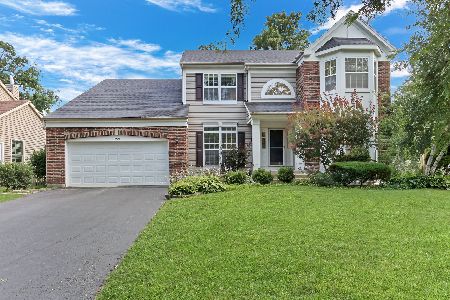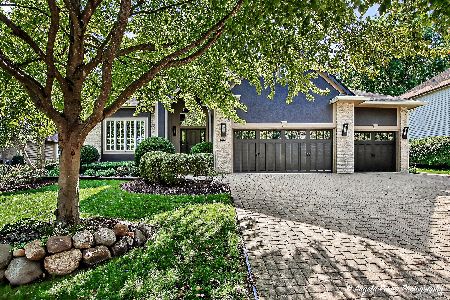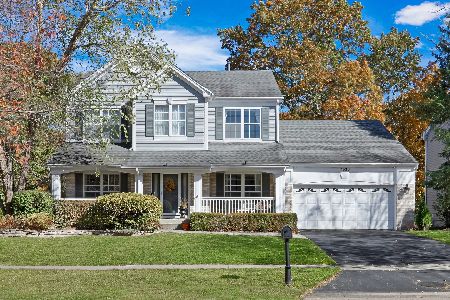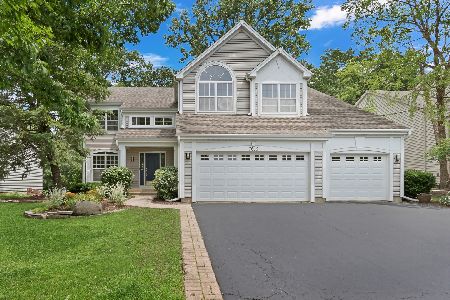7623 Cascade Way, Gurnee, Illinois 60031
$332,000
|
Sold
|
|
| Status: | Closed |
| Sqft: | 2,828 |
| Cost/Sqft: | $120 |
| Beds: | 4 |
| Baths: | 4 |
| Year Built: | 1996 |
| Property Taxes: | $10,086 |
| Days On Market: | 2256 |
| Lot Size: | 0,31 |
Description
WELCOME HOME! BEAUTY in the Conservancy at Ravinia Woods! LOVE this 4bed, 3.5bath beauty! FANTASTIC yard & corner lot with loads of space to run & play! GORGEOUS open floorpan graced w/hardwood floors! Open Liv/Dining room w/loads of natural light! Spacious kitchen boasts loads of cabinet & counter space & comfortable eating area overlooking the backyard! LOVELY family room is the perfect space to relax in after a long day next to the cozy gas fireplace. FAB Master en-suite w/sitting area and lux bath. Freshly painted in today's HOTTEST hues. 3 additional spacious bedroom & full bath complete the upstairs. FANTASTIC full finished basement is an entertainers dream. FABULOUS wet bar, rec room perfect for a pool table/ping pong table, media room & full bath! YES PLEASE! Step outside & enjoy dinners al fresco on lovely patio overlooking HUGE backyard! This home has it all. Close to EVERYTHING Gurnee has to offer!
Property Specifics
| Single Family | |
| — | |
| — | |
| 1996 | |
| Full | |
| SEVILLE | |
| No | |
| 0.31 |
| Lake | |
| Ravinia Woods | |
| — / Not Applicable | |
| None | |
| Lake Michigan | |
| Public Sewer | |
| 10517589 | |
| 07192030010000 |
Nearby Schools
| NAME: | DISTRICT: | DISTANCE: | |
|---|---|---|---|
|
Grade School
Woodland Elementary School |
50 | — | |
|
Middle School
Woodland Jr High School |
50 | Not in DB | |
|
High School
Warren Township High School |
121 | Not in DB | |
Property History
| DATE: | EVENT: | PRICE: | SOURCE: |
|---|---|---|---|
| 8 Apr, 2010 | Sold | $329,000 | MRED MLS |
| 12 Feb, 2010 | Under contract | $339,900 | MRED MLS |
| — | Last price change | $359,900 | MRED MLS |
| 19 Oct, 2009 | Listed for sale | $359,900 | MRED MLS |
| 28 Oct, 2019 | Sold | $332,000 | MRED MLS |
| 22 Sep, 2019 | Under contract | $339,900 | MRED MLS |
| 13 Sep, 2019 | Listed for sale | $339,900 | MRED MLS |
Room Specifics
Total Bedrooms: 4
Bedrooms Above Ground: 4
Bedrooms Below Ground: 0
Dimensions: —
Floor Type: Carpet
Dimensions: —
Floor Type: Carpet
Dimensions: —
Floor Type: Carpet
Full Bathrooms: 4
Bathroom Amenities: Separate Shower,Double Sink
Bathroom in Basement: 1
Rooms: Den,Recreation Room
Basement Description: Finished
Other Specifics
| 2 | |
| Concrete Perimeter | |
| Asphalt | |
| Patio | |
| Corner Lot,Landscaped | |
| 92X122X86X66X97 | |
| — | |
| Full | |
| — | |
| Range, Microwave, Dishwasher, Refrigerator, Bar Fridge, Disposal | |
| Not in DB | |
| — | |
| — | |
| — | |
| Gas Log, Gas Starter |
Tax History
| Year | Property Taxes |
|---|---|
| 2010 | $9,090 |
| 2019 | $10,086 |
Contact Agent
Nearby Similar Homes
Contact Agent
Listing Provided By
Keller Williams North Shore West











