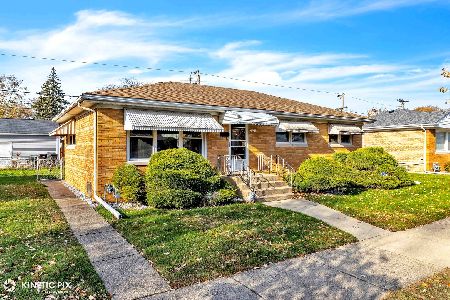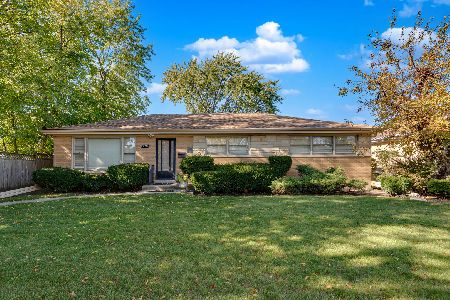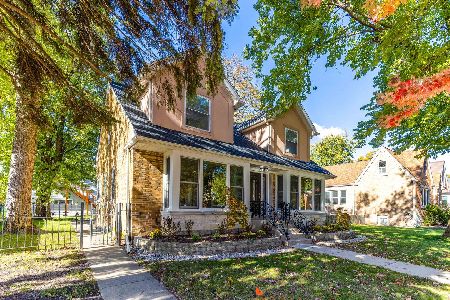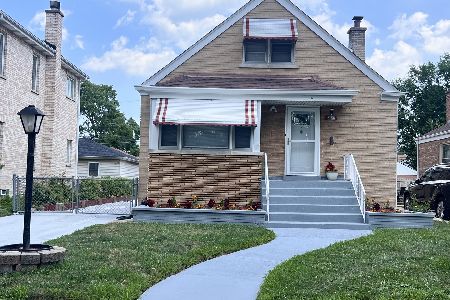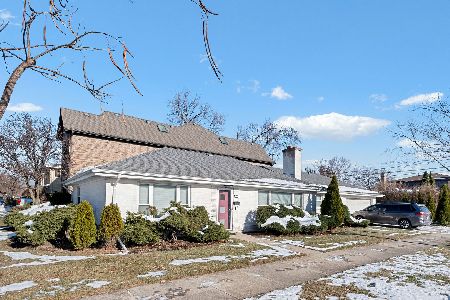7624 Kilbourn Avenue, Skokie, Illinois 60076
$462,700
|
Sold
|
|
| Status: | Closed |
| Sqft: | 0 |
| Cost/Sqft: | — |
| Beds: | 5 |
| Baths: | 4 |
| Year Built: | 1962 |
| Property Taxes: | $12,110 |
| Days On Market: | 2025 |
| Lot Size: | 0,00 |
Description
Beautifully updated and amazingly spacious 5 bedroom, 3.5 bath home. A welcoming foyer opens to the gracious living and dining rooms. The updated kitchen features white cabinets and table space with built-in benches. There are 4 bedrooms plus an office on the upper levels including a master suite with a huge master bath and tremendous closet space. The lower level includes a spacious family room with a wood-burning fireplace, a laundry room and the 5th bedroom. There's fabulous outdoor space for relaxing & entertaining, a 2 car garage and an additional space. This is an A+ location on a fabulous block close to Lyon Park, Emily Oaks Nature Center and within the sought-after East Prairie and Niles North school districts.
Property Specifics
| Single Family | |
| — | |
| — | |
| 1962 | |
| Partial | |
| — | |
| No | |
| — |
| Cook | |
| — | |
| 0 / Not Applicable | |
| None | |
| Lake Michigan,Public | |
| Public Sewer | |
| 10759232 | |
| 10271190470000 |
Nearby Schools
| NAME: | DISTRICT: | DISTANCE: | |
|---|---|---|---|
|
Grade School
East Prairie Elementary School |
73 | — | |
|
Middle School
East Prairie Middle School |
73 | Not in DB | |
|
High School
Niles North High School |
219 | Not in DB | |
Property History
| DATE: | EVENT: | PRICE: | SOURCE: |
|---|---|---|---|
| 14 Jul, 2016 | Sold | $400,000 | MRED MLS |
| 20 May, 2016 | Under contract | $425,000 | MRED MLS |
| 29 Apr, 2016 | Listed for sale | $425,000 | MRED MLS |
| 24 Jul, 2020 | Sold | $462,700 | MRED MLS |
| 26 Jun, 2020 | Under contract | $459,000 | MRED MLS |
| 25 Jun, 2020 | Listed for sale | $459,000 | MRED MLS |
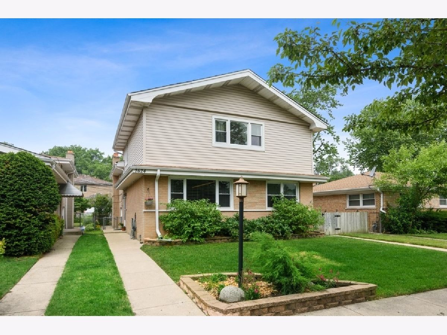
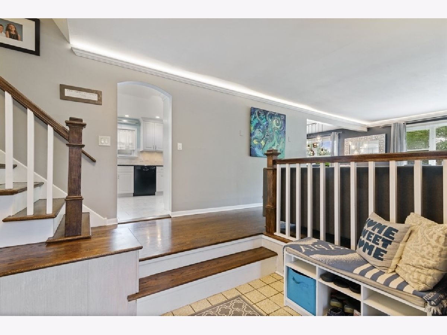
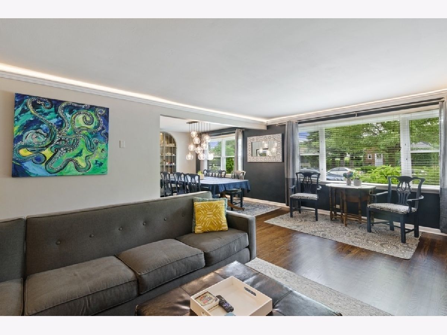
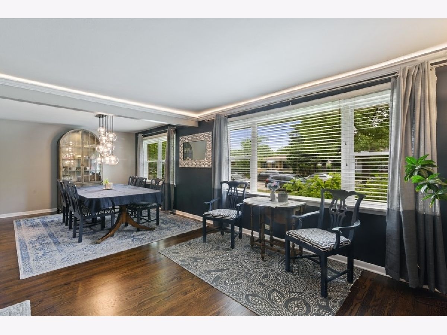
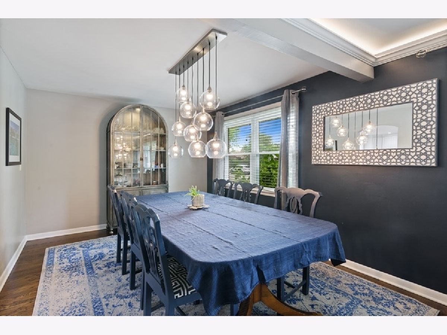
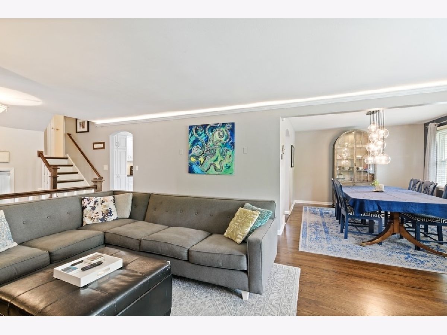
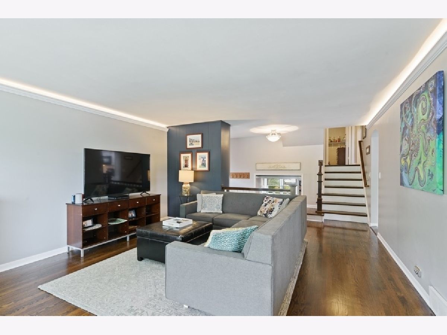
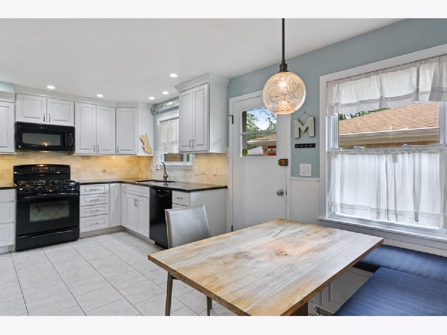
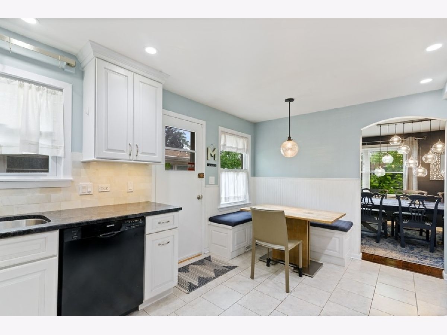
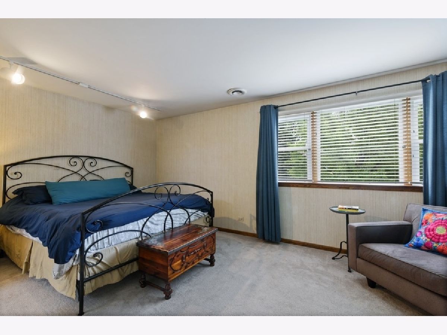
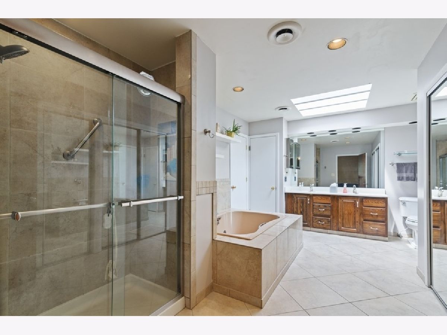
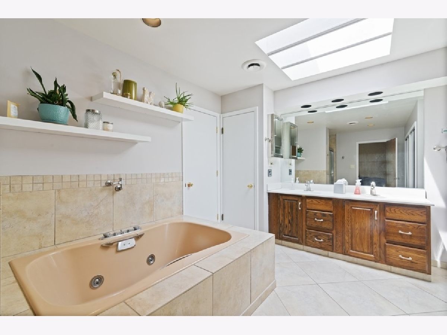
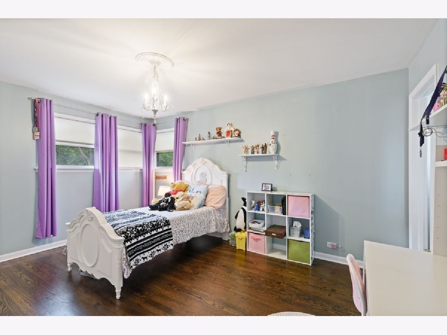
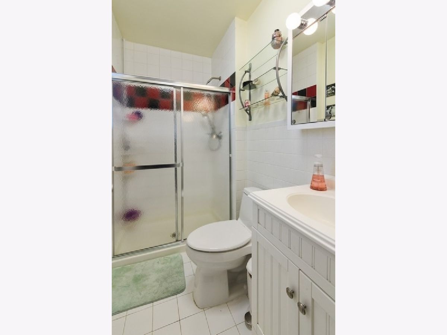
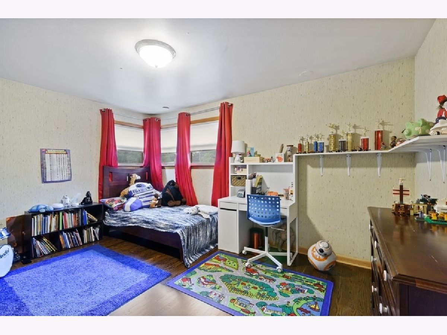
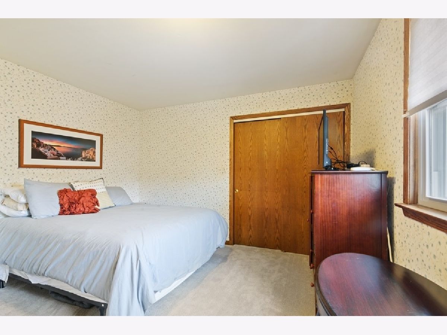
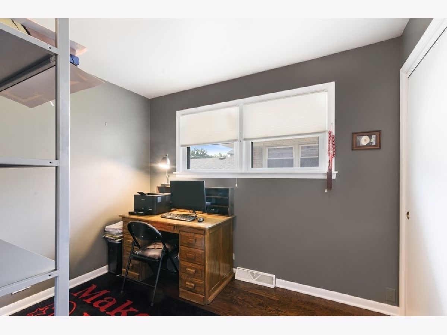
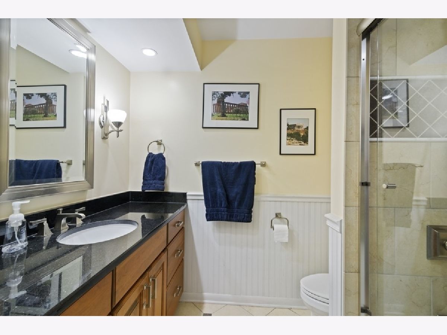
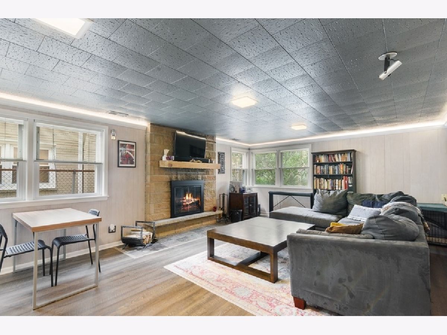
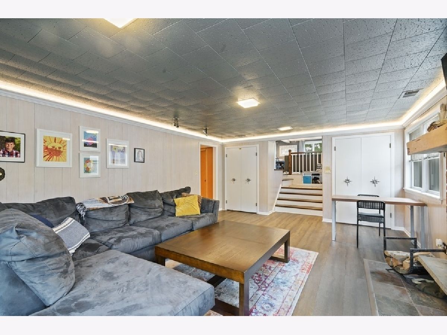
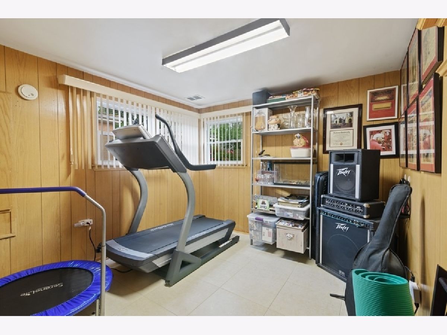
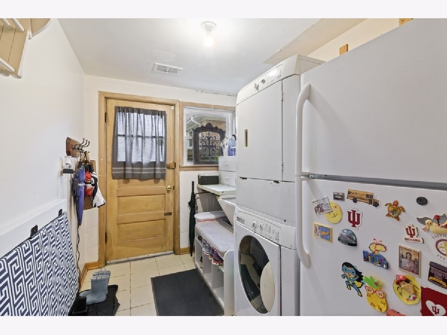
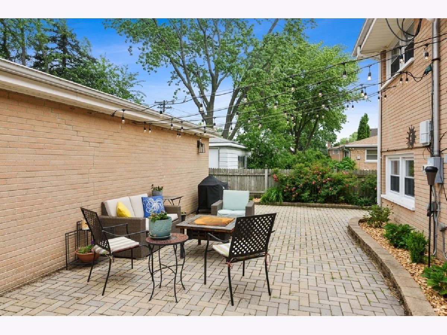
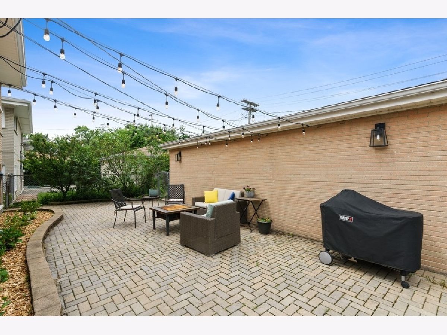
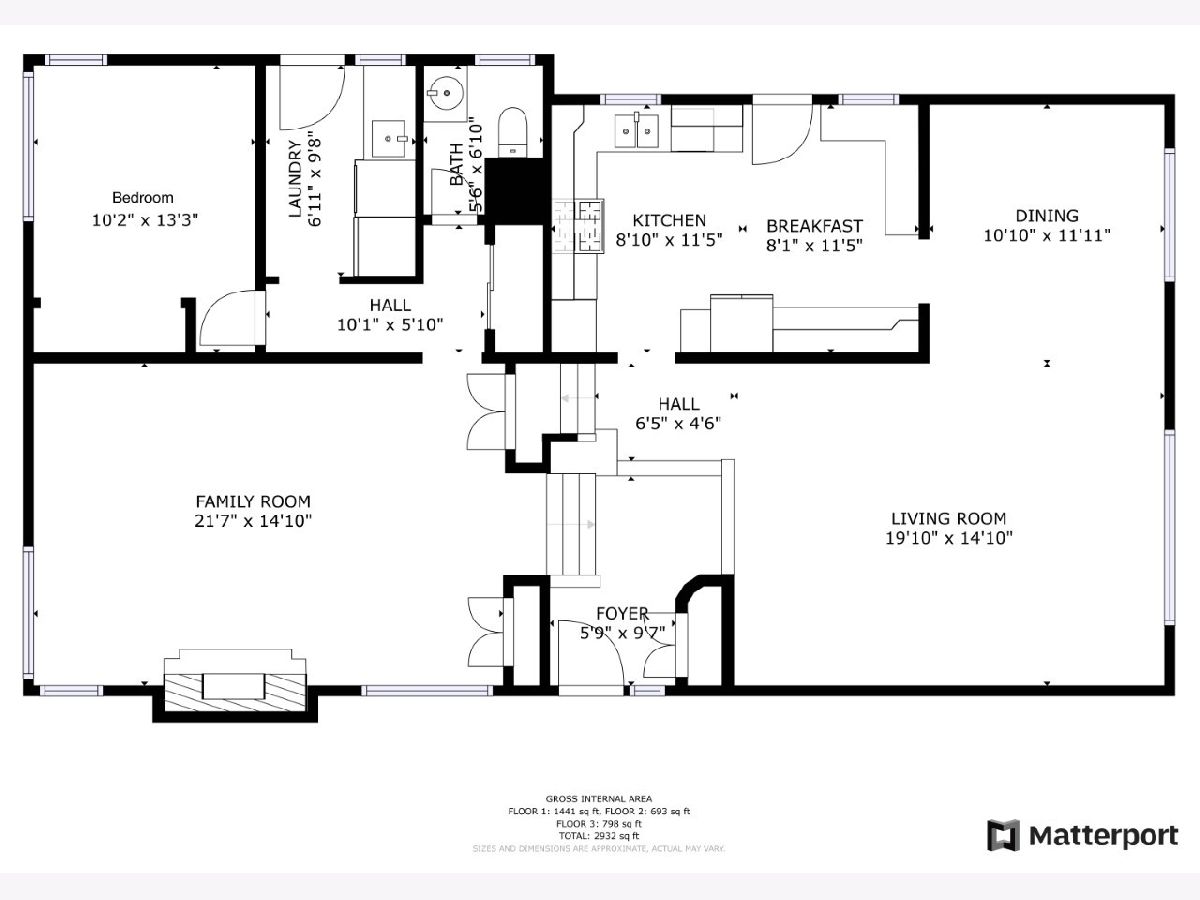
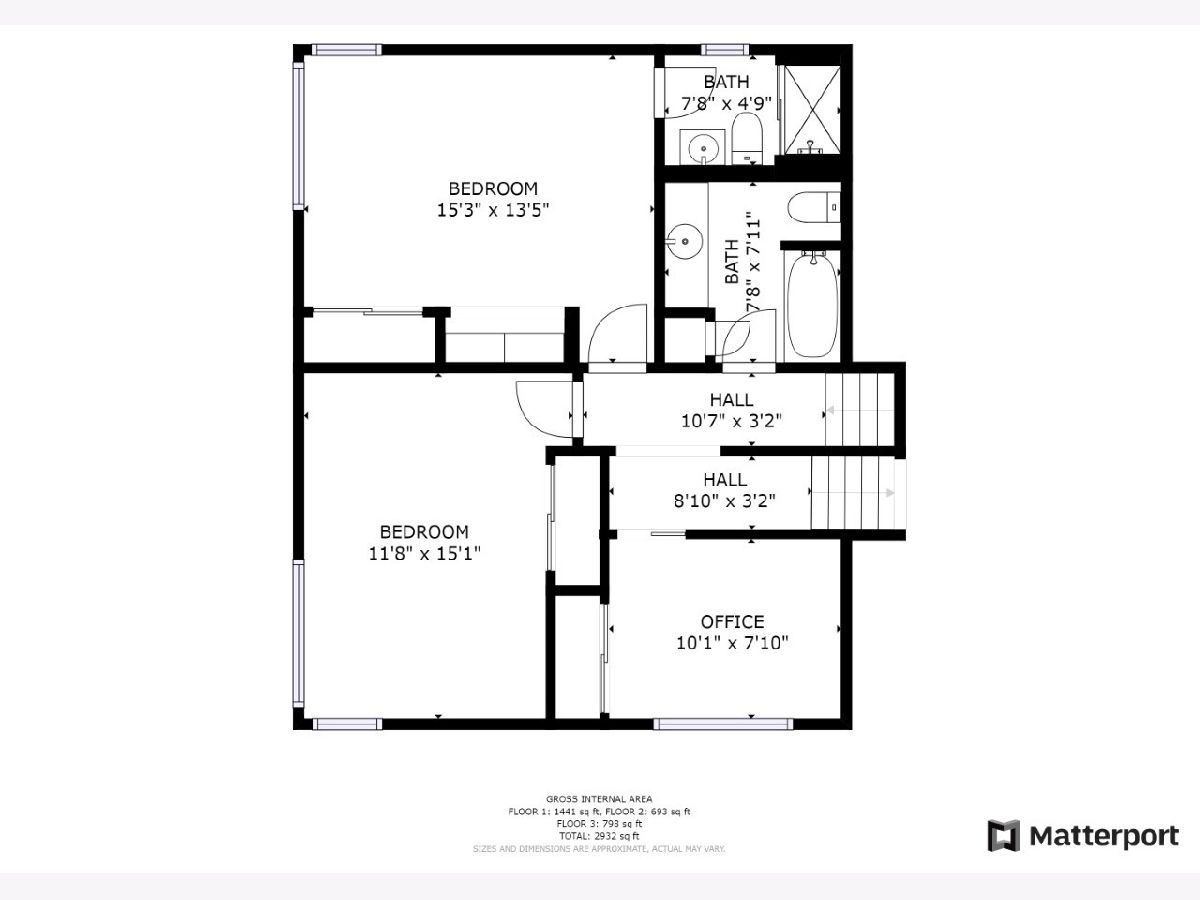
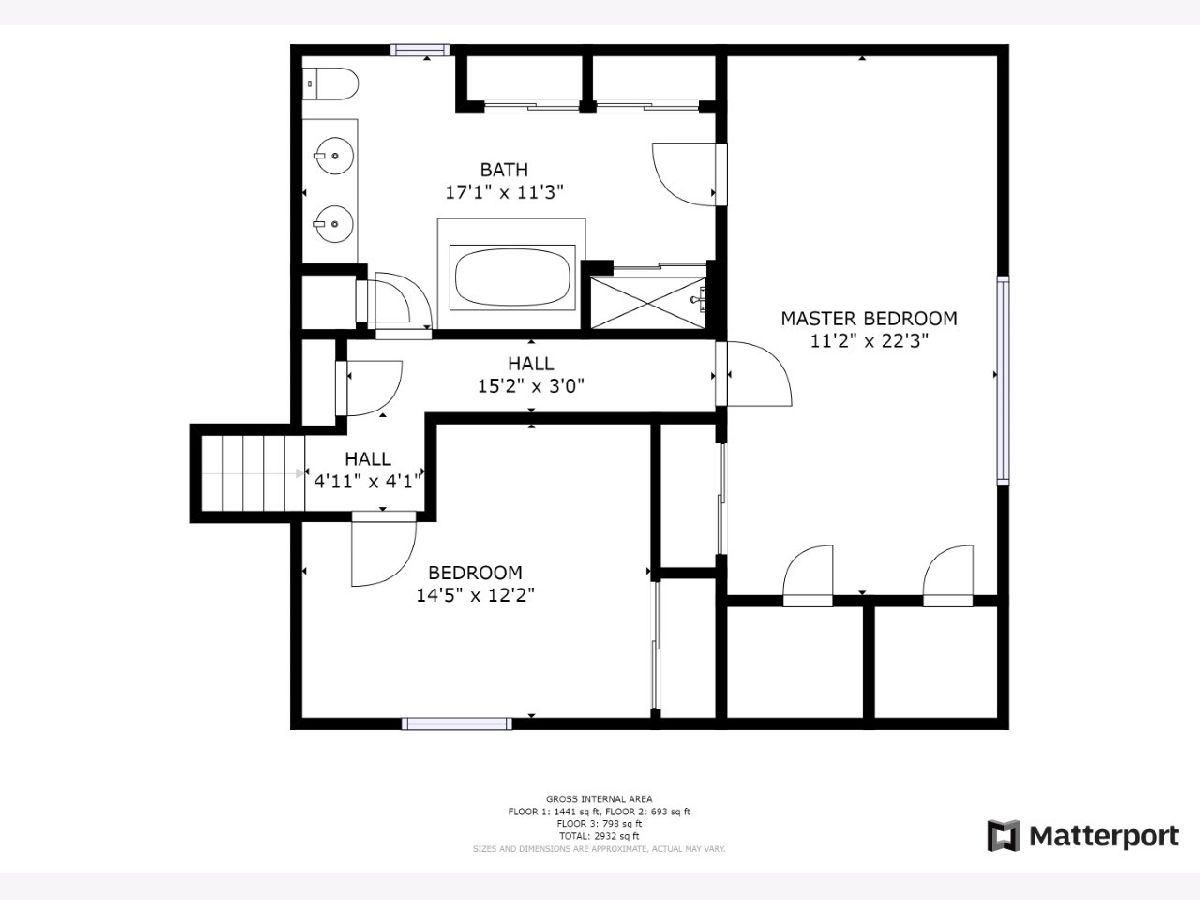
Room Specifics
Total Bedrooms: 5
Bedrooms Above Ground: 5
Bedrooms Below Ground: 0
Dimensions: —
Floor Type: Carpet
Dimensions: —
Floor Type: Hardwood
Dimensions: —
Floor Type: Hardwood
Dimensions: —
Floor Type: —
Full Bathrooms: 4
Bathroom Amenities: Whirlpool,Separate Shower,Soaking Tub
Bathroom in Basement: 1
Rooms: Bedroom 5,Foyer,Office
Basement Description: Finished
Other Specifics
| 2 | |
| — | |
| — | |
| Patio | |
| — | |
| 45 X 123 | |
| — | |
| Full | |
| — | |
| Range, Microwave, Dishwasher, High End Refrigerator, Washer, Dryer, Disposal | |
| Not in DB | |
| Park, Tennis Court(s), Sidewalks, Street Lights, Street Paved | |
| — | |
| — | |
| Wood Burning |
Tax History
| Year | Property Taxes |
|---|---|
| 2016 | $8,363 |
| 2020 | $12,110 |
Contact Agent
Nearby Similar Homes
Nearby Sold Comparables
Contact Agent
Listing Provided By
@properties

