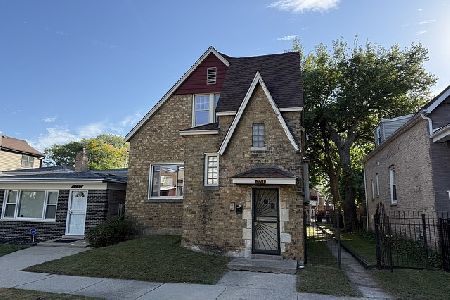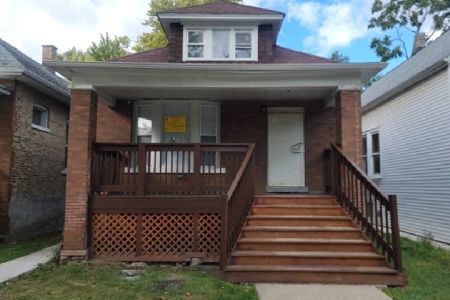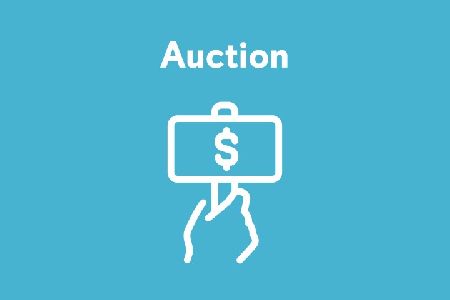7624 Langley Avenue, Greater Grand Crossing, Chicago, Illinois 60619
$385,000
|
Sold
|
|
| Status: | Closed |
| Sqft: | 2,289 |
| Cost/Sqft: | $168 |
| Beds: | 5 |
| Baths: | 4 |
| Year Built: | 1918 |
| Property Taxes: | $1,543 |
| Days On Market: | 296 |
| Lot Size: | 0,00 |
Description
Fully Rebuilt 5-Bedroom Home | High-End Finishes | Oversized Garage | New Exterior & Mechanicals Welcome to 7624 S Langley Ave, Chicago, IL 60619-a stunning, fully rebuilt home where everything is brand new. This 5-bedroom, 3.5-bathroom residence has been gut-renovated from the ground up, offering modern systems, luxury finishes, and a spacious layout for a truly turnkey living experience. Full Gut Renovation - Everything is Brand New New electrical system (200+ amp service) New plumbing throughout New high-efficiency furnace & HVAC system. Tankless hot water heater for endless hot water. Sump pump & ejector pump for a dry, well-maintained basement. All-new doors, fixtures, bathrooms, insulation, drywall, and trim. All-new energy-efficient windows with screens New siding for durability & curb appeal. New front porch & back porch landing New concrete sidewalk along the side of the home Key Features Exterior & Outdoor Spaces Charming new covered front porch for relaxing outdoors New wrought iron fenced front yard for added security & style Fully fenced backyard with a mix of wood & privacy fencing New concrete sidewalk along the side of the house Oversized garage with dual doors (front & back) for convenience Garage also features a side wrought iron fence for additional security New back porch landing into the backyard Main Level - Open & Elegant Living Open-concept living & dining area filled with natural light Custom-designed kitchen featuring: Brand-new cabinetry Quartz countertops with striking gold veining Elegant gold-accented fixtures & modern lighting and of course new stainless steel appliance package that includes microwave, dishwasher, stove/range and refrigerator. On your first floor you also have Two bright bedrooms with closets Full bathroom with porcelain flooring & designer finishes Cozy den with fireplace feature & direct backyard access On your Upper Level - Serene Private Retreat Hardwood floors throughout Three additional bright bedrooms with generous closet space Spa-like master suite with: En-suite bath with double vanity & glass-enclosed shower Porcelain flooring for a sleek, modern feel Walk-in closet with stylish glass barn door Another full bathroom with porcelain flooring & premium fixtures Finished Basement - Versatile & Spacious Large open family room with luxury vinyl flooring Half-bathroom for convenience Dedicated storage area for extra space & organization Laundry room with new washer/dryer hookups Mechanical room housing sump pump, ejector pump, and tankless water heater This top-to-bottom renovation blends modern efficiency, high-end finishes, and thoughtful design-a must-see home in a prime Chicago location. Don't wait-schedule your private showing today!
Property Specifics
| Single Family | |
| — | |
| — | |
| 1918 | |
| — | |
| — | |
| No | |
| — |
| Cook | |
| — | |
| — / Not Applicable | |
| — | |
| — | |
| — | |
| 12295432 | |
| 20274130290000 |
Property History
| DATE: | EVENT: | PRICE: | SOURCE: |
|---|---|---|---|
| 24 Apr, 2025 | Sold | $385,000 | MRED MLS |
| 8 Mar, 2025 | Under contract | $385,000 | MRED MLS |
| 28 Feb, 2025 | Listed for sale | $385,000 | MRED MLS |














































































Room Specifics
Total Bedrooms: 5
Bedrooms Above Ground: 5
Bedrooms Below Ground: 0
Dimensions: —
Floor Type: —
Dimensions: —
Floor Type: —
Dimensions: —
Floor Type: —
Dimensions: —
Floor Type: —
Full Bathrooms: 4
Bathroom Amenities: Double Sink,Soaking Tub
Bathroom in Basement: 1
Rooms: —
Basement Description: —
Other Specifics
| 2 | |
| — | |
| — | |
| — | |
| — | |
| 3104 | |
| — | |
| — | |
| — | |
| — | |
| Not in DB | |
| — | |
| — | |
| — | |
| — |
Tax History
| Year | Property Taxes |
|---|---|
| 2025 | $1,543 |
Contact Agent
Nearby Similar Homes
Nearby Sold Comparables
Contact Agent
Listing Provided By
eXp Realty, LLC












