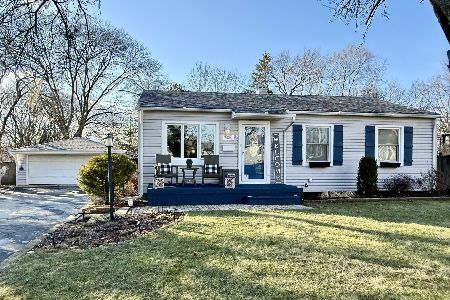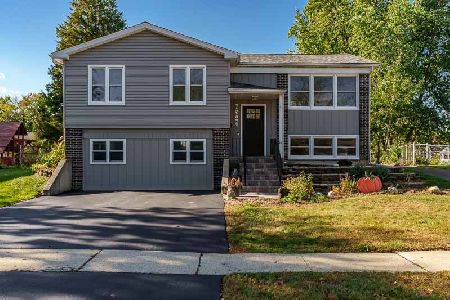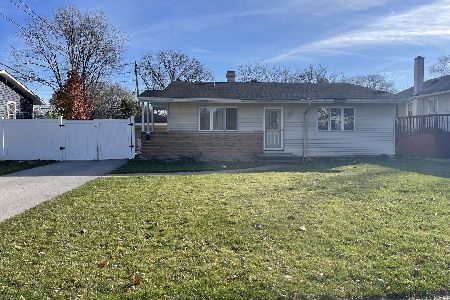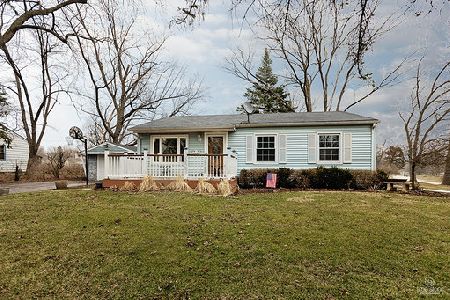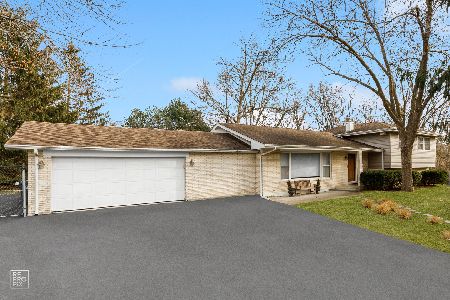7624 Westview Lane, Woodridge, Illinois 60517
$259,000
|
Sold
|
|
| Status: | Closed |
| Sqft: | 1,073 |
| Cost/Sqft: | $241 |
| Beds: | 3 |
| Baths: | 2 |
| Year Built: | 1959 |
| Property Taxes: | $4,977 |
| Days On Market: | 3563 |
| Lot Size: | 0,00 |
Description
Stunning and immaculate. Quality and location in one neat package!!. Completely refinished home. HARDWOOD FLOORS 1ST FLOOR, GRANITE AND STAINLESS APPLIANCES, TRAVERTINE BACK SPLASH. Two updated full baths. Full finished basement with custom bar including wine refrig and recreation room. Neutral basement carpeting. Perfect for entertaining or hanging out with the family! Basement has extremely large walk in closet which could be converted with adjacent area to a 4th bedroom/office. Large newly painted deck with screened Gazebo, Brick paver walk way and storage shed. New wood fenced in the rear enclosing the yard. New rear landscaping and tree removal. Quaint neighborhood with nearby park, Forest Glen. Great family home!!
Property Specifics
| Single Family | |
| — | |
| Ranch | |
| 1959 | |
| Full | |
| RANCH | |
| No | |
| — |
| Du Page | |
| — | |
| 0 / Not Applicable | |
| None | |
| Lake Michigan,Public | |
| Public Sewer | |
| 09203459 | |
| 0826408011 |
Nearby Schools
| NAME: | DISTRICT: | DISTANCE: | |
|---|---|---|---|
|
Grade School
Edgewood Elementary School |
68 | — | |
|
Middle School
Thomas Jefferson Junior High Sch |
68 | Not in DB | |
|
High School
South High School |
99 | Not in DB | |
Property History
| DATE: | EVENT: | PRICE: | SOURCE: |
|---|---|---|---|
| 31 Oct, 2013 | Sold | $227,500 | MRED MLS |
| 22 Sep, 2013 | Under contract | $239,500 | MRED MLS |
| 16 Sep, 2013 | Listed for sale | $239,500 | MRED MLS |
| 23 Jun, 2014 | Sold | $235,000 | MRED MLS |
| 18 Apr, 2014 | Under contract | $245,000 | MRED MLS |
| 17 Apr, 2014 | Listed for sale | $245,000 | MRED MLS |
| 27 May, 2016 | Sold | $259,000 | MRED MLS |
| 25 Apr, 2016 | Under contract | $259,000 | MRED MLS |
| 22 Apr, 2016 | Listed for sale | $259,000 | MRED MLS |
| 19 Jan, 2026 | Under contract | $399,900 | MRED MLS |
| 14 Jan, 2026 | Listed for sale | $399,900 | MRED MLS |
Room Specifics
Total Bedrooms: 3
Bedrooms Above Ground: 3
Bedrooms Below Ground: 0
Dimensions: —
Floor Type: Carpet
Dimensions: —
Floor Type: Carpet
Full Bathrooms: 2
Bathroom Amenities: —
Bathroom in Basement: 1
Rooms: Recreation Room,Walk In Closet
Basement Description: Finished
Other Specifics
| 2 | |
| Concrete Perimeter | |
| Asphalt | |
| Deck, Gazebo | |
| Wooded | |
| 86X138X90X144 | |
| — | |
| None | |
| Bar-Dry, Hardwood Floors, First Floor Bedroom, First Floor Full Bath | |
| Range, Microwave, Dishwasher, Refrigerator, Washer, Dryer, Stainless Steel Appliance(s), Wine Refrigerator | |
| Not in DB | |
| — | |
| — | |
| — | |
| — |
Tax History
| Year | Property Taxes |
|---|---|
| 2013 | $5,004 |
| 2016 | $4,977 |
| 2026 | $8,097 |
Contact Agent
Nearby Similar Homes
Nearby Sold Comparables
Contact Agent
Listing Provided By
Coldwell Banker Residential

