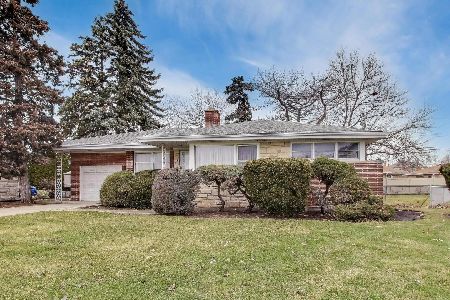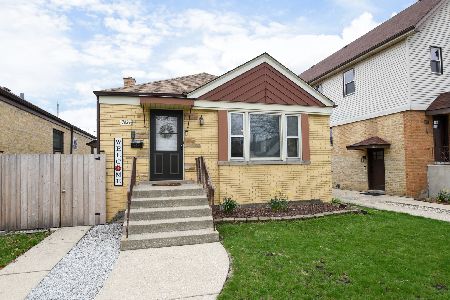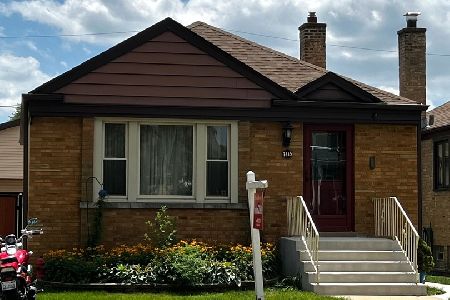7625 Myrtle Avenue, Norwood Park, Chicago, Illinois 60631
$530,000
|
Sold
|
|
| Status: | Closed |
| Sqft: | 1,823 |
| Cost/Sqft: | $302 |
| Beds: | 3 |
| Baths: | 4 |
| Year Built: | 1945 |
| Property Taxes: | $6,704 |
| Days On Market: | 1625 |
| Lot Size: | 0,11 |
Description
Call NORWOOD PARK your home! This expansive 3 bedroom and yes, 4 full baths, 2 1/2 story home with side drive has so many features you're looking for! The owners have maintained and updated many key components in the last 7 years. The kitchen including electrical, plumbing and 9 windows, and sliding door were all updated. There are tons of cabinets, crown molding, plenty of granite countertops for cooking prep or small appliances, stainless steel appliances, a large island w/cabinets, large hood over the stove exhausts out, hardwood floors and freshly painted. Adjacent to the kitchen is a completely renovated full bath, dining area big enough for a large table plus family room! This great room opens onto a massive composite deck. A new privacy fence, an oversized 2.5 car garage has a new slab with epoxy floor paint, SUVS no problem-two 9' doors-one on the alley and the other is on the driveway side; all were completed in 2019. There's an inground firepit for those cool evenings to cozy around a fire. A dedicated area for your dog is between the fence and the deck. If you like entertaining, you can't beat this layout! The 2nd floor invites you with a skylight gracing the staircase and has 3 bedrooms including a primary bed/bath with cathedral ceilings. The primary bath includes a whirlpool tub and an oversized steam shower. The loft on the 3rd level is accessed by pulldown stairs. It overlooks the primary bedroom and can be used as a reading/gaming/exercise/craft/storage area, you decide! The heating and air conditioning in this large home is zoned, the unit that services the basement and 1st floor were replaced in 2019. The basement has another full bathroom, a huge bedroom which could also be a home office, laundry room all which were remodeled last year including electrical, plumbing and an ejector pump. To boot there's a workshop area for tinkering! This home is close to Edison Park grade school, Edison Parks restaurants/Metra, downtown Park Ridge, Resurrection hospital, I-90, Blue Line. Come take a look then buy!
Property Specifics
| Single Family | |
| — | |
| — | |
| 1945 | |
| Full | |
| — | |
| No | |
| 0.11 |
| Cook | |
| — | |
| — / Not Applicable | |
| None | |
| Lake Michigan | |
| Public Sewer | |
| 11176302 | |
| 12011150460000 |
Nearby Schools
| NAME: | DISTRICT: | DISTANCE: | |
|---|---|---|---|
|
Grade School
Edison Park Elementary School |
299 | — | |
|
Middle School
Edison Park Elementary School |
299 | Not in DB | |
|
High School
Taft High School |
299 | Not in DB | |
Property History
| DATE: | EVENT: | PRICE: | SOURCE: |
|---|---|---|---|
| 12 Oct, 2021 | Sold | $530,000 | MRED MLS |
| 15 Aug, 2021 | Under contract | $549,900 | MRED MLS |
| 9 Aug, 2021 | Listed for sale | $549,900 | MRED MLS |
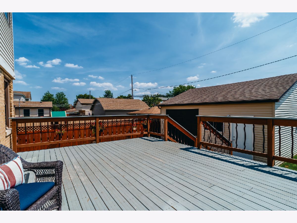
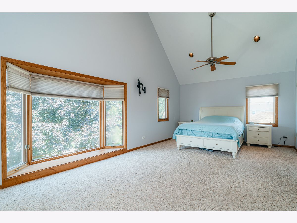
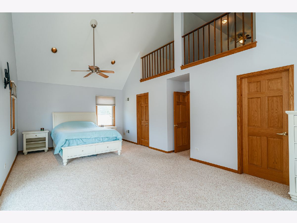
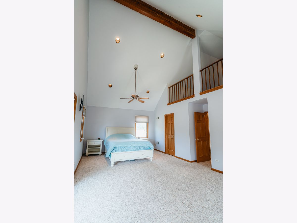
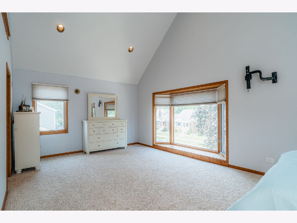
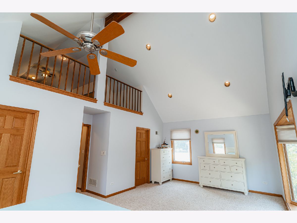
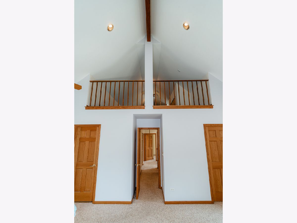
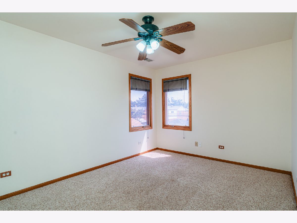
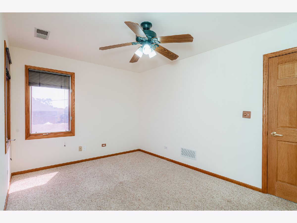
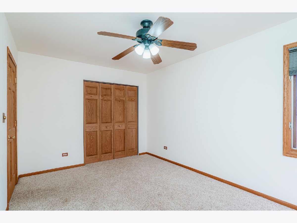
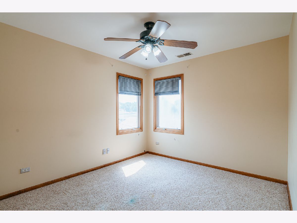
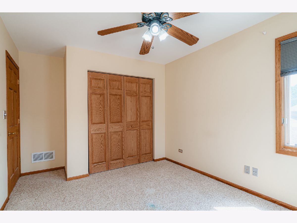
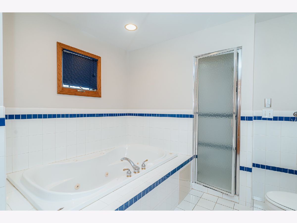
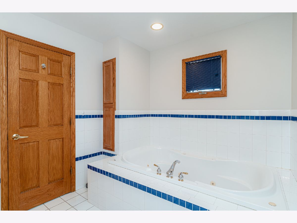
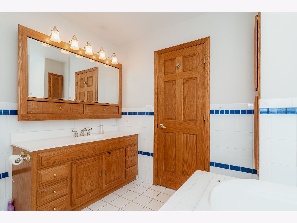
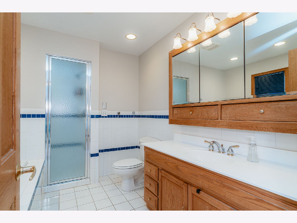
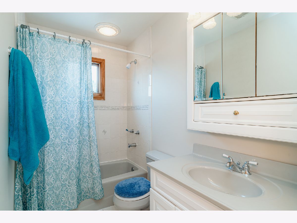
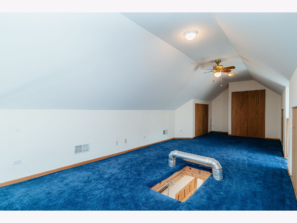
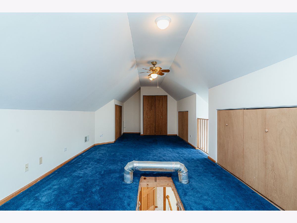
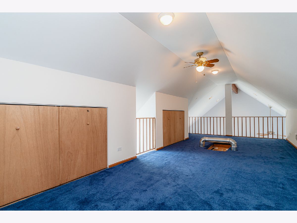
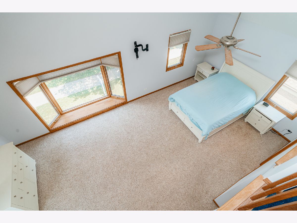
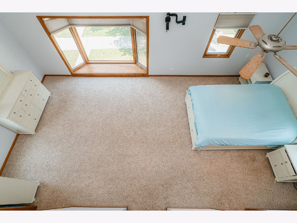
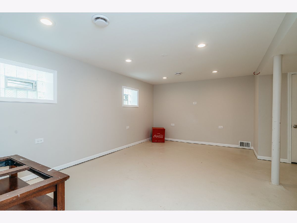
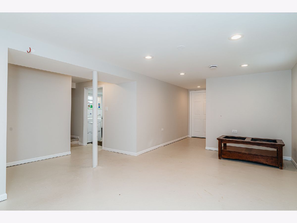
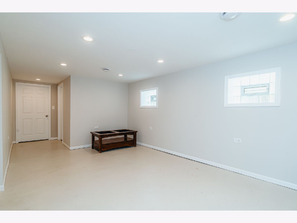
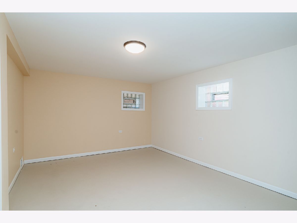
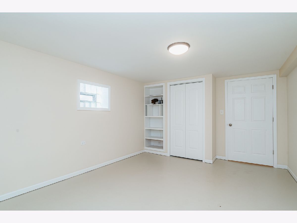
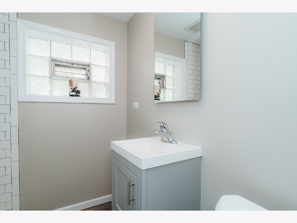
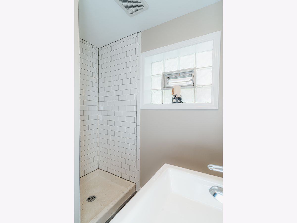
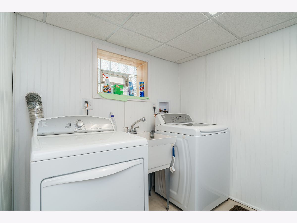
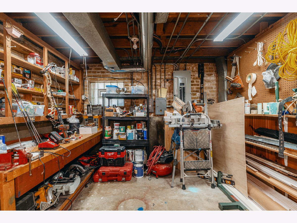
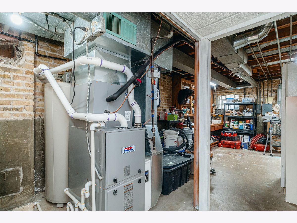
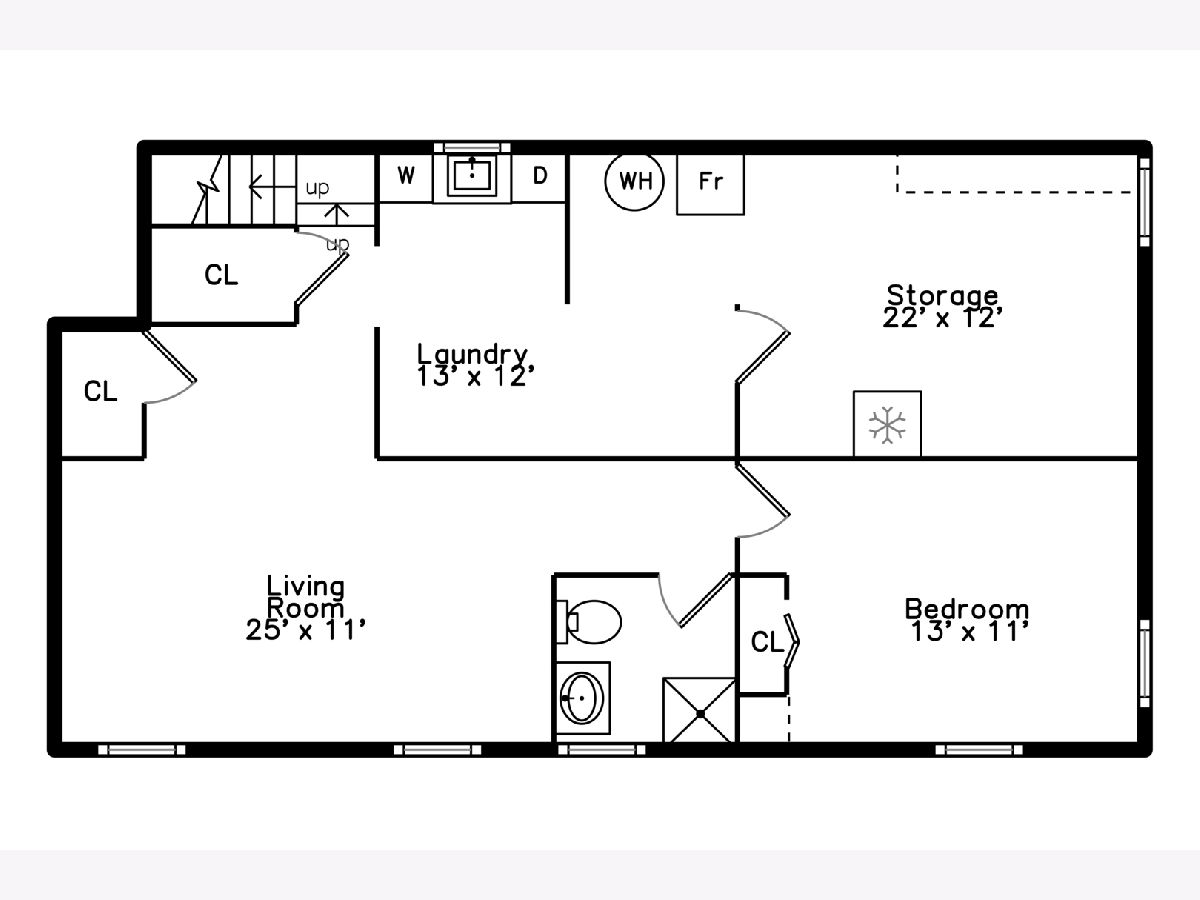
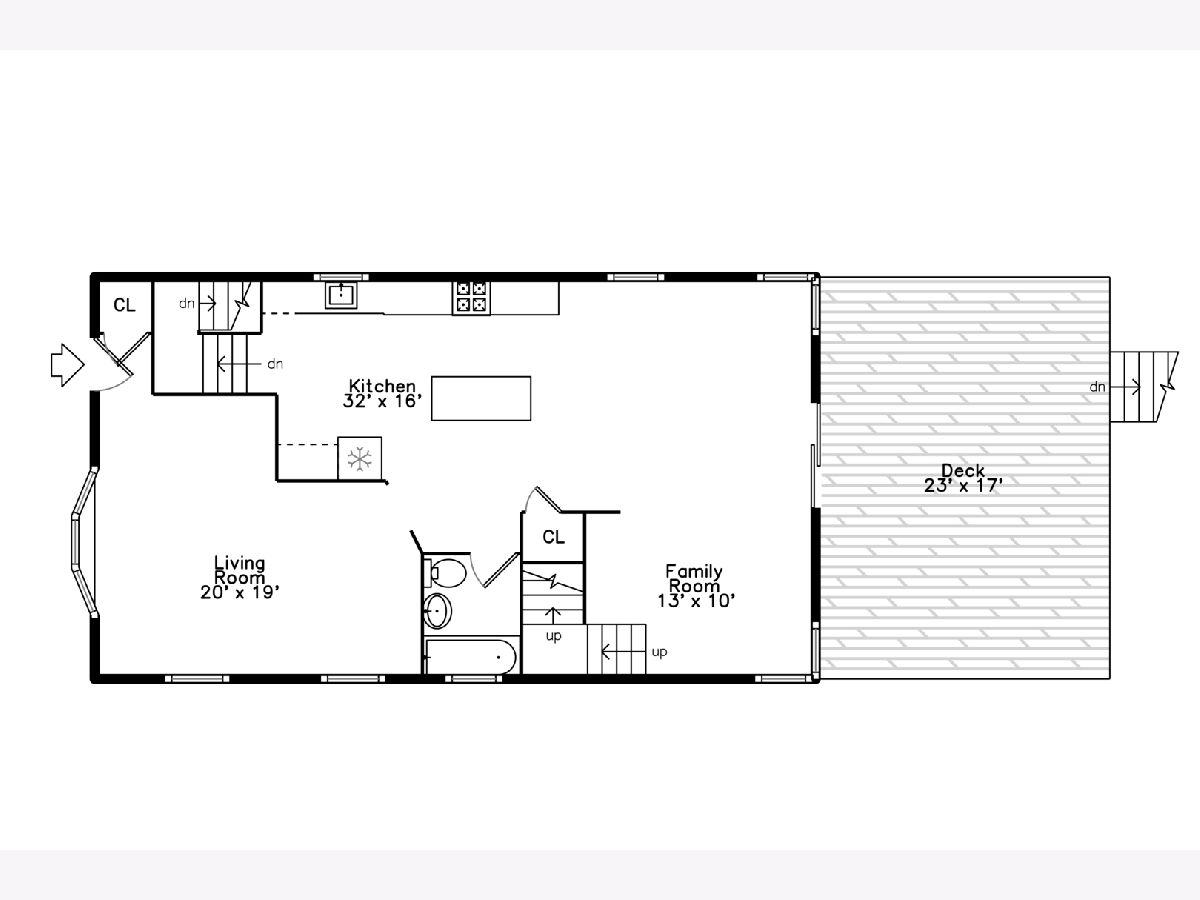
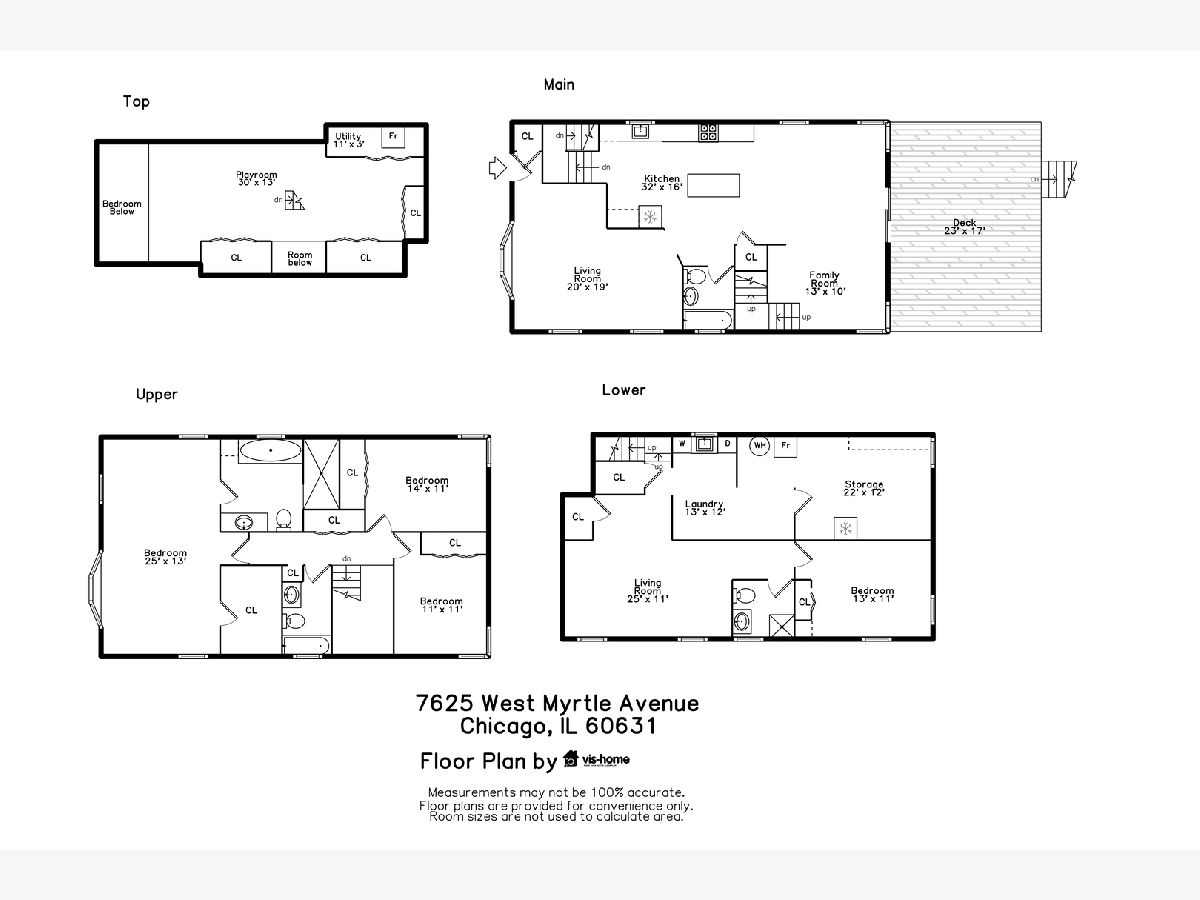
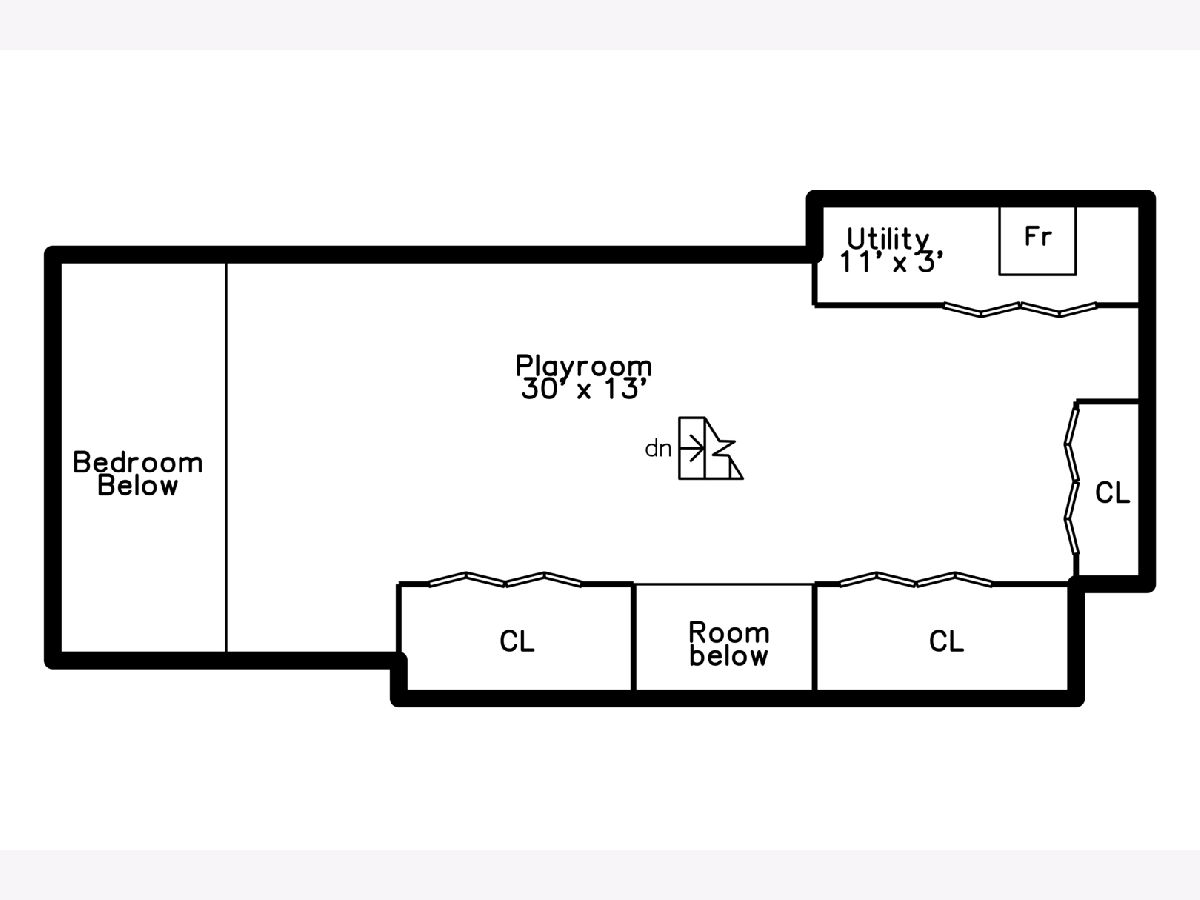
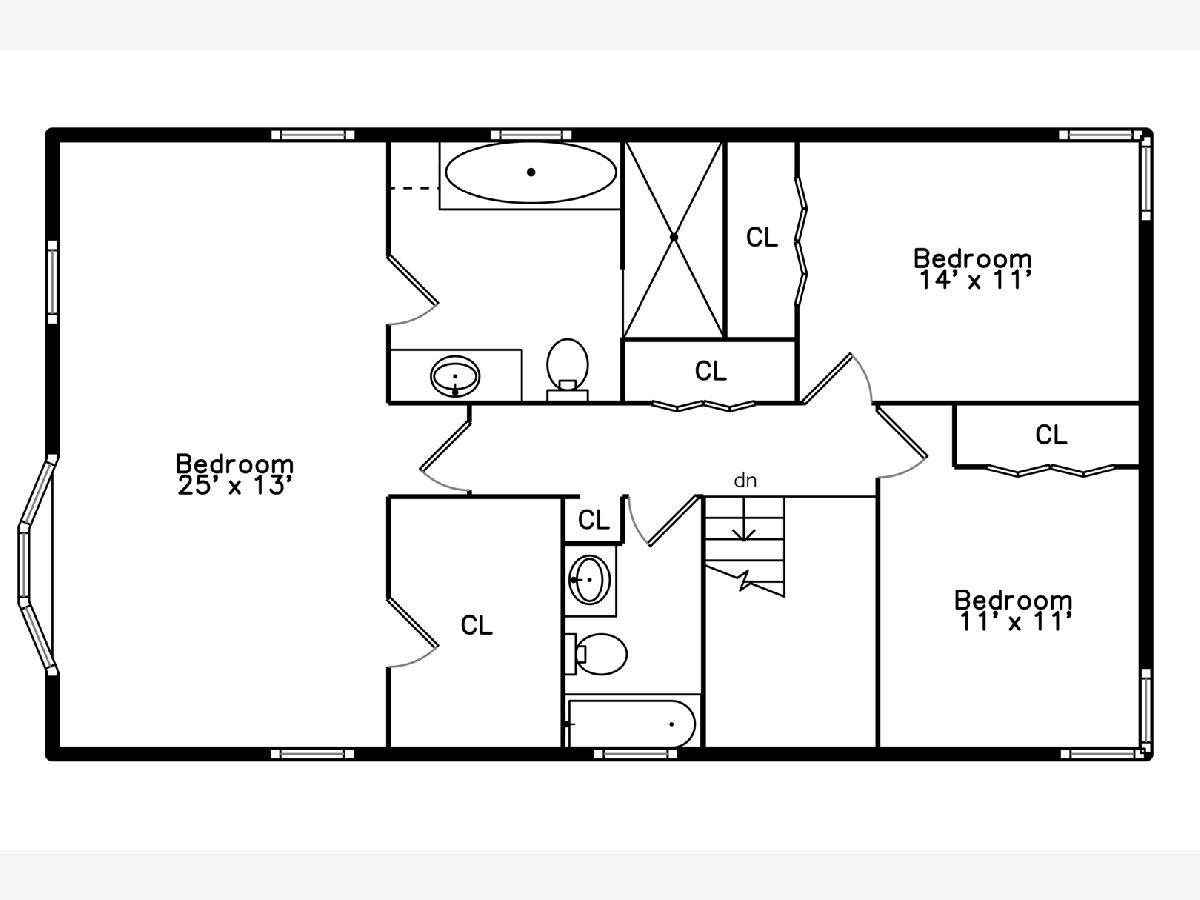
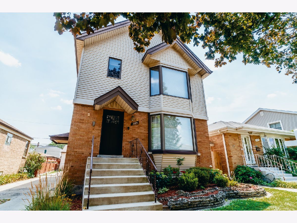
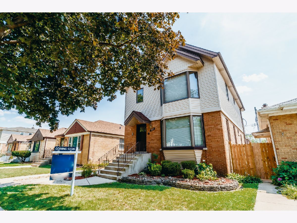
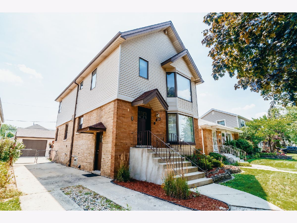
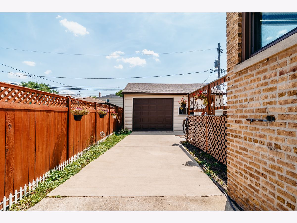
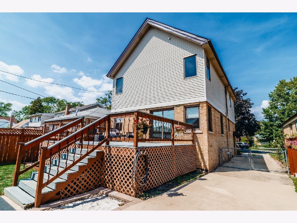
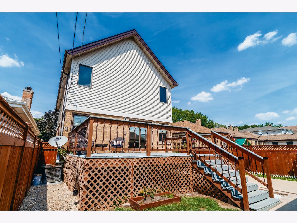
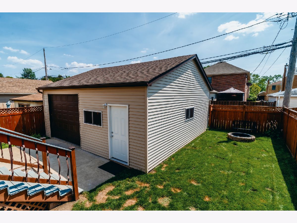
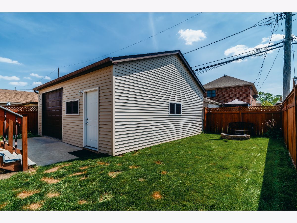
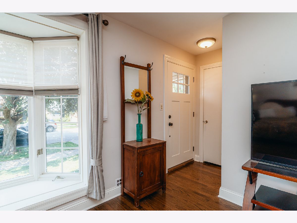
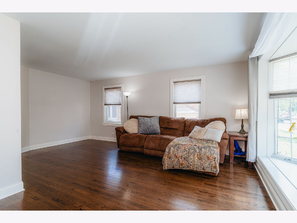
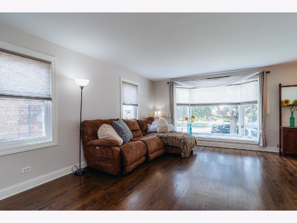
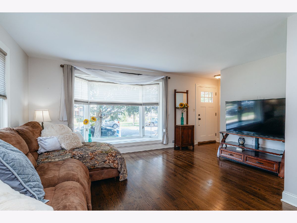
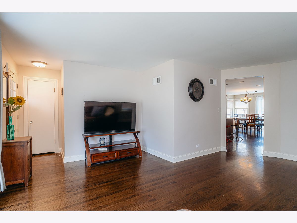
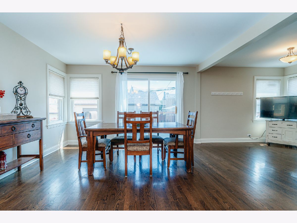
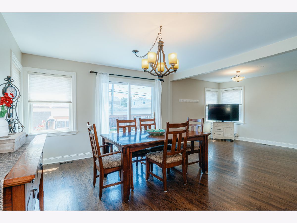
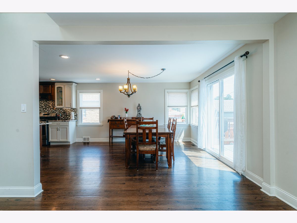
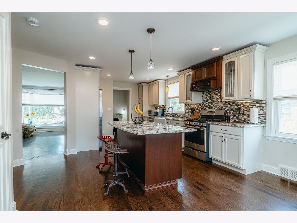
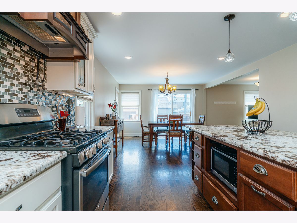
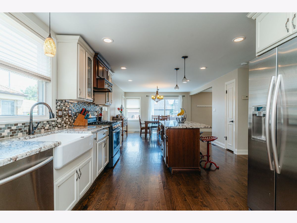
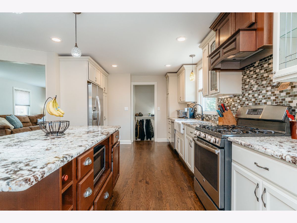
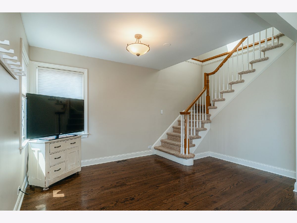
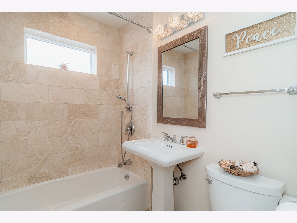
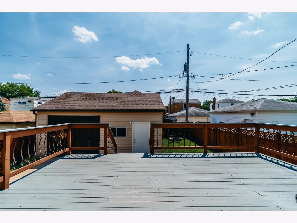
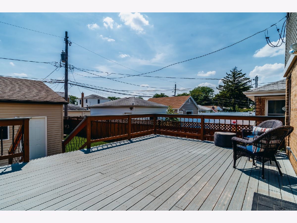
Room Specifics
Total Bedrooms: 4
Bedrooms Above Ground: 3
Bedrooms Below Ground: 1
Dimensions: —
Floor Type: Carpet
Dimensions: —
Floor Type: Carpet
Dimensions: —
Floor Type: —
Full Bathrooms: 4
Bathroom Amenities: Whirlpool,Separate Shower,Steam Shower,Double Sink
Bathroom in Basement: 1
Rooms: Deck,Recreation Room,Workshop,Loft,Walk In Closet
Basement Description: Finished
Other Specifics
| 2 | |
| — | |
| Side Drive | |
| Deck, Dog Run, Fire Pit | |
| — | |
| 40X125 | |
| Finished,Full,Pull Down Stair | |
| Full | |
| Vaulted/Cathedral Ceilings, Skylight(s), Hardwood Floors, Walk-In Closet(s) | |
| — | |
| Not in DB | |
| — | |
| — | |
| — | |
| — |
Tax History
| Year | Property Taxes |
|---|---|
| 2021 | $6,704 |
Contact Agent
Nearby Similar Homes
Nearby Sold Comparables
Contact Agent
Listing Provided By
Dream Town Realty



