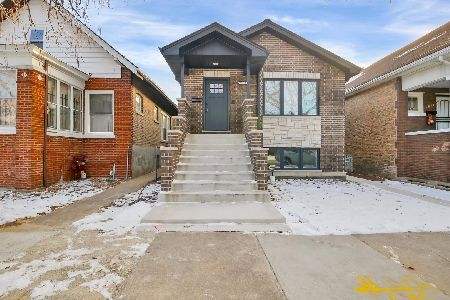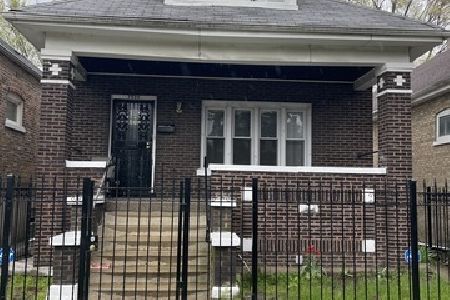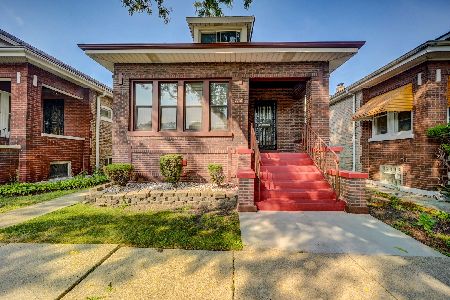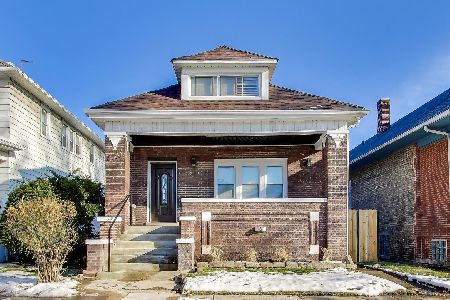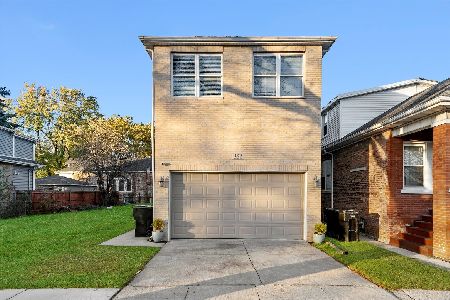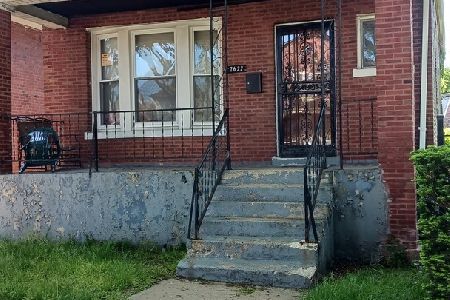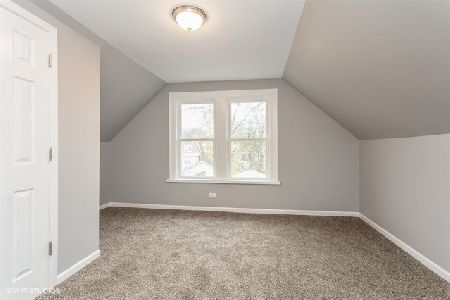7626 Vernon Avenue, Greater Grand Crossing, Chicago, Illinois 60619
$214,999
|
Sold
|
|
| Status: | Closed |
| Sqft: | 2,400 |
| Cost/Sqft: | $90 |
| Beds: | 4 |
| Baths: | 3 |
| Year Built: | 1909 |
| Property Taxes: | $1,073 |
| Days On Market: | 3004 |
| Lot Size: | 0,00 |
Description
Spectacular newly refinished brick bungalo,quiet family oriented area, beautiful tree lined street. Everything is new down to the studs, including the roof! Not a detail has been overlooked. This 5 BEDROOM 3 FULL BATH home has been pre-wired for cable and data in every room. This house showcases today's hottest trends, with an open floor plan, high end wood trim, rich dark hardwood floors throughout first and second levels of home. Custom white cabinetry in kitchen, with chrome light fixtures; quartz counter tops; Stainless steel appliances and sitting room off kitchen, leading to private fenced back yard, and 2 car garage. Basement tiled in beautiful wood grain like tile. Soft paint colors throughout. Each bathroom has marble tile, and custom white cabinets...high end lighting fixtures, living space on all three levels, with lots of storage. Home is located 8 miles from downtown Chicago
Property Specifics
| Single Family | |
| — | |
| Bungalow | |
| 1909 | |
| Full,Walkout | |
| — | |
| No | |
| — |
| Cook | |
| — | |
| 0 / Not Applicable | |
| None | |
| Lake Michigan,Public | |
| Public Sewer | |
| 09796718 | |
| 20274080260000 |
Property History
| DATE: | EVENT: | PRICE: | SOURCE: |
|---|---|---|---|
| 17 Nov, 2016 | Sold | $48,000 | MRED MLS |
| 17 Oct, 2016 | Under contract | $48,000 | MRED MLS |
| 14 Oct, 2016 | Listed for sale | $48,000 | MRED MLS |
| 22 Feb, 2018 | Sold | $214,999 | MRED MLS |
| 6 Jan, 2018 | Under contract | $214,999 | MRED MLS |
| — | Last price change | $219,999 | MRED MLS |
| 8 Nov, 2017 | Listed for sale | $219,999 | MRED MLS |
Room Specifics
Total Bedrooms: 5
Bedrooms Above Ground: 4
Bedrooms Below Ground: 1
Dimensions: —
Floor Type: Hardwood
Dimensions: —
Floor Type: Hardwood
Dimensions: —
Floor Type: Hardwood
Dimensions: —
Floor Type: —
Full Bathrooms: 3
Bathroom Amenities: Separate Shower
Bathroom in Basement: 1
Rooms: Sun Room,Bedroom 5
Basement Description: Finished
Other Specifics
| 2 | |
| Concrete Perimeter | |
| Off Alley | |
| Porch | |
| — | |
| 3720 | |
| Finished | |
| None | |
| Vaulted/Cathedral Ceilings, Hardwood Floors, First Floor Bedroom, First Floor Full Bath | |
| Range, Microwave, Dishwasher, Refrigerator, Stainless Steel Appliance(s) | |
| Not in DB | |
| Sidewalks, Street Lights, Street Paved | |
| — | |
| — | |
| — |
Tax History
| Year | Property Taxes |
|---|---|
| 2016 | $1,073 |
Contact Agent
Nearby Similar Homes
Nearby Sold Comparables
Contact Agent
Listing Provided By
Re/Max Signature Homes


