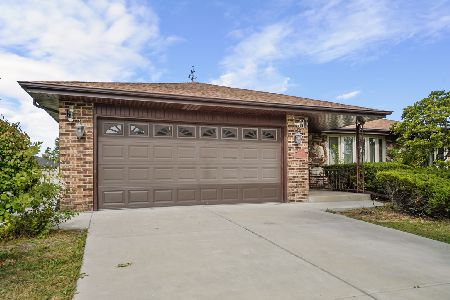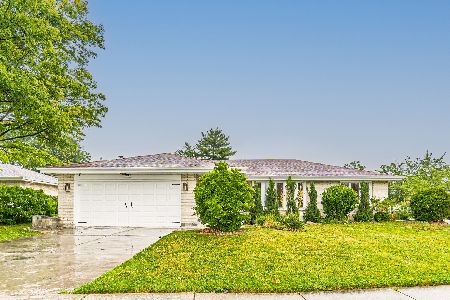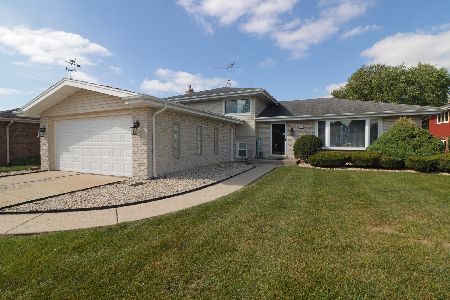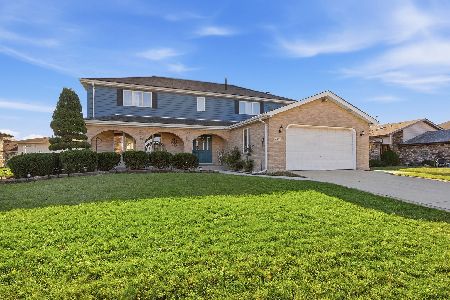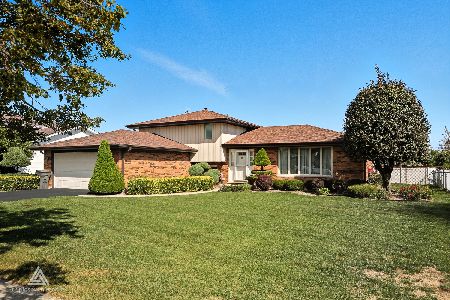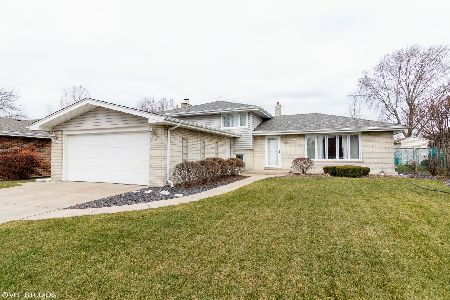7627 Palm Court, Orland Park, Illinois 60462
$425,000
|
Sold
|
|
| Status: | Closed |
| Sqft: | 2,717 |
| Cost/Sqft: | $151 |
| Beds: | 5 |
| Baths: | 3 |
| Year Built: | 1973 |
| Property Taxes: | $7,340 |
| Days On Market: | 1690 |
| Lot Size: | 0,22 |
Description
Impressive Quad level - open concept - 5 bedrooms and 3 full baths - tastefully updated and decorated throughout with attention paid to every detail. A welcoming foyer opens to huge dining room/living room/kitchen combination with glistening hardwood floors, crown molding, kitchen with custom cabinetry, granite counters, custom backsplash, updated appliances (all appliances stay), pantry closet, door to garage, and extra wide opening to lower level family room. Four bedrooms upstairs are all over-sized with double closets, hardwood flooring, six panel doors, solar light in hallway. Both hall and master bath are remodeled and show beautifully to include custom tile work, glass doors, whirlpool tub in hall bath. With gas burning fireplace (updated '20), hardwood floors, lookout windows; the lower level family room becomes the heart of the home. Also on this level is Bedroom 5 and a full bath with double shower ( updated in 2018) and large laundry room with washer/dryer and tons of storage including another entrance to the attached garage. THERE IS STILL MORE!!! The basement has a finished rec room plus a workroom giving many options for use. Mechanicals have been updated to include: Roof, Soffits, Gutters, electrical, Furnace and A/C, ejector pump, H2O heater, Sump pump with battery back up, fireplace waterproofing. A fenced yard, luscious landscaping with many shrubs and perennials, stamped concrete walkway and patio complete the outside picture!
Property Specifics
| Single Family | |
| — | |
| Quad Level | |
| 1973 | |
| Full | |
| — | |
| No | |
| 0.22 |
| Cook | |
| — | |
| 0 / Not Applicable | |
| None | |
| Lake Michigan | |
| Public Sewer | |
| 11109169 | |
| 27131150070000 |
Property History
| DATE: | EVENT: | PRICE: | SOURCE: |
|---|---|---|---|
| 29 Jul, 2021 | Sold | $425,000 | MRED MLS |
| 24 Jun, 2021 | Under contract | $409,000 | MRED MLS |
| — | Last price change | $425,000 | MRED MLS |
| 3 Jun, 2021 | Listed for sale | $425,000 | MRED MLS |
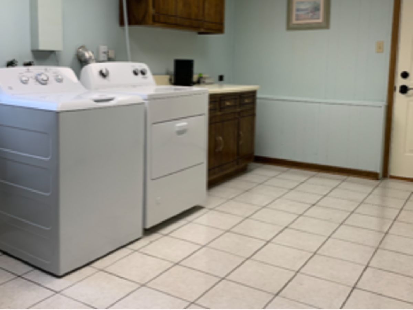
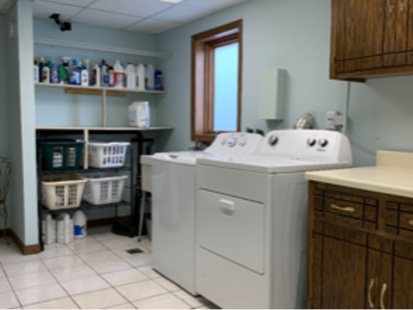
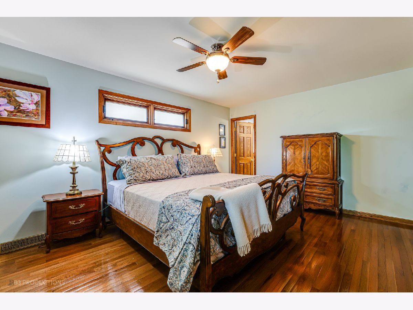
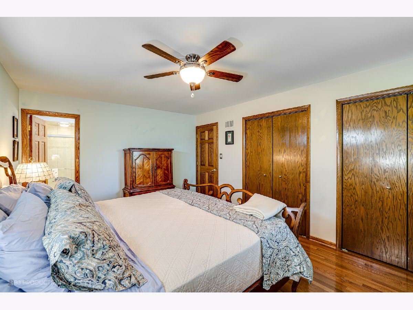
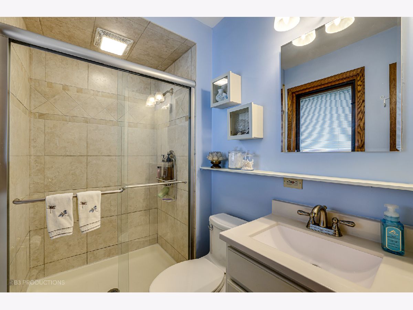
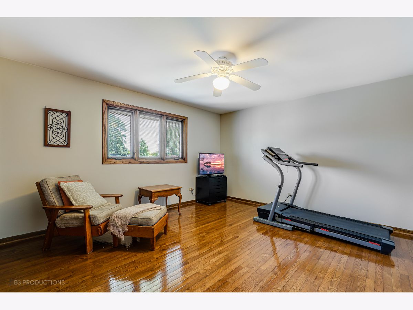
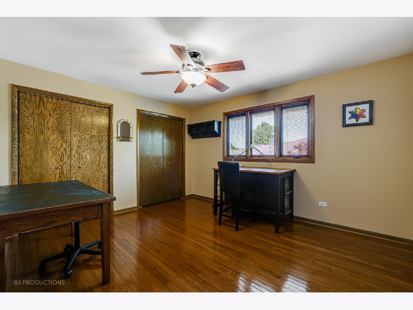
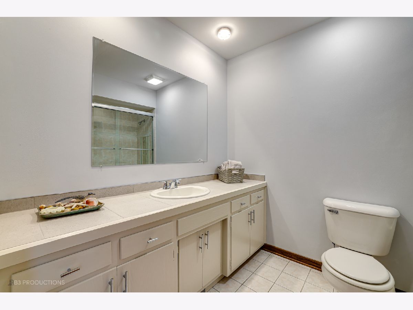
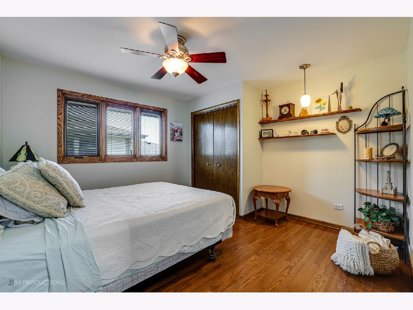
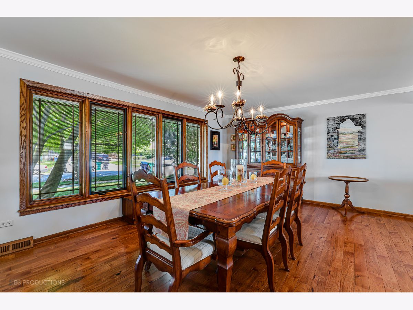
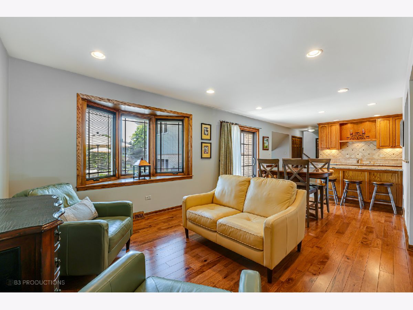
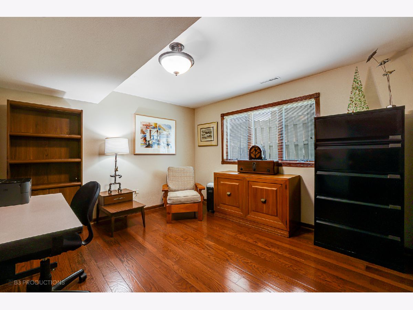
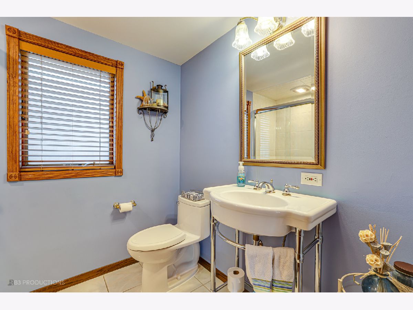
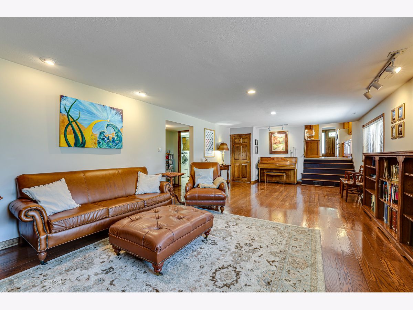
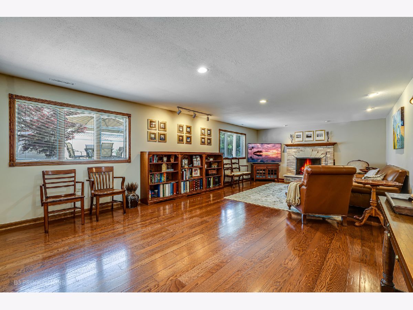
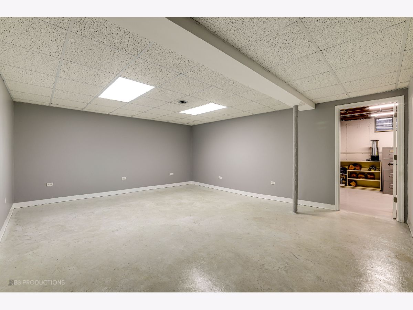
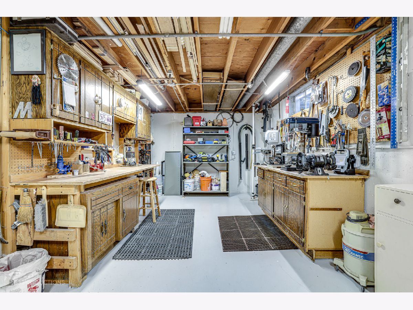
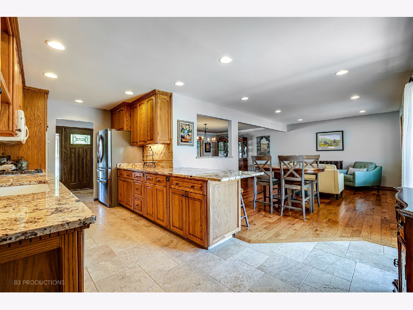
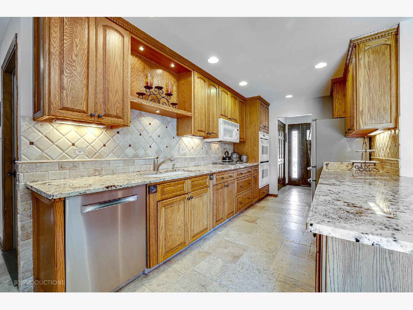
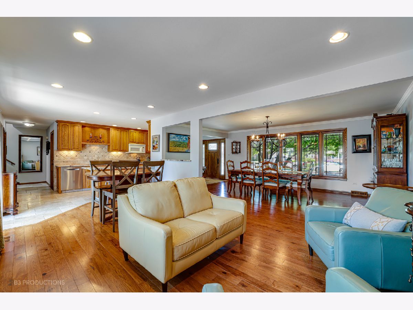
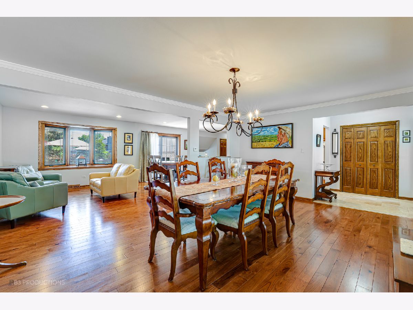
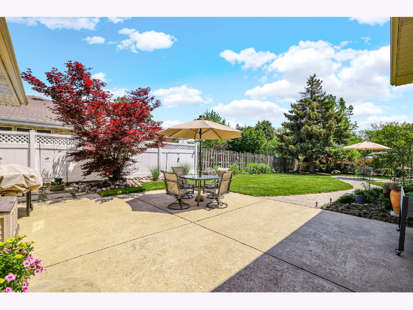
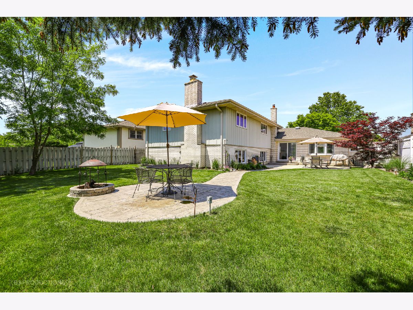
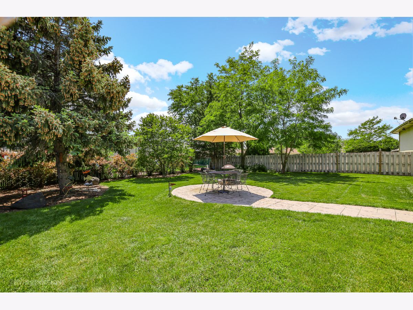
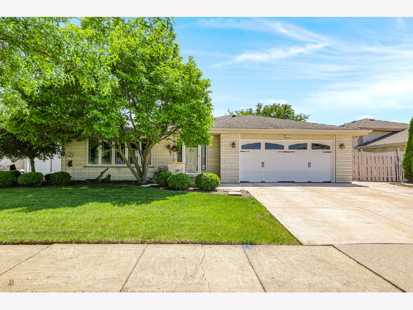
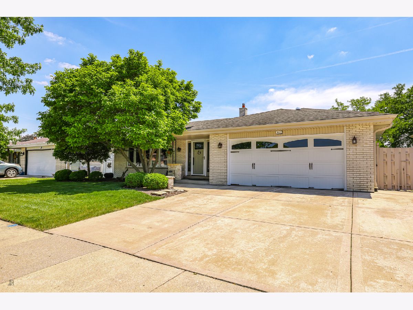
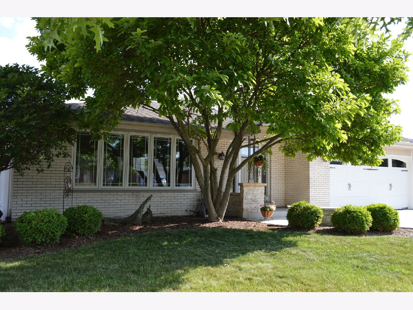
Room Specifics
Total Bedrooms: 5
Bedrooms Above Ground: 5
Bedrooms Below Ground: 0
Dimensions: —
Floor Type: Hardwood
Dimensions: —
Floor Type: Hardwood
Dimensions: —
Floor Type: Hardwood
Dimensions: —
Floor Type: —
Full Bathrooms: 3
Bathroom Amenities: Whirlpool,Double Shower
Bathroom in Basement: 0
Rooms: Bedroom 5,Breakfast Room,Recreation Room,Workshop,Foyer
Basement Description: Partially Finished
Other Specifics
| 2.5 | |
| — | |
| — | |
| Patio | |
| — | |
| 90 X 130 | |
| — | |
| Full | |
| Hardwood Floors, Solar Tubes/Light Tubes, Open Floorplan, Granite Counters | |
| Double Oven, Microwave, Dishwasher, Refrigerator, Washer, Dryer, Disposal, Cooktop | |
| Not in DB | |
| — | |
| — | |
| — | |
| Gas Log |
Tax History
| Year | Property Taxes |
|---|---|
| 2021 | $7,340 |
Contact Agent
Nearby Similar Homes
Nearby Sold Comparables
Contact Agent
Listing Provided By
RE/MAX 1st Service

