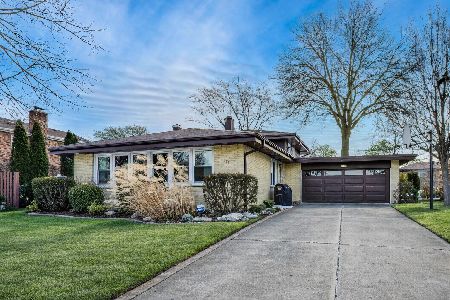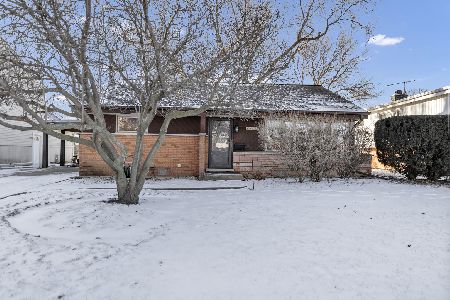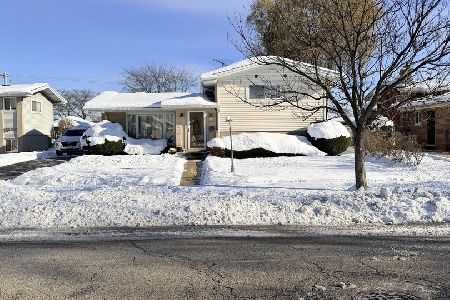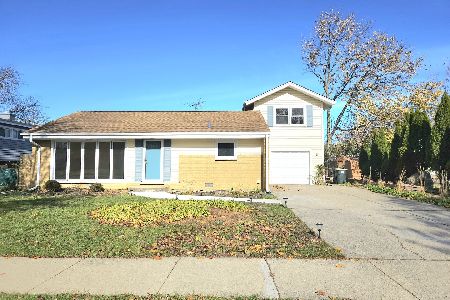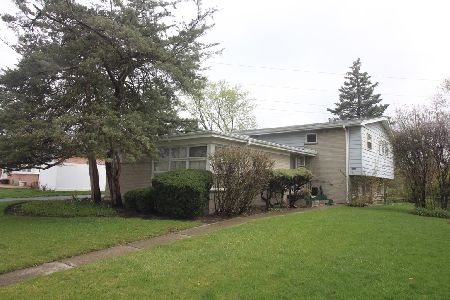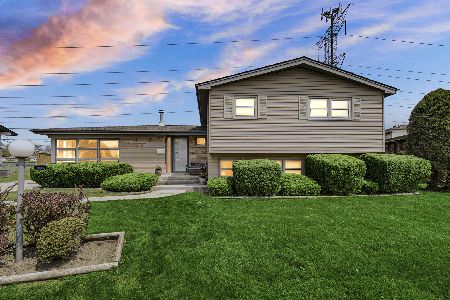7628 Maple Street, Morton Grove, Illinois 60053
$424,000
|
Sold
|
|
| Status: | Closed |
| Sqft: | 1,935 |
| Cost/Sqft: | $227 |
| Beds: | 3 |
| Baths: | 2 |
| Year Built: | 1961 |
| Property Taxes: | $7,003 |
| Days On Market: | 2682 |
| Lot Size: | 0,23 |
Description
Spectacular home professionally renovated with top finishes & attention to detail inside & out. Generous open-floor layout with 4 levels of living space & total of 5BR/2BTH. Elegant living room, spacious dining area & beautifully appointed kitchen with high-end appliances, custom cabinetry & quartz counter-tops. Impressive family room with state-of-the-art fireplace. Spacious rooms & lots of closet space. Contemporary baths with stylish vanities, deep soaking Jacuzzi & shower areas. Private office with separate external exit. Finished lower level with extra living quarters for teenagers. Beautiful hardwood floors, high-end ceramic tiles, crown moldings, recessed lighting & other top-grade finishes. Inviting curb appeal complemented by professional landscaping, extra wide & deep lot, huge fenced back-yard, private patio & attached garage. Set on a quiet residential street. A must-see if you're searching for great location, luxury and some extra space without breaking the budget.
Property Specifics
| Single Family | |
| — | |
| Tri-Level | |
| 1961 | |
| Partial | |
| — | |
| No | |
| 0.23 |
| Cook | |
| — | |
| 0 / Not Applicable | |
| None | |
| Public | |
| Public Sewer | |
| 10087284 | |
| 09131140100000 |
Nearby Schools
| NAME: | DISTRICT: | DISTANCE: | |
|---|---|---|---|
|
Grade School
Melzer School |
63 | — | |
|
Middle School
Gemini Junior High School |
63 | Not in DB | |
|
High School
Maine East High School |
207 | Not in DB | |
Property History
| DATE: | EVENT: | PRICE: | SOURCE: |
|---|---|---|---|
| 21 Apr, 2014 | Sold | $230,000 | MRED MLS |
| 24 Oct, 2013 | Under contract | $230,000 | MRED MLS |
| 17 Sep, 2013 | Listed for sale | $230,000 | MRED MLS |
| 13 Dec, 2018 | Sold | $424,000 | MRED MLS |
| 5 Nov, 2018 | Under contract | $439,000 | MRED MLS |
| 18 Sep, 2018 | Listed for sale | $439,000 | MRED MLS |
Room Specifics
Total Bedrooms: 5
Bedrooms Above Ground: 3
Bedrooms Below Ground: 2
Dimensions: —
Floor Type: Hardwood
Dimensions: —
Floor Type: Hardwood
Dimensions: —
Floor Type: Wood Laminate
Dimensions: —
Floor Type: —
Full Bathrooms: 2
Bathroom Amenities: Whirlpool,Separate Shower
Bathroom in Basement: 0
Rooms: Bedroom 5,Den
Basement Description: Finished
Other Specifics
| 1 | |
| Concrete Perimeter | |
| Concrete | |
| Patio, Storms/Screens | |
| Fenced Yard,Irregular Lot | |
| 61X128X101X173 | |
| — | |
| None | |
| Hardwood Floors | |
| Range, Microwave, Dishwasher, Refrigerator, Washer, Dryer, Stainless Steel Appliance(s) | |
| Not in DB | |
| — | |
| — | |
| — | |
| Electric |
Tax History
| Year | Property Taxes |
|---|---|
| 2014 | $8,017 |
| 2018 | $7,003 |
Contact Agent
Nearby Similar Homes
Nearby Sold Comparables
Contact Agent
Listing Provided By
RE/MAX City

