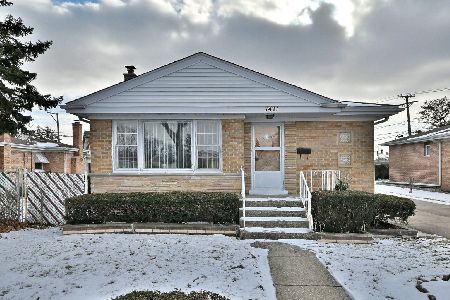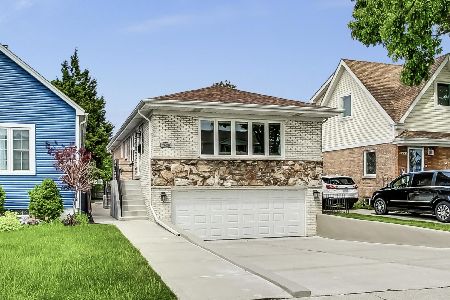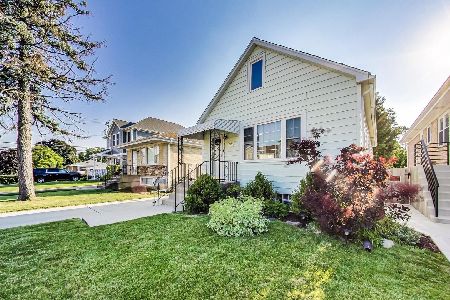7628 Odell Avenue, Niles, Illinois 60714
$452,500
|
Sold
|
|
| Status: | Closed |
| Sqft: | 0 |
| Cost/Sqft: | — |
| Beds: | 3 |
| Baths: | 2 |
| Year Built: | 1968 |
| Property Taxes: | $6,820 |
| Days On Market: | 651 |
| Lot Size: | 0,10 |
Description
Welcome to your dream home! Step into this newly renovated haven nestled in the perfect location, where you can enjoy the renowned Park Ridge school system while reaping the benefits of lower property taxes in Niles. Marvel at the modern open concept layout on the first floor, boasting a seamless fusion of kitchen, dining, and living spaces - ideal for both family gatherings and entertaining guests. Adorned with brand new hardwood floors throughout, the first floor also features a luxurious floor-to-ceiling tiled bathroom complete with a spacious walk-in shower. Indulge your culinary senses with LG stainless steel appliances, complemented by European-style soft-close cabinets, elegant quartz countertops, and a stylish backsplash. Each bedroom offers ample storage with large closets featuring built-in shelves and drawers. Illuminate your home with energy-efficient LED and recessed lighting, thoughtfully installed in every closet and corner. Embrace the outdoors through all-new energy-efficient windows and doors, flooding your space with natural light. Descend to the basement retreat, where you'll discover additional living space including a sizable family room and a full bathroom complete with a relaxing tub shower. With four closets for storage convenience, you'll never have to worry about clutter. Benefit from the comfort of a new Rheem furnace, AC unit, water heater, and copper water pipes, ensuring your home runs efficiently for years to come. Outside, enjoy the privacy of a larger fenced-in backyard, perfect for outdoor gatherings and relaxation. Discover the convenience of Jonquil Terrace Park and Oasis Swimming Pool just minutes away, offering endless opportunities for recreation and leisure. Don't miss your chance to call this impeccable property home - schedule your viewing today!
Property Specifics
| Single Family | |
| — | |
| — | |
| 1968 | |
| — | |
| — | |
| No | |
| 0.1 |
| Cook | |
| — | |
| 0 / Not Applicable | |
| — | |
| — | |
| — | |
| 12026827 | |
| 09252090230000 |
Nearby Schools
| NAME: | DISTRICT: | DISTANCE: | |
|---|---|---|---|
|
Grade School
Eugene Field Elementary School |
64 | — | |
|
Middle School
Emerson Middle School |
64 | Not in DB | |
|
High School
Maine South High School |
207 | Not in DB | |
Property History
| DATE: | EVENT: | PRICE: | SOURCE: |
|---|---|---|---|
| 5 Sep, 2019 | Sold | $415,000 | MRED MLS |
| 24 Jul, 2019 | Under contract | $424,300 | MRED MLS |
| — | Last price change | $424,700 | MRED MLS |
| 19 Jun, 2019 | Listed for sale | $424,700 | MRED MLS |
| 29 Apr, 2024 | Sold | $452,500 | MRED MLS |
| 12 Apr, 2024 | Under contract | $450,000 | MRED MLS |
| 11 Apr, 2024 | Listed for sale | $450,000 | MRED MLS |
| 1 Jul, 2024 | Sold | $530,000 | MRED MLS |
| 22 May, 2024 | Under contract | $549,000 | MRED MLS |
| 15 May, 2024 | Listed for sale | $549,000 | MRED MLS |
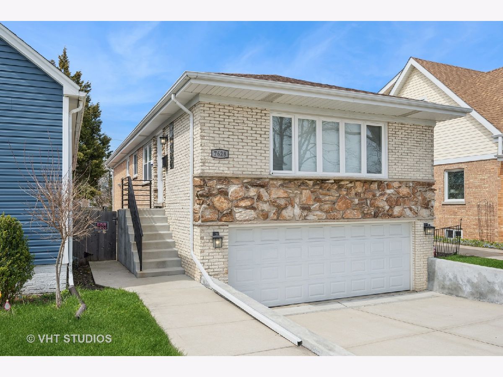
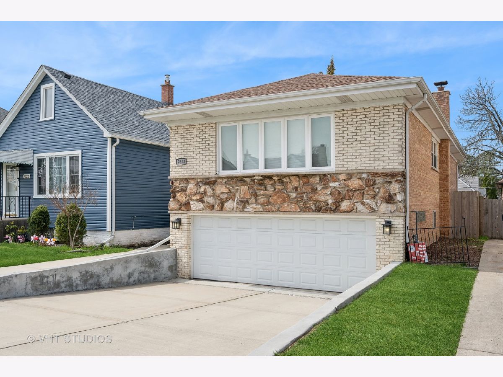
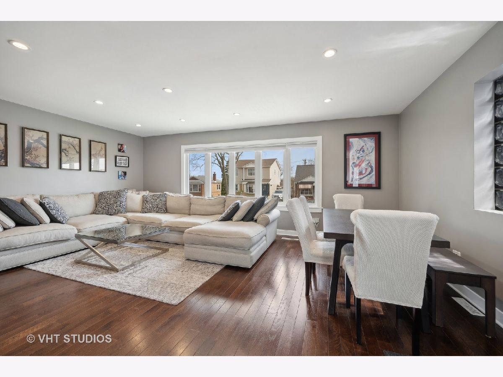
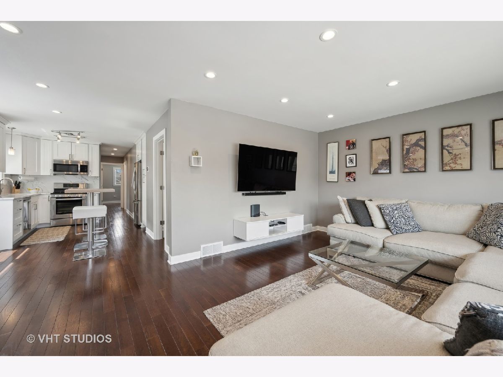
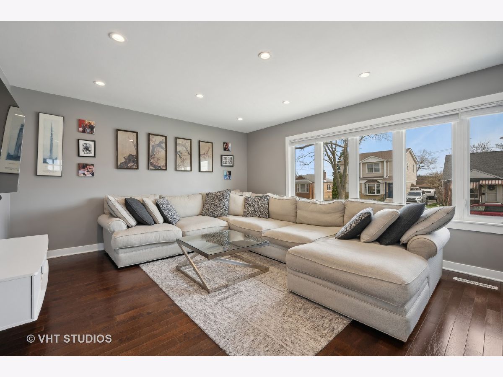
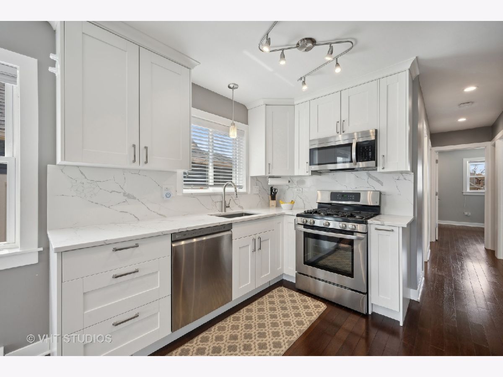
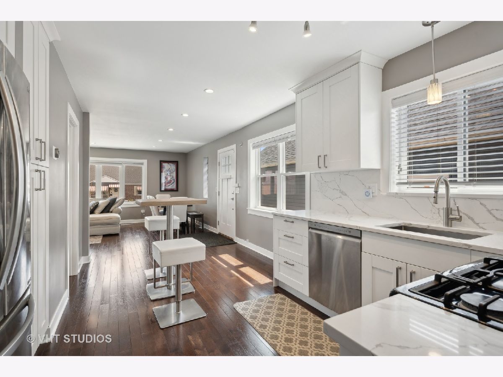
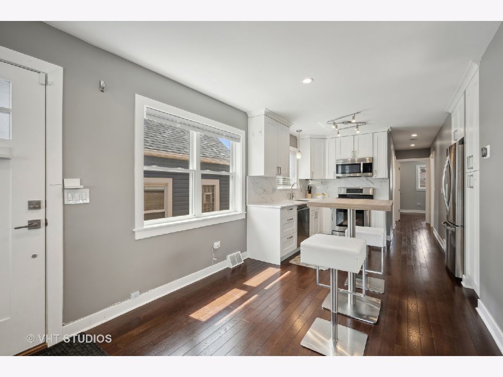
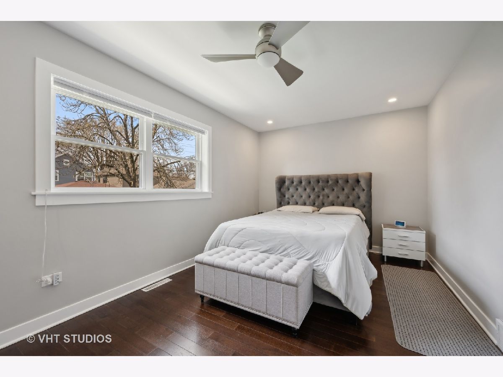
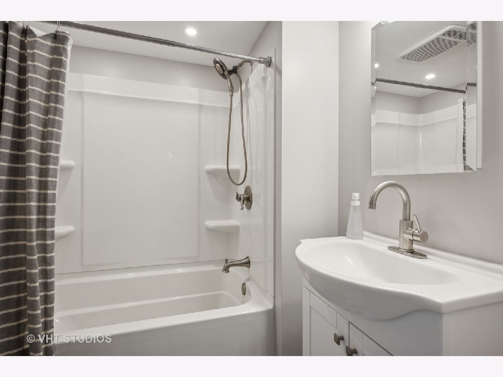
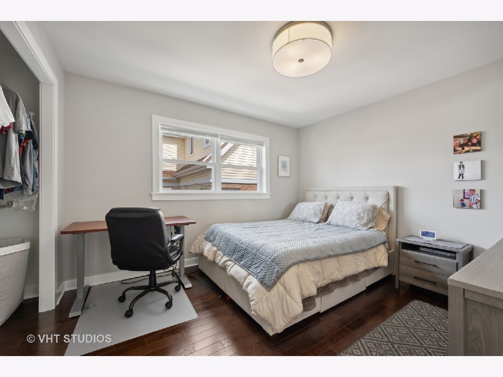
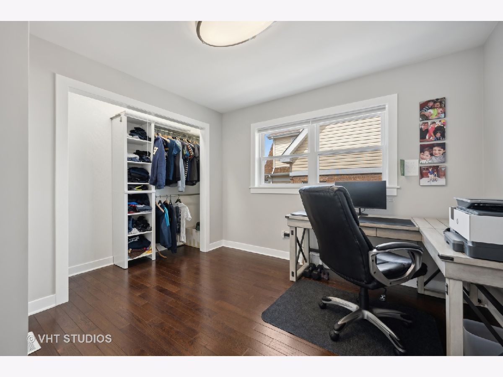
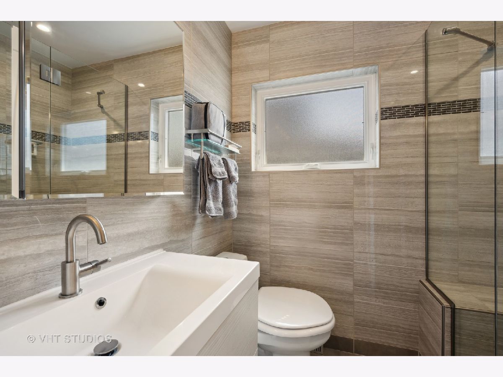
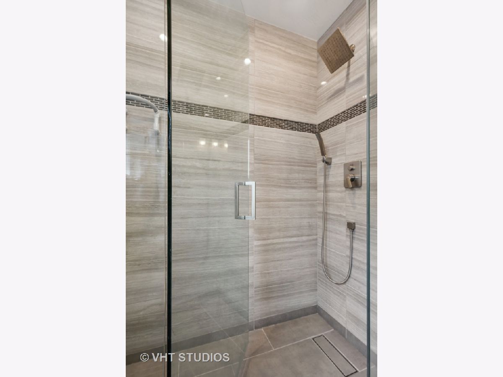
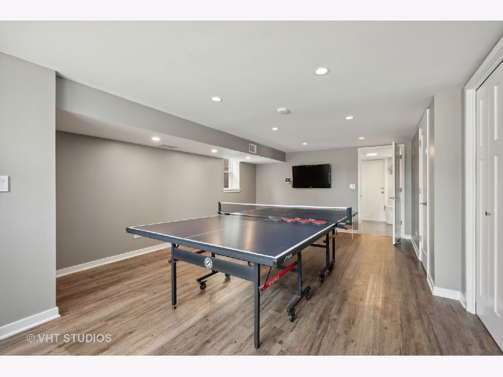
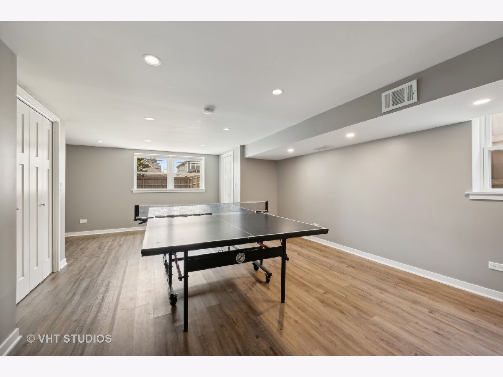
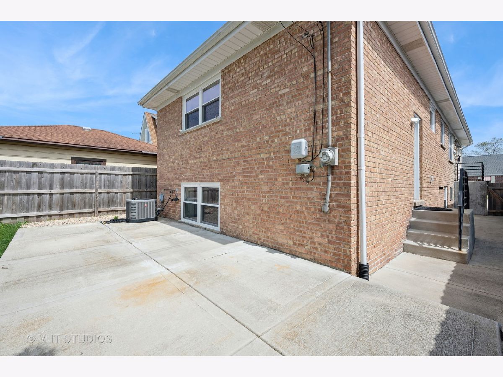
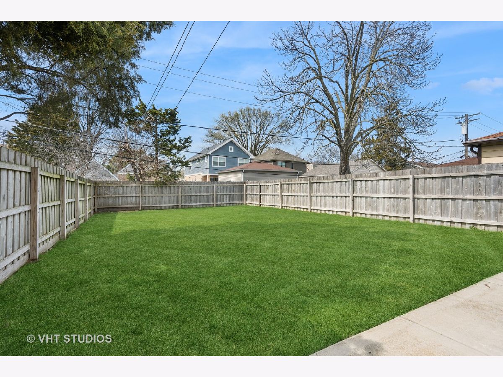
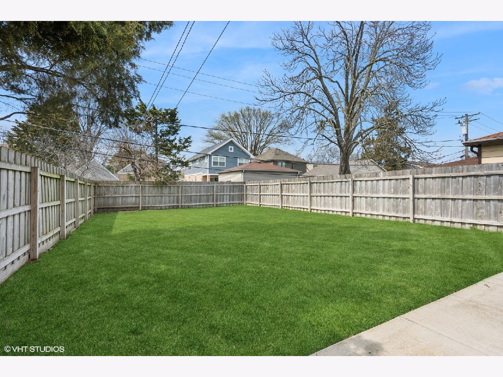
Room Specifics
Total Bedrooms: 3
Bedrooms Above Ground: 3
Bedrooms Below Ground: 0
Dimensions: —
Floor Type: —
Dimensions: —
Floor Type: —
Full Bathrooms: 2
Bathroom Amenities: Separate Shower,European Shower
Bathroom in Basement: 1
Rooms: —
Basement Description: Finished
Other Specifics
| 2 | |
| — | |
| Concrete | |
| — | |
| — | |
| 33X133 | |
| — | |
| — | |
| — | |
| — | |
| Not in DB | |
| — | |
| — | |
| — | |
| — |
Tax History
| Year | Property Taxes |
|---|---|
| 2019 | $1,928 |
| 2024 | $6,820 |
| 2024 | $6,819 |
Contact Agent
Nearby Similar Homes
Contact Agent
Listing Provided By
@properties Christie's International Real Estate



