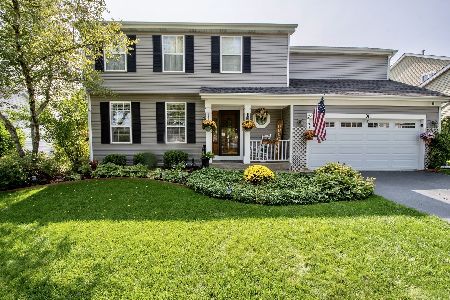763 English Oaks Drive, Cary, Illinois 60013
$330,000
|
Sold
|
|
| Status: | Closed |
| Sqft: | 2,423 |
| Cost/Sqft: | $136 |
| Beds: | 4 |
| Baths: | 4 |
| Year Built: | 1992 |
| Property Taxes: | $7,619 |
| Days On Market: | 2011 |
| Lot Size: | 0,44 |
Description
This beautiful Fox Trails 5 Bedroom/3.5 Bath home has been remodeled & updated from top to bottom, inside & out within the last 6 years! Hardwood floors & 9' ceilings flow throughout the entire home, from the entryway all the way thru the upstairs Bedrooms. Open concept Kitchen features maple cabinets, granite counter tops, stainless steel appliances, spacious eating area and opens directly to the Family Room highlighted by cathedral ceilings & cozy brick fireplace. The perfectly sized formal Living Room & Dining Rooms provide for just the right amount of space for larger indoor entertaining! The private first floor office makes for a great work-at-home setup! Upstairs you will find 4 Bedrooms including the vaulted Primary Bedroom Suite featuring large walk-in closet and private bath with double sinks, soaker tub & separate shower. The full basement has been recently finished to include an excellent home theater room, rec room with its own fireplace that's connected to the 5th Bedroom & 3rd Full Bath. Convenient mudroom just off the 3 car garage! With just over 3700 SF of living space this home has it all! Enjoy the summers lounging on your enormous new deck (2019) overlooking your carefully landscaped backyard. Set on just under 1/2 acre! Other major recent improvements include the roof (2013), AC (2016), furnace (2019), hot water heater (2019) and more!
Property Specifics
| Single Family | |
| — | |
| Traditional | |
| 1992 | |
| Full | |
| NOUVELLE | |
| No | |
| 0.44 |
| Mc Henry | |
| Fox Trails | |
| 0 / Not Applicable | |
| None | |
| Public | |
| Public Sewer | |
| 10789158 | |
| 1923129001 |
Nearby Schools
| NAME: | DISTRICT: | DISTANCE: | |
|---|---|---|---|
|
Grade School
Eastview Elementary School |
300 | — | |
|
Middle School
Algonquin Middle School |
300 | Not in DB | |
|
High School
Dundee-crown High School |
300 | Not in DB | |
Property History
| DATE: | EVENT: | PRICE: | SOURCE: |
|---|---|---|---|
| 19 Sep, 2014 | Sold | $265,000 | MRED MLS |
| 16 Aug, 2014 | Under contract | $275,000 | MRED MLS |
| — | Last price change | $279,900 | MRED MLS |
| 25 Apr, 2014 | Listed for sale | $279,900 | MRED MLS |
| 25 Sep, 2020 | Sold | $330,000 | MRED MLS |
| 1 Aug, 2020 | Under contract | $330,000 | MRED MLS |
| 23 Jul, 2020 | Listed for sale | $330,000 | MRED MLS |
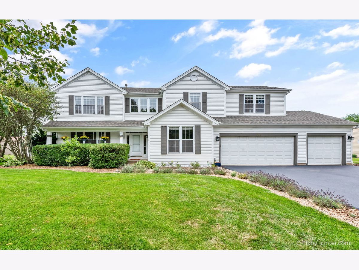
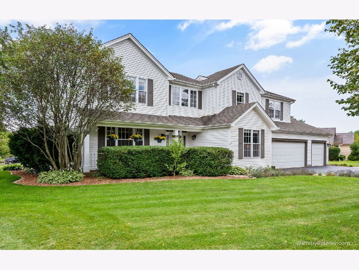
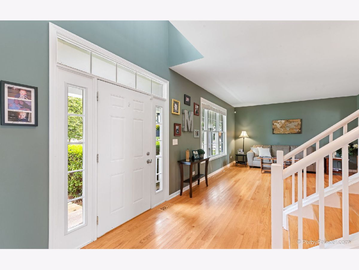
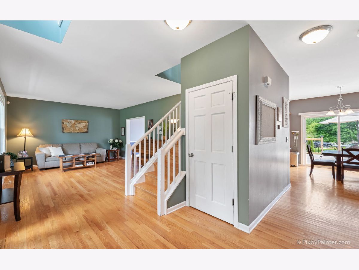
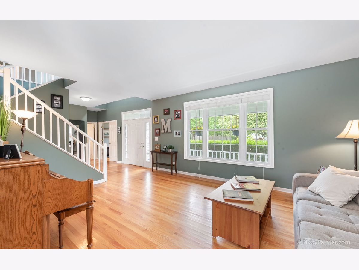
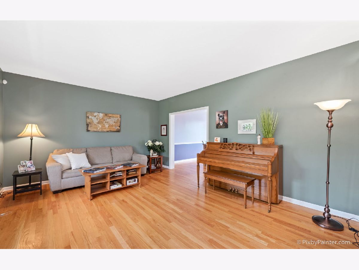
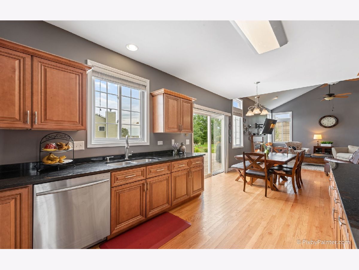
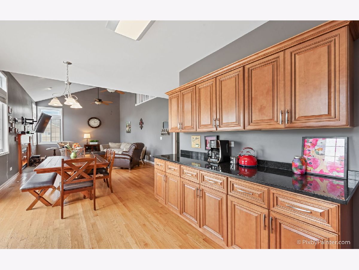
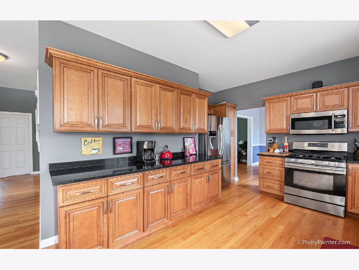
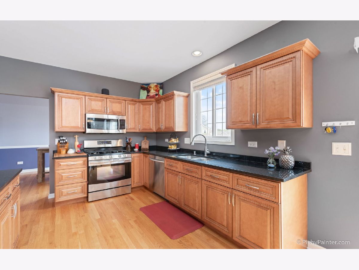
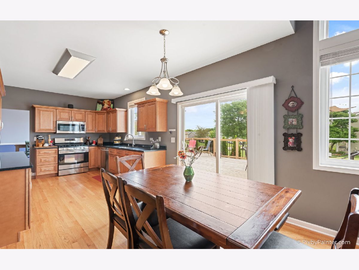
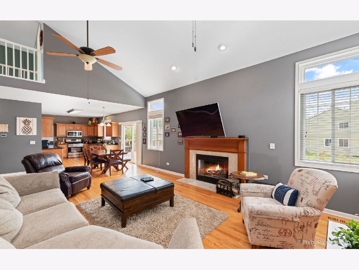
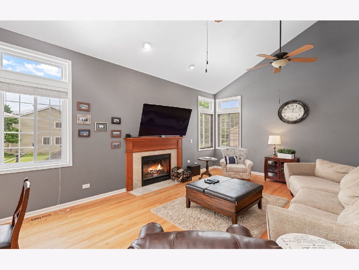
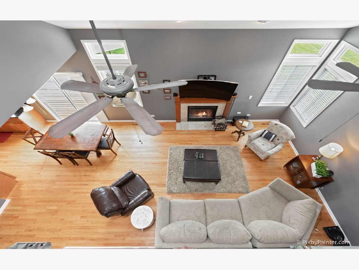
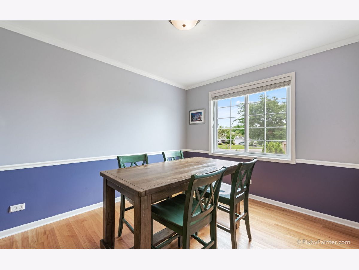
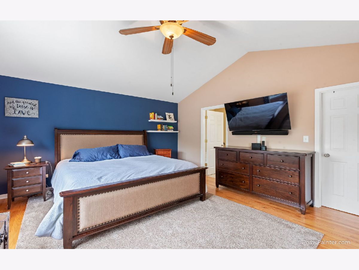
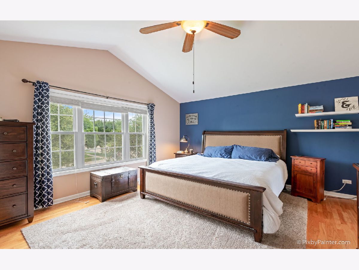
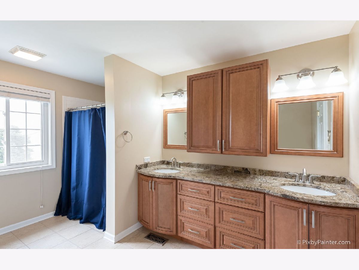
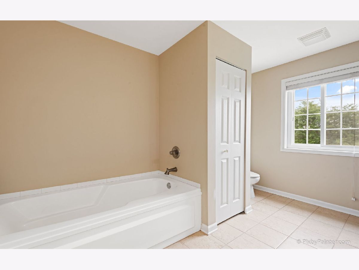
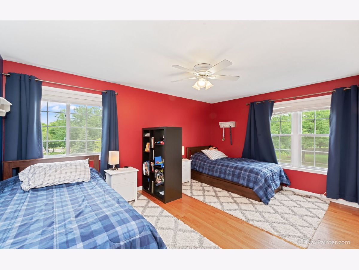
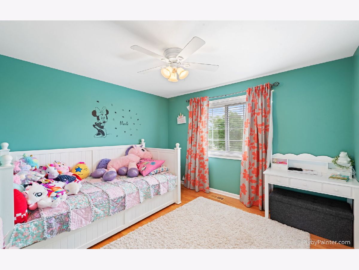
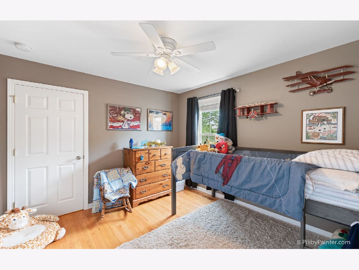
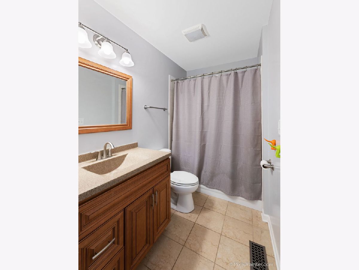
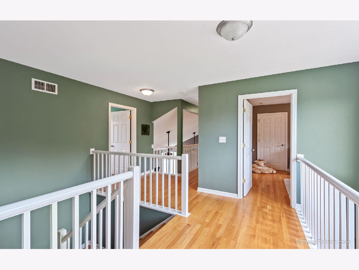
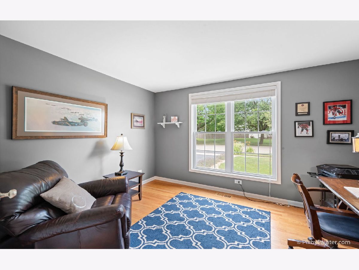
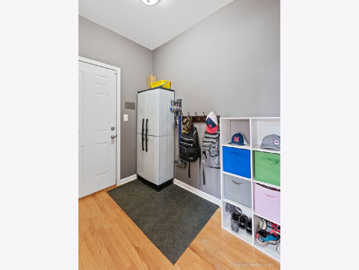
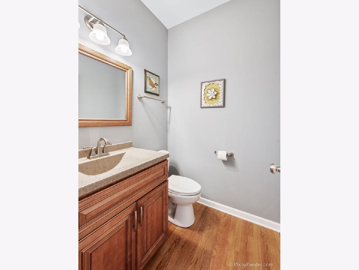
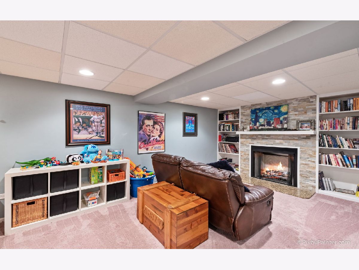
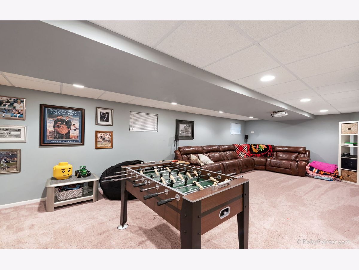
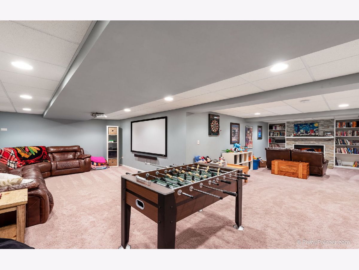
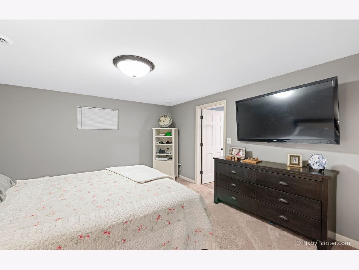
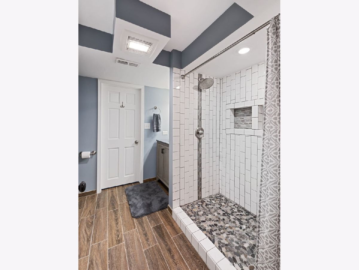
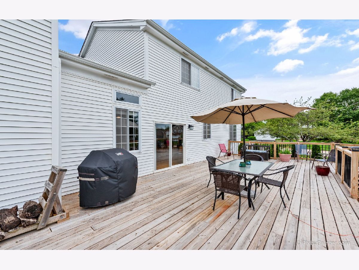
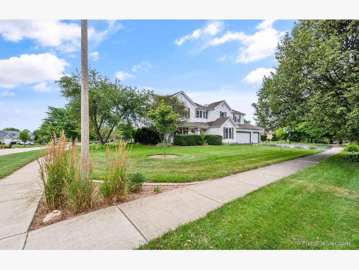
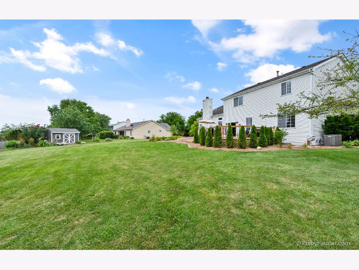
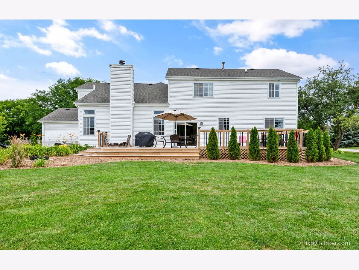
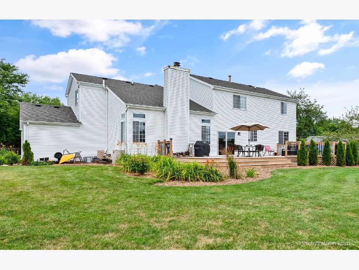
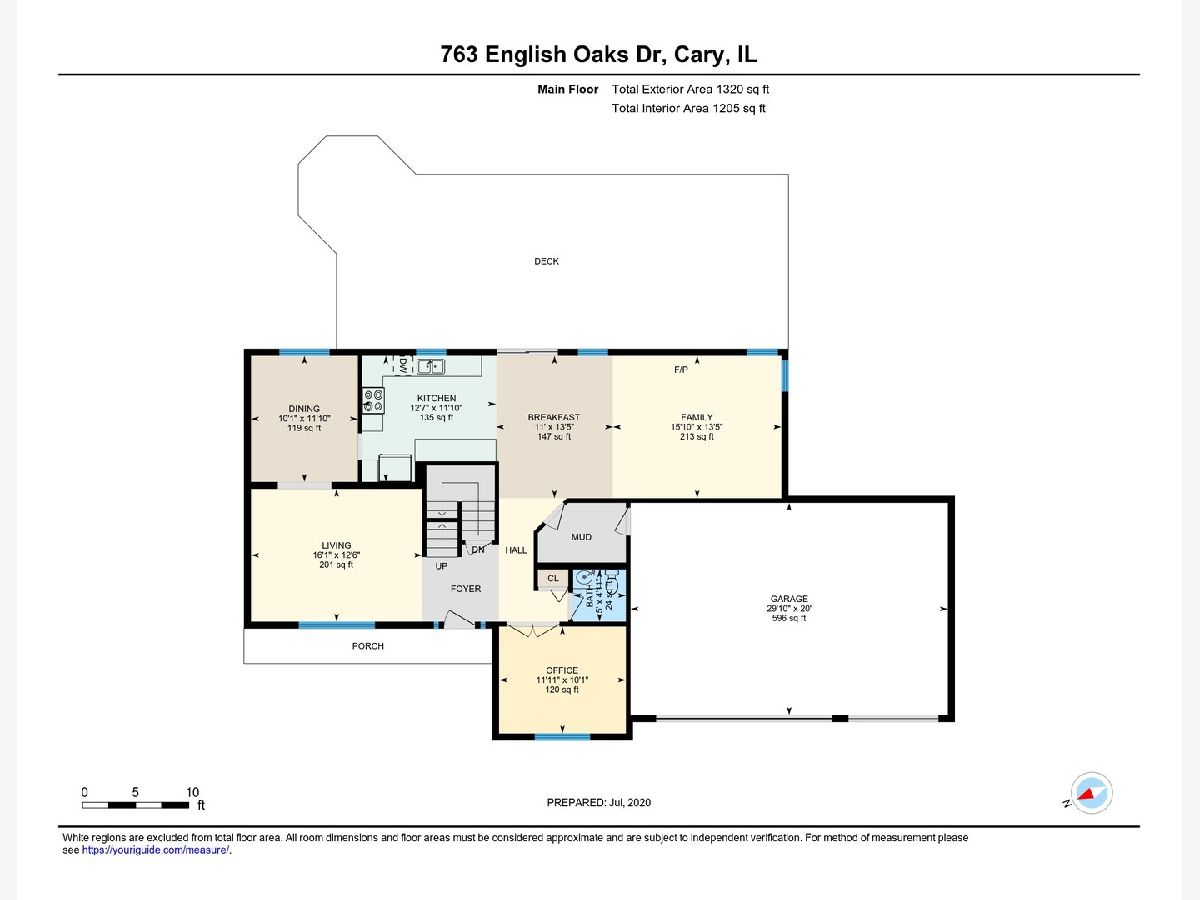
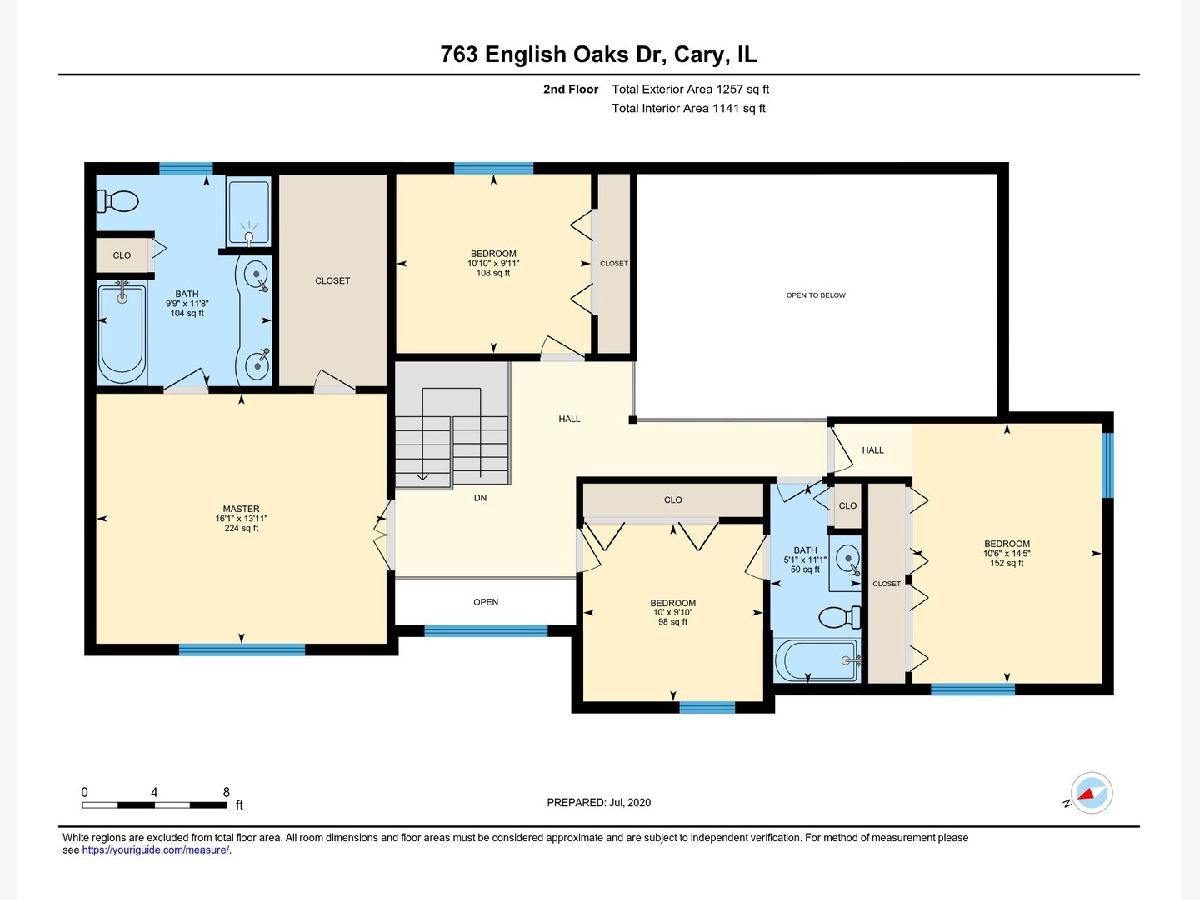
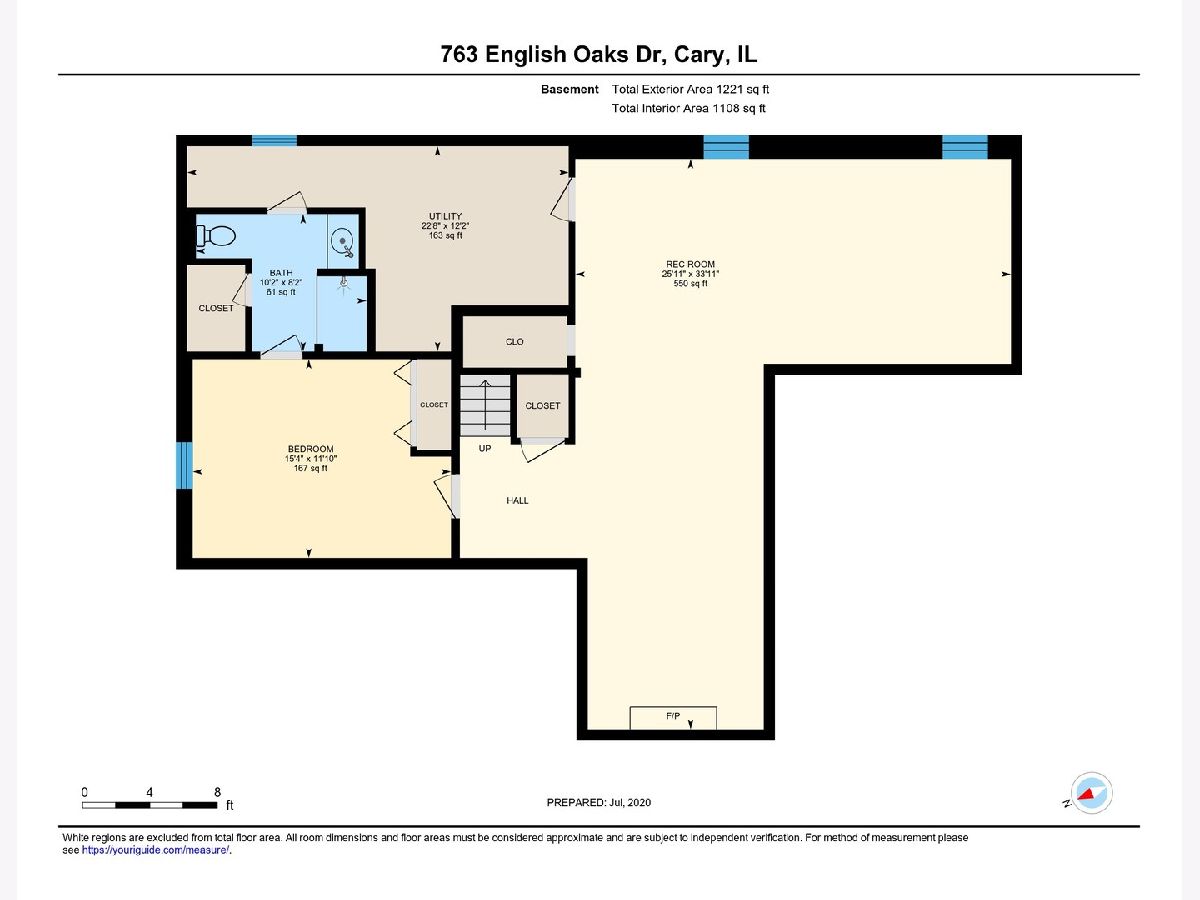
Room Specifics
Total Bedrooms: 5
Bedrooms Above Ground: 4
Bedrooms Below Ground: 1
Dimensions: —
Floor Type: Hardwood
Dimensions: —
Floor Type: Hardwood
Dimensions: —
Floor Type: Hardwood
Dimensions: —
Floor Type: —
Full Bathrooms: 4
Bathroom Amenities: Separate Shower,Double Sink,Soaking Tub
Bathroom in Basement: 1
Rooms: Foyer,Mud Room,Bedroom 5,Office,Recreation Room
Basement Description: Finished
Other Specifics
| 3 | |
| Concrete Perimeter | |
| Asphalt | |
| Deck, Porch, Storms/Screens | |
| Corner Lot,Landscaped | |
| 42X57X43X128X110X153 | |
| Unfinished | |
| Full | |
| Vaulted/Cathedral Ceilings, Hardwood Floors, Built-in Features, Walk-In Closet(s) | |
| Range, Microwave, Dishwasher, Refrigerator, Washer, Dryer, Disposal, Stainless Steel Appliance(s) | |
| Not in DB | |
| Park, Curbs, Sidewalks, Street Lights, Street Paved | |
| — | |
| — | |
| Wood Burning, Attached Fireplace Doors/Screen, Gas Starter |
Tax History
| Year | Property Taxes |
|---|---|
| 2014 | $5,112 |
| 2020 | $7,619 |
Contact Agent
Nearby Similar Homes
Nearby Sold Comparables
Contact Agent
Listing Provided By
@properties




