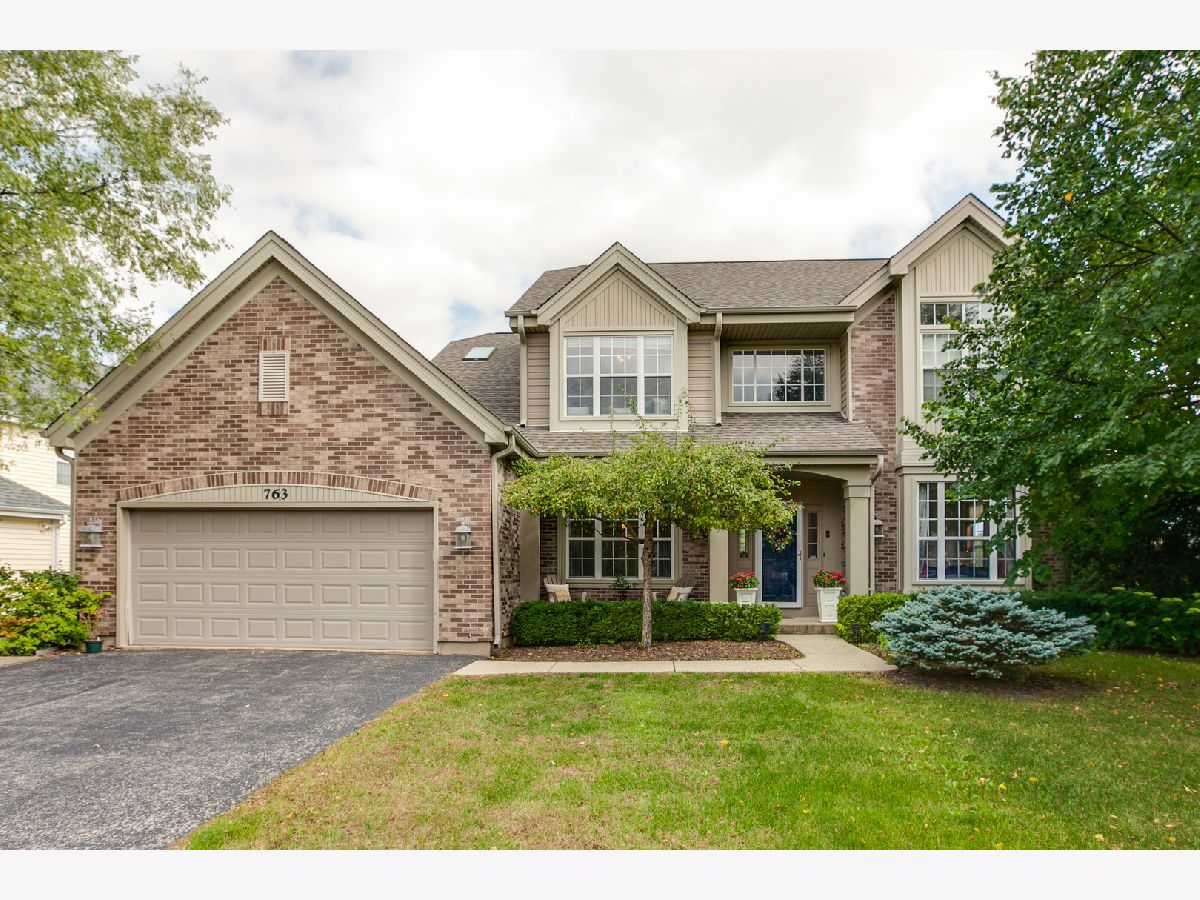763 Huntington Drive, Lake Zurich, Illinois 60047
$493,000
|
Sold
|
|
| Status: | Closed |
| Sqft: | 2,683 |
| Cost/Sqft: | $186 |
| Beds: | 5 |
| Baths: | 4 |
| Year Built: | 1991 |
| Property Taxes: | $11,800 |
| Days On Market: | 1794 |
| Lot Size: | 0,23 |
Description
SOPHISTICATED STYLE YOU ARE LOOKING FOR! Largest model in Hunters Creek with 4 bedrooms, 3.5 baths, and 2 fireplaces. This home is filled with natural light and an open floor plan. Finished walkout basement with additional 5th bedroom, full bath, and fireplace. First-floor office, hardwood floors, canned lights. The master suite features a deep walk-in closet. The gourmet kitchen with high-end stainless steel appliances, granite counters, large island. Fresh paint. A must see!
Property Specifics
| Single Family | |
| — | |
| Colonial | |
| 1991 | |
| Full | |
| WHYTEBRIDGE | |
| No | |
| 0.23 |
| Lake | |
| Hunters Creek | |
| 0 / Not Applicable | |
| None | |
| Public | |
| Public Sewer, Sewer-Storm | |
| 11003959 | |
| 14214180070000 |
Nearby Schools
| NAME: | DISTRICT: | DISTANCE: | |
|---|---|---|---|
|
Grade School
May Whitney Elementary School |
95 | — | |
|
Middle School
Lake Zurich Middle - S Campus |
95 | Not in DB | |
|
High School
Lake Zurich High School |
95 | Not in DB | |
Property History
| DATE: | EVENT: | PRICE: | SOURCE: |
|---|---|---|---|
| 21 Feb, 2017 | Sold | $490,000 | MRED MLS |
| 9 Jan, 2017 | Under contract | $489,900 | MRED MLS |
| 5 Jan, 2017 | Listed for sale | $489,900 | MRED MLS |
| 14 May, 2021 | Sold | $493,000 | MRED MLS |
| 17 Mar, 2021 | Under contract | $499,500 | MRED MLS |
| 25 Feb, 2021 | Listed for sale | $499,500 | MRED MLS |

Room Specifics
Total Bedrooms: 5
Bedrooms Above Ground: 5
Bedrooms Below Ground: 0
Dimensions: —
Floor Type: Carpet
Dimensions: —
Floor Type: Carpet
Dimensions: —
Floor Type: Carpet
Dimensions: —
Floor Type: —
Full Bathrooms: 4
Bathroom Amenities: Whirlpool,Separate Shower,Double Sink
Bathroom in Basement: 1
Rooms: Bedroom 5,Den,Foyer,Deck
Basement Description: Finished,Exterior Access
Other Specifics
| 2 | |
| Concrete Perimeter | |
| Asphalt | |
| Deck, Patio | |
| — | |
| 70X142X67X135 | |
| — | |
| Full | |
| Skylight(s), Hardwood Floors, First Floor Laundry | |
| Range, Microwave, Dishwasher, Refrigerator, Washer, Dryer, Disposal, Stainless Steel Appliance(s) | |
| Not in DB | |
| Park, Curbs, Sidewalks, Street Lights, Street Paved | |
| — | |
| — | |
| Gas Log, Gas Starter |
Tax History
| Year | Property Taxes |
|---|---|
| 2017 | $11,979 |
| 2021 | $11,800 |
Contact Agent
Nearby Similar Homes
Nearby Sold Comparables
Contact Agent
Listing Provided By
Cambridge Realty LLC







