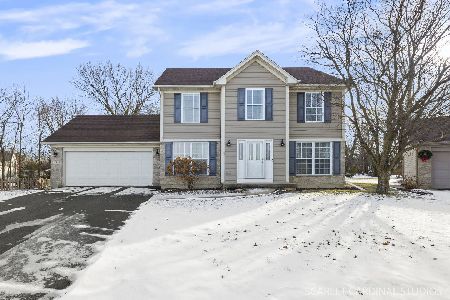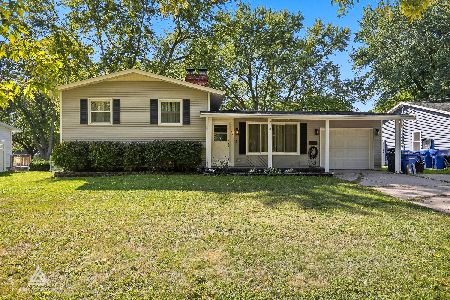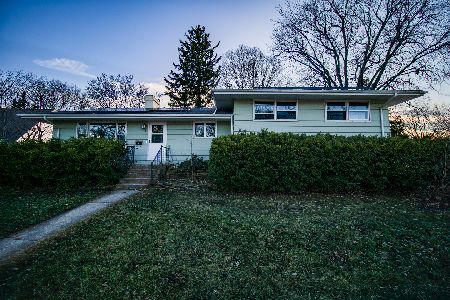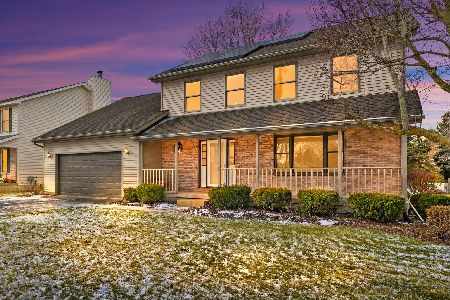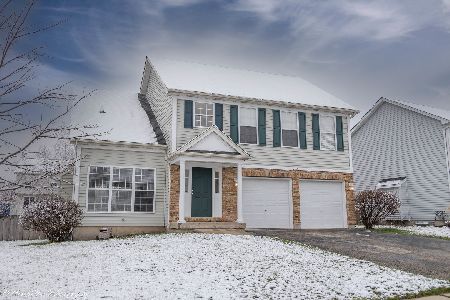763 Kensington Boulevard, Dekalb, Illinois 60115
$195,000
|
Sold
|
|
| Status: | Closed |
| Sqft: | 1,920 |
| Cost/Sqft: | $107 |
| Beds: | 3 |
| Baths: | 3 |
| Year Built: | 2000 |
| Property Taxes: | $6,161 |
| Days On Market: | 2336 |
| Lot Size: | 0,00 |
Description
THIS HOME IS LOADED W/CHARACTER, CHARM & TONS OF UPDATES! Settled on a corner lot, you will be welcomed at the foyer w/beautiful hardwood floors, volume ceiling, open stairway & tile & wood surround gas log fireplace to warm you on those chilly fall days/evenings! Lovely newer kitchen w/white cabinetry, granite counters, island, subway tile back splash, farm sink & all appliances! Sliding glass doors to brick paver patio, fire pit & spacious fenced-in backyard, including a shed! 1st floor 1/2 bath & laundry w/folding station, cabinetry & shelves complete w/washer & dryer! Second level offers a large master suite, including a walk-in closet, full bath w/double sinks, separate shower, & soaker tub. Two more bedrooms w/a Jack & Jill bath with tub/shower enclosure & double sinks. Finished basement w/family room, extra office/computer area, & 4th bedroom. Crawl space for extra storage! 2-car garage w/cubbies for organization! Fresh paint, newer flooring & water heater! BEAUTIFUL!
Property Specifics
| Single Family | |
| — | |
| — | |
| 2000 | |
| Partial | |
| — | |
| No | |
| — |
| De Kalb | |
| Kensington Pointe | |
| — / Not Applicable | |
| None | |
| Public | |
| Public Sewer | |
| 10510284 | |
| 0822329015 |
Property History
| DATE: | EVENT: | PRICE: | SOURCE: |
|---|---|---|---|
| 29 Apr, 2010 | Sold | $181,000 | MRED MLS |
| 17 Feb, 2010 | Under contract | $190,000 | MRED MLS |
| — | Last price change | $198,500 | MRED MLS |
| 21 Jan, 2010 | Listed for sale | $198,500 | MRED MLS |
| 22 Nov, 2019 | Sold | $195,000 | MRED MLS |
| 12 Oct, 2019 | Under contract | $205,000 | MRED MLS |
| — | Last price change | $210,000 | MRED MLS |
| 11 Sep, 2019 | Listed for sale | $210,000 | MRED MLS |
Room Specifics
Total Bedrooms: 4
Bedrooms Above Ground: 3
Bedrooms Below Ground: 1
Dimensions: —
Floor Type: Carpet
Dimensions: —
Floor Type: Carpet
Dimensions: —
Floor Type: Carpet
Full Bathrooms: 3
Bathroom Amenities: Separate Shower,Double Sink,Soaking Tub
Bathroom in Basement: 0
Rooms: Walk In Closet,Foyer
Basement Description: Finished,Crawl
Other Specifics
| 2 | |
| Concrete Perimeter | |
| Asphalt | |
| Patio, Brick Paver Patio, Storms/Screens | |
| Corner Lot,Fenced Yard | |
| 63 X 15.71 X 120 X 73 X 13 | |
| — | |
| Full | |
| Vaulted/Cathedral Ceilings, Hardwood Floors, First Floor Laundry, Walk-In Closet(s) | |
| Range, Microwave, Dishwasher, Refrigerator, Washer, Dryer | |
| Not in DB | |
| Sidewalks, Street Lights, Street Paved | |
| — | |
| — | |
| Gas Log |
Tax History
| Year | Property Taxes |
|---|---|
| 2010 | $5,774 |
| 2019 | $6,161 |
Contact Agent
Nearby Similar Homes
Nearby Sold Comparables
Contact Agent
Listing Provided By
Coldwell Banker The Real Estate Group - Sycamore

