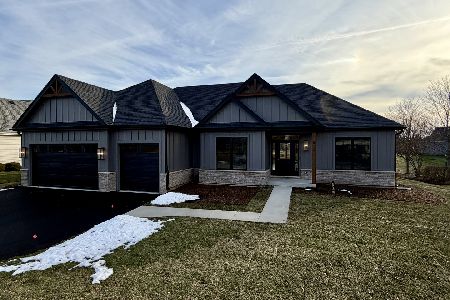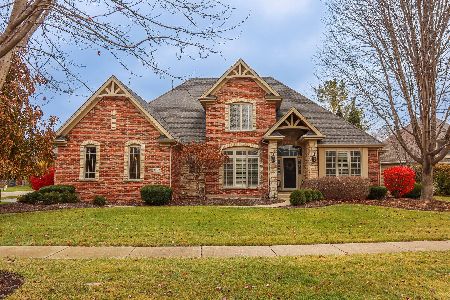763 Samantha Circle, Geneva, Illinois 60134
$370,000
|
Sold
|
|
| Status: | Closed |
| Sqft: | 2,768 |
| Cost/Sqft: | $137 |
| Beds: | 4 |
| Baths: | 4 |
| Year Built: | 1997 |
| Property Taxes: | $10,722 |
| Days On Market: | 2693 |
| Lot Size: | 0,30 |
Description
Move Right In!! Beautiful Brick Home with New Roof (2016) and a 3 car garage in Desirable Brentwood Ponds Subdivision. 2 Story Foyer with L-Shaped Staircase Welcomes You Home! Formal Living and Dining Room with classic White Crown Molding, Neutral Paint and Tray Ceilings! Large Kitchen with new Stainless Steel Appliances and Cherry wood Cabinetry ~ opens to Cozy Breakfast Room and to 2 Story Great Room with Stunning Brick Fireplace and Large Windows. Brand New Carpet Throughout the Home! Convenient First Level Laundry Room. Second Level Offers 4 Spacious Bedrooms including a Vaulted Ceiling Master Suite with French Doors! Large Master Bath with Separate Soaking Tub & Double Vanity Sink. Finished Basement includes 5th Bedroom and Full Bath ~ Great Potential for In-law Arrangement. Backyard Boasts Huge Yard with Beautiful Brick Paved Patio ~ Ideal for Entertaining! Property Backs up to Sterling Neighborhood Park. Close to Beautiful Peck Farms.
Property Specifics
| Single Family | |
| — | |
| Traditional | |
| 1997 | |
| Full | |
| — | |
| No | |
| 0.3 |
| Kane | |
| Brentwood Ponds | |
| 0 / Not Applicable | |
| None | |
| Public | |
| Public Sewer | |
| 10074036 | |
| 1208101021 |
Nearby Schools
| NAME: | DISTRICT: | DISTANCE: | |
|---|---|---|---|
|
Grade School
Heartland Elementary School |
304 | — | |
|
Middle School
Geneva Middle School |
304 | Not in DB | |
|
High School
Geneva Community High School |
304 | Not in DB | |
Property History
| DATE: | EVENT: | PRICE: | SOURCE: |
|---|---|---|---|
| 20 Jul, 2007 | Sold | $448,000 | MRED MLS |
| 10 Jun, 2007 | Under contract | $459,900 | MRED MLS |
| — | Last price change | $549,900 | MRED MLS |
| 14 May, 2007 | Listed for sale | $459,900 | MRED MLS |
| 11 Oct, 2018 | Sold | $370,000 | MRED MLS |
| 10 Sep, 2018 | Under contract | $379,900 | MRED MLS |
| 6 Sep, 2018 | Listed for sale | $379,900 | MRED MLS |
Room Specifics
Total Bedrooms: 5
Bedrooms Above Ground: 4
Bedrooms Below Ground: 1
Dimensions: —
Floor Type: Carpet
Dimensions: —
Floor Type: Carpet
Dimensions: —
Floor Type: Carpet
Dimensions: —
Floor Type: —
Full Bathrooms: 4
Bathroom Amenities: Whirlpool,Separate Shower,Double Sink
Bathroom in Basement: 1
Rooms: Eating Area,Den,Recreation Room,Bedroom 5
Basement Description: Finished
Other Specifics
| 3 | |
| Concrete Perimeter | |
| Asphalt | |
| Patio | |
| Landscaped,Park Adjacent | |
| 89X145X165X204 | |
| Unfinished | |
| Full | |
| Vaulted/Cathedral Ceilings, Skylight(s), In-Law Arrangement | |
| Range, Microwave, Dishwasher, Refrigerator, Disposal | |
| Not in DB | |
| Tennis Courts, Sidewalks, Street Lights, Street Paved | |
| — | |
| — | |
| Attached Fireplace Doors/Screen, Gas Log, Gas Starter |
Tax History
| Year | Property Taxes |
|---|---|
| 2007 | $9,706 |
| 2018 | $10,722 |
Contact Agent
Nearby Similar Homes
Nearby Sold Comparables
Contact Agent
Listing Provided By
RE/MAX Suburban






