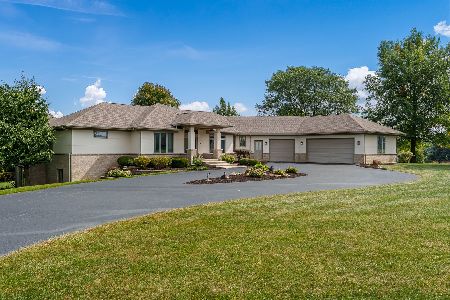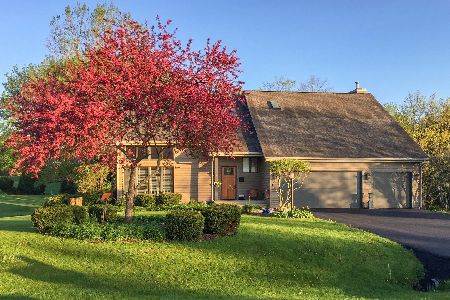763 Timber Ridge Trail, Rockford, Illinois 61114
$350,000
|
Sold
|
|
| Status: | Closed |
| Sqft: | 3,680 |
| Cost/Sqft: | $91 |
| Beds: | 3 |
| Baths: | 4 |
| Year Built: | 1986 |
| Property Taxes: | $7,523 |
| Days On Market: | 383 |
| Lot Size: | 0,95 |
Description
Custom built by owners through builder, Rod Weller. This quality construction has 2x6 walls, Pella Triple Pane windows (2005), R44 insulation and a newer roof (2022) which was a complete tear-off and new 5" oversized gutters with gutter guards. The kitchen was completely remodeled (2015) with new Holiday Brand cabinets, a center island, granite countertops, newer Kenmore Elite Stainless Steel appliances, pull-outs, 2 Lazy Susans, a pantry, built-in garbage and recycle, tile floors and a spacious breakfast area and breakfast counter seating. The kitchen opens to the large family room which boasts a corner brick, gas fireplace and patio doors to the deck which overlooks the beautiful backyard. There is a formal dining room and a living room that have hardwood floors, tons of windows and present many options for use such as an office or music room. The primary bedroom on the main level has a beautiful updated bath (2017) and the guest hall bath was recently updated (2021). The primary bedroom also has a walk-in closet, a large linen closet and a walk-in tiled shower with skylight and a glass panel wall. The laundry room is just off the garage and also has a stool and utility sink which can be quite convenient at times. The lower level is finished with a large rec room or a huge office, built-in bar with sink, workout room, full bath and workshop and storage area galore! The yard has an inground sprinkler system and was professionally landscaped 3 years ago. A yard shed (12x10) on the back of the property features a concrete floor. The driveway was completely replaced (2020). The septic tank is oversized! There is a firepit to enjoy the brisk Fall evenings. This home is in move-in condition and convenient to Rockford, I-90 and Costco!
Property Specifics
| Single Family | |
| — | |
| — | |
| 1986 | |
| — | |
| — | |
| No | |
| 0.95 |
| Boone | |
| — | |
| — / Not Applicable | |
| — | |
| — | |
| — | |
| 12183677 | |
| 0507253009 |
Nearby Schools
| NAME: | DISTRICT: | DISTANCE: | |
|---|---|---|---|
|
Grade School
Seth Whitman Elementary School |
100 | — | |
|
Middle School
Belvidere Central Middle School |
100 | Not in DB | |
|
High School
Belvidere North High School |
100 | Not in DB | |
Property History
| DATE: | EVENT: | PRICE: | SOURCE: |
|---|---|---|---|
| 15 Nov, 2024 | Sold | $350,000 | MRED MLS |
| 11 Oct, 2024 | Under contract | $334,900 | MRED MLS |
| 8 Oct, 2024 | Listed for sale | $334,900 | MRED MLS |
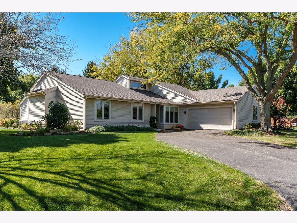
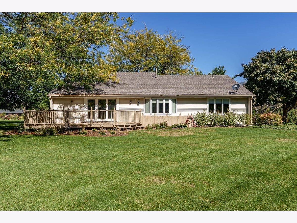
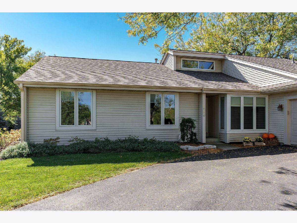
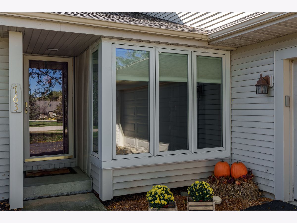
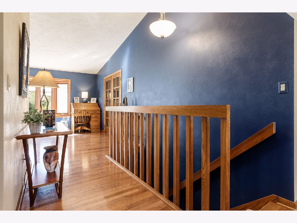
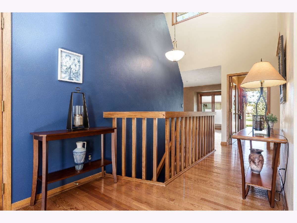
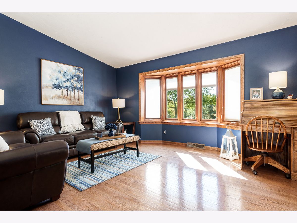
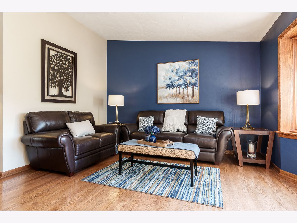
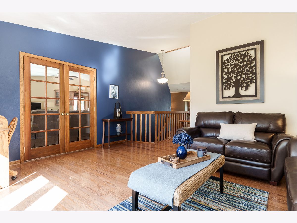
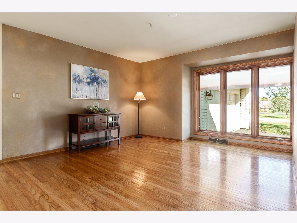
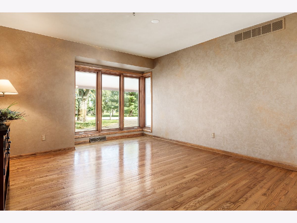
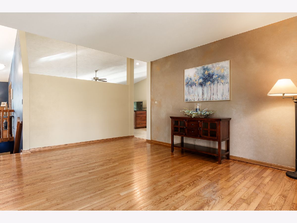
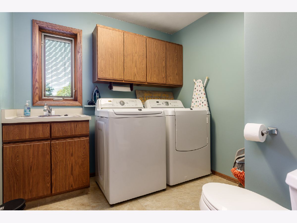
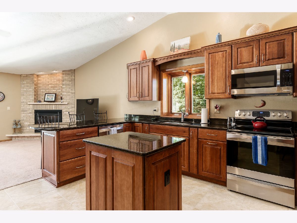
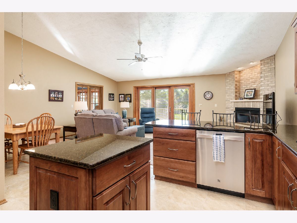
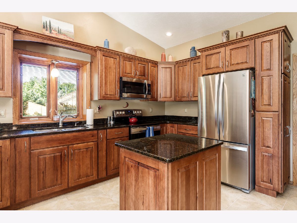
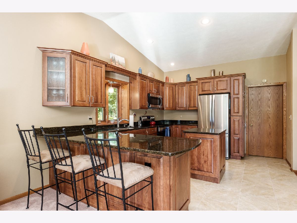
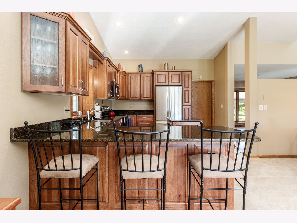
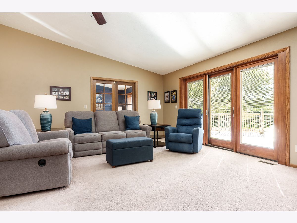
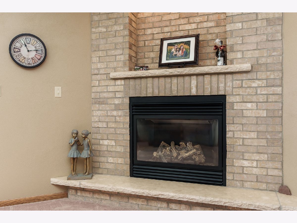
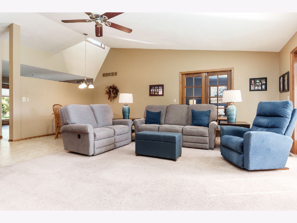
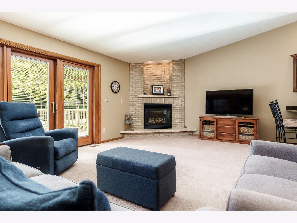
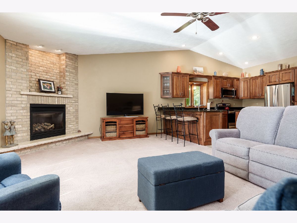
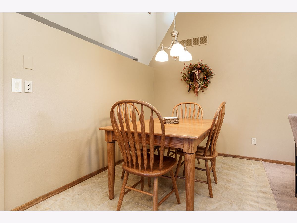
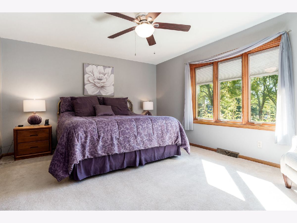
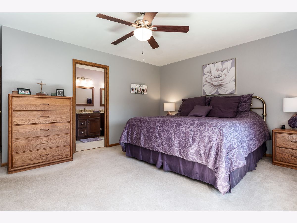
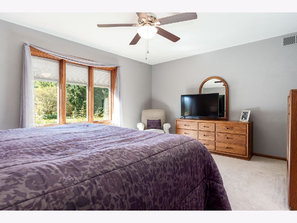
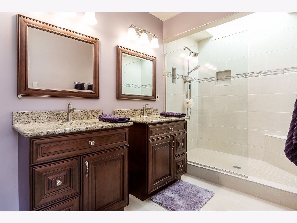
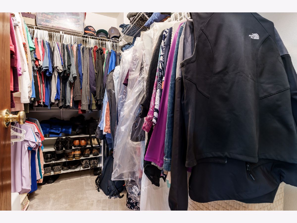
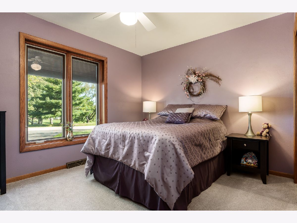
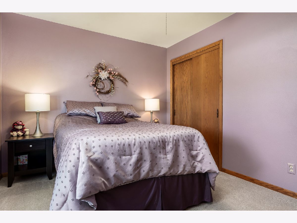
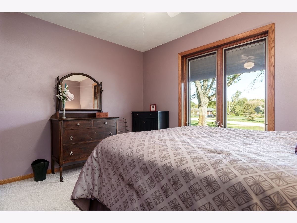
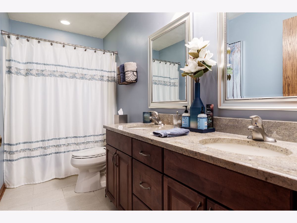
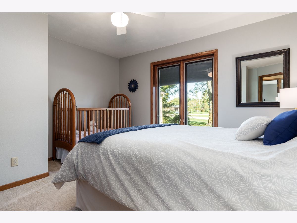

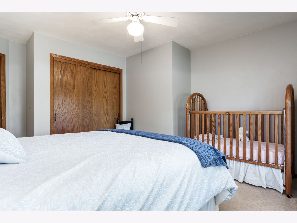
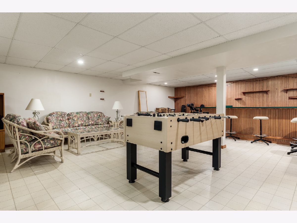
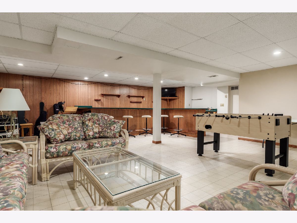
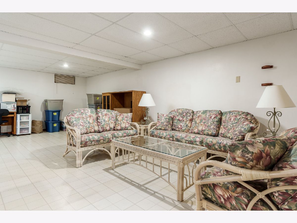
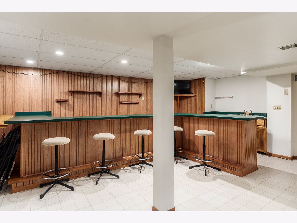
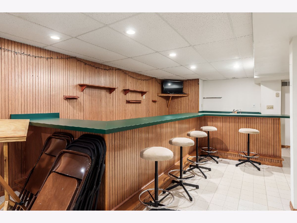
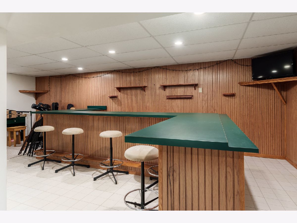
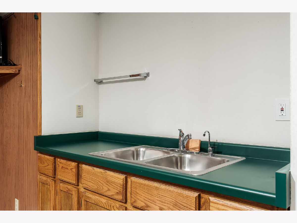
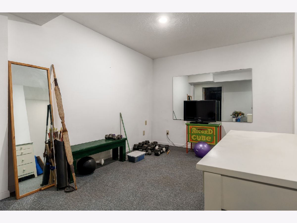
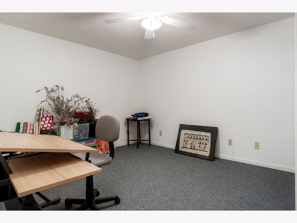
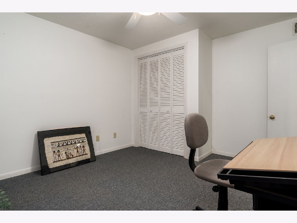
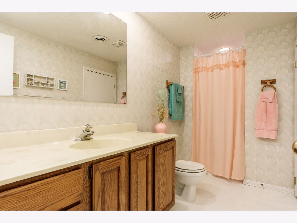
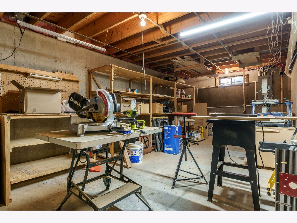
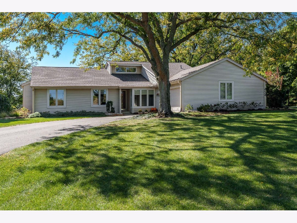
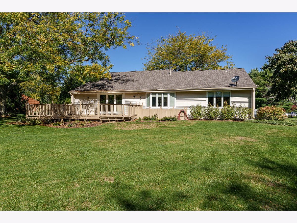
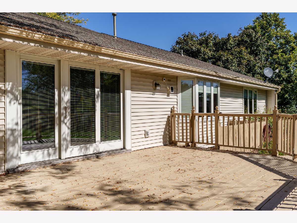

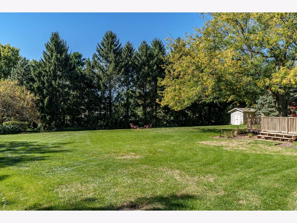
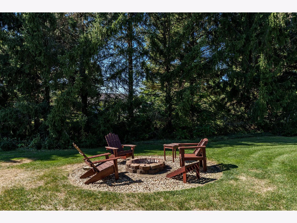
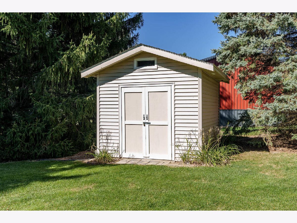
Room Specifics
Total Bedrooms: 3
Bedrooms Above Ground: 3
Bedrooms Below Ground: 0
Dimensions: —
Floor Type: —
Dimensions: —
Floor Type: —
Full Bathrooms: 4
Bathroom Amenities: —
Bathroom in Basement: 1
Rooms: —
Basement Description: Finished
Other Specifics
| 2 | |
| — | |
| Asphalt | |
| — | |
| — | |
| 75X200 | |
| — | |
| — | |
| — | |
| — | |
| Not in DB | |
| — | |
| — | |
| — | |
| — |
Tax History
| Year | Property Taxes |
|---|---|
| 2024 | $7,523 |
Contact Agent
Nearby Sold Comparables
Contact Agent
Listing Provided By
Berkshire Hathaway HomeServices Crosby Starck Real

