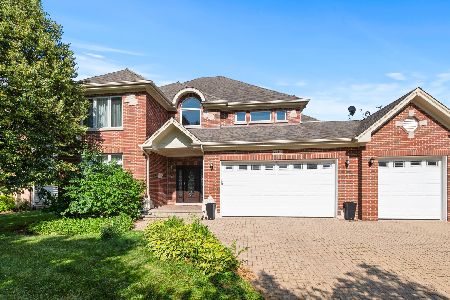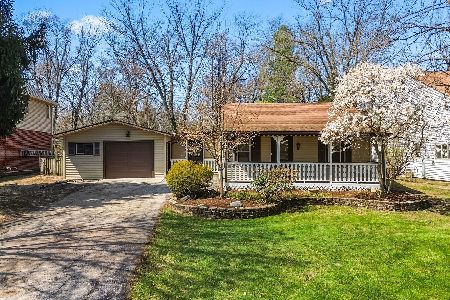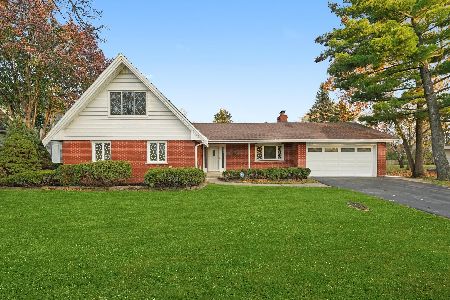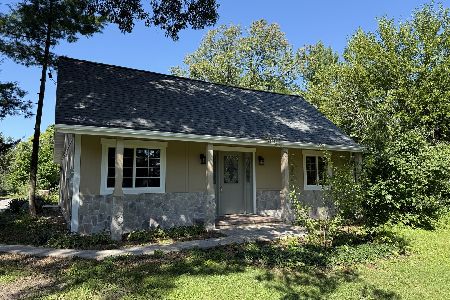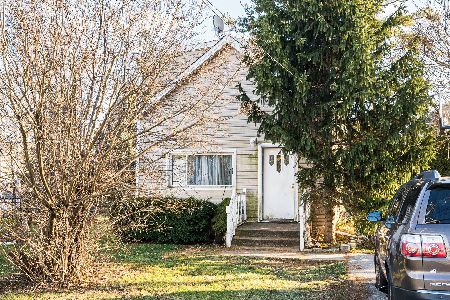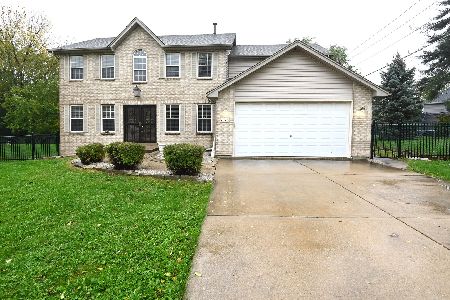7631 Eleanor Place, Willowbrook, Illinois 60527
$515,000
|
Sold
|
|
| Status: | Closed |
| Sqft: | 3,000 |
| Cost/Sqft: | $180 |
| Beds: | 4 |
| Baths: | 4 |
| Year Built: | 2007 |
| Property Taxes: | $6,140 |
| Days On Market: | 2738 |
| Lot Size: | 0,00 |
Description
Better than new! High quality amenities throughout. Custom designed paint treatments, Hunter Douglas treatments. Open Kitchen w/SS appl, & granite, Substantial amount of cabinets, pantry, huge breakfast bar to bright Family Room w/ wall of windows & fireplace overlooking a large deck for all your entertaining needs. Butler's Bar, 1st flr. Laundry, 4 very generous bdrms all w/ walk-in closets. Master Suite has luxurious bath, and bonus office. Mstr closet w/custom organizers. Fabulous finished LL with fireplace, bar, wine cooler, full bath w/steam shower, Loads of closets, 2 c plus tandem. Minutes to shopping, expressways, Parks & Acclaimed schools. Private setting of evergreens & perennials.
Property Specifics
| Single Family | |
| — | |
| Traditional | |
| 2007 | |
| Full | |
| — | |
| No | |
| — |
| Du Page | |
| — | |
| 0 / Not Applicable | |
| None | |
| Lake Michigan | |
| Public Sewer | |
| 10018963 | |
| 0926305015 |
Nearby Schools
| NAME: | DISTRICT: | DISTANCE: | |
|---|---|---|---|
|
Grade School
Gower West Elementary School |
62 | — | |
|
Middle School
Gower Middle School |
62 | Not in DB | |
|
High School
Hinsdale South High School |
86 | Not in DB | |
Property History
| DATE: | EVENT: | PRICE: | SOURCE: |
|---|---|---|---|
| 22 Mar, 2007 | Sold | $598,000 | MRED MLS |
| 20 Feb, 2007 | Under contract | $619,900 | MRED MLS |
| 3 Jan, 2007 | Listed for sale | $619,900 | MRED MLS |
| 24 Aug, 2018 | Sold | $515,000 | MRED MLS |
| 29 Jul, 2018 | Under contract | $540,000 | MRED MLS |
| 20 Jul, 2018 | Listed for sale | $540,000 | MRED MLS |
Room Specifics
Total Bedrooms: 4
Bedrooms Above Ground: 4
Bedrooms Below Ground: 0
Dimensions: —
Floor Type: Carpet
Dimensions: —
Floor Type: Carpet
Dimensions: —
Floor Type: Carpet
Full Bathrooms: 4
Bathroom Amenities: Separate Shower,Steam Shower,Double Sink
Bathroom in Basement: 1
Rooms: Breakfast Room,Office,Walk In Closet,Deck,Recreation Room
Basement Description: Finished
Other Specifics
| 2 | |
| — | |
| Asphalt | |
| — | |
| Landscaped | |
| 75X159X54X40X171 | |
| — | |
| Full | |
| Vaulted/Cathedral Ceilings, Skylight(s), Bar-Dry, Bar-Wet, Hardwood Floors, First Floor Laundry | |
| Range, Microwave, Dishwasher, Refrigerator, Freezer, Washer, Dryer, Disposal, Stainless Steel Appliance(s), Wine Refrigerator | |
| Not in DB | |
| Street Paved | |
| — | |
| — | |
| Gas Starter |
Tax History
| Year | Property Taxes |
|---|---|
| 2007 | $6,000 |
| 2018 | $6,140 |
Contact Agent
Nearby Similar Homes
Nearby Sold Comparables
Contact Agent
Listing Provided By
Coldwell Banker Residential

