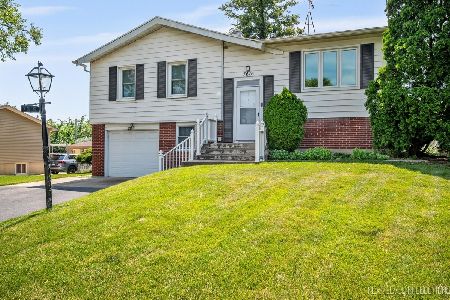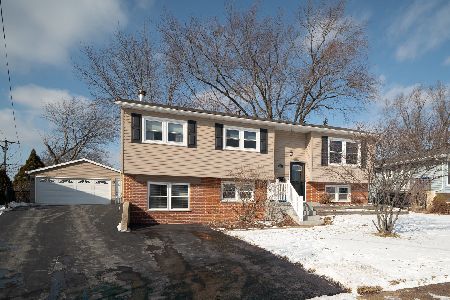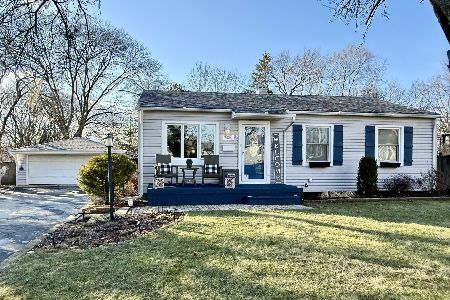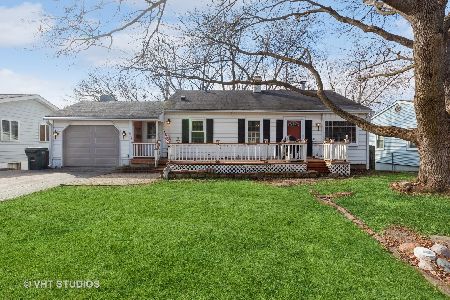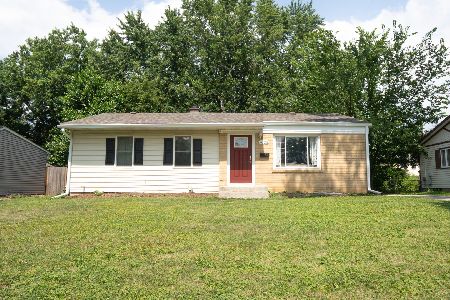7632 Walnut Avenue, Woodridge, Illinois 60517
$324,900
|
Sold
|
|
| Status: | Closed |
| Sqft: | 2,146 |
| Cost/Sqft: | $147 |
| Beds: | 3 |
| Baths: | 1 |
| Year Built: | 1960 |
| Property Taxes: | $6,688 |
| Days On Market: | 957 |
| Lot Size: | 0,00 |
Description
Don't let this one get past you without taking a look!! This updated beautiful, 3 bedroom Woodridge ranch is built on a hill and features a walkout basement with an additional bonus room in the basement. As you enter , you will be pleased to find gleaming hardwood floors flowing through the main level, along with 3 carpeted bedrooms. All paint on this main level is freshly done, and neutral. Bath includes ceramic flooring and tub surround. Additionally there are custom fit blinds on all windows. White 6 panel doors are a welcome plus. A large deck out the kitchen sliding glass doors makes entertaining a joy! A lower level deck is set up to accommodate a 24 foot round above the ground pool, and is completely set up with electric for a pump and gas for a heater!! Lower level has a walkout to a covered patio and large fenced yard and shed. The well enjoyed pool table and light stays for added fun! Hot water under 1year old, roof under 10 and new gutters on front 2023. More pluses to see including a bonus room in the lower level. Come take a look! Woodridge offers so much; convenience to shopping and restaurants, bicycle paths, parks, lakes to fish in or just enjoy the nearby woods!
Property Specifics
| Single Family | |
| — | |
| — | |
| 1960 | |
| — | |
| — | |
| No | |
| — |
| — | |
| — | |
| — / Not Applicable | |
| — | |
| — | |
| — | |
| 11837176 | |
| 0825301014 |
Nearby Schools
| NAME: | DISTRICT: | DISTANCE: | |
|---|---|---|---|
|
High School
South High School |
99 | Not in DB | |
Property History
| DATE: | EVENT: | PRICE: | SOURCE: |
|---|---|---|---|
| 8 Sep, 2023 | Sold | $324,900 | MRED MLS |
| 11 Aug, 2023 | Under contract | $314,900 | MRED MLS |
| 19 Jul, 2023 | Listed for sale | $314,900 | MRED MLS |
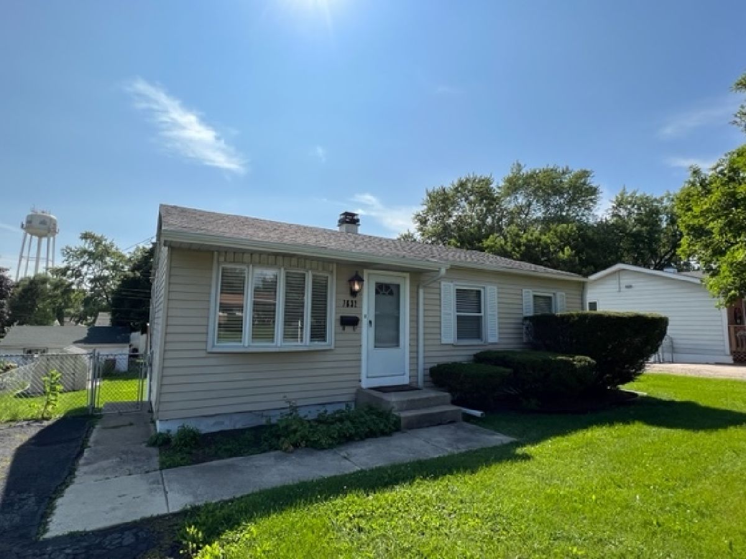
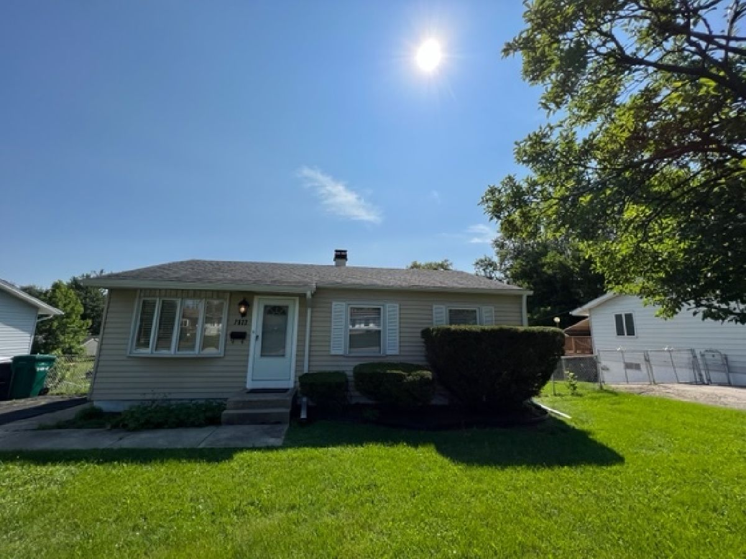
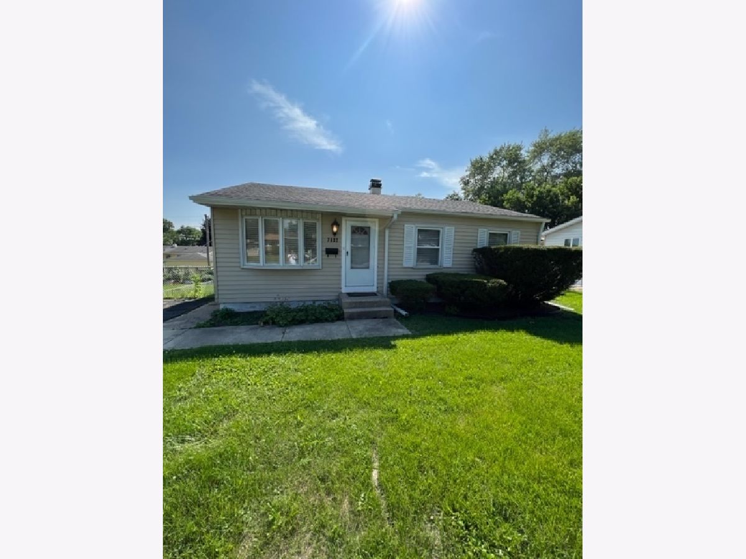
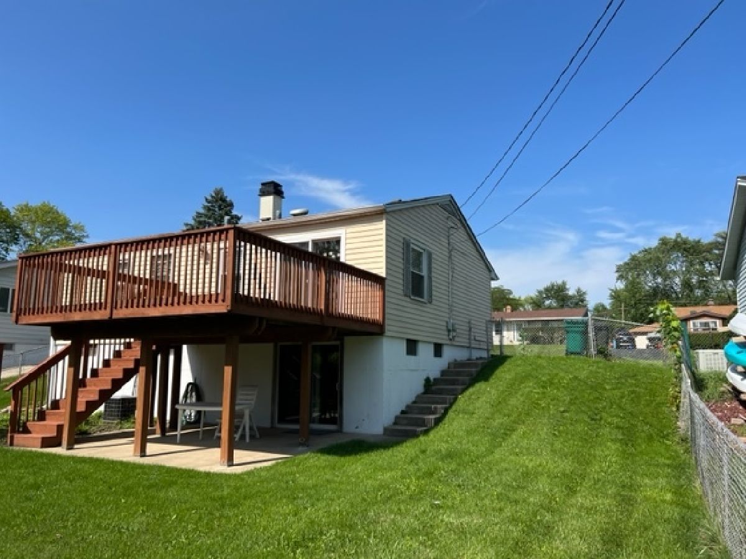
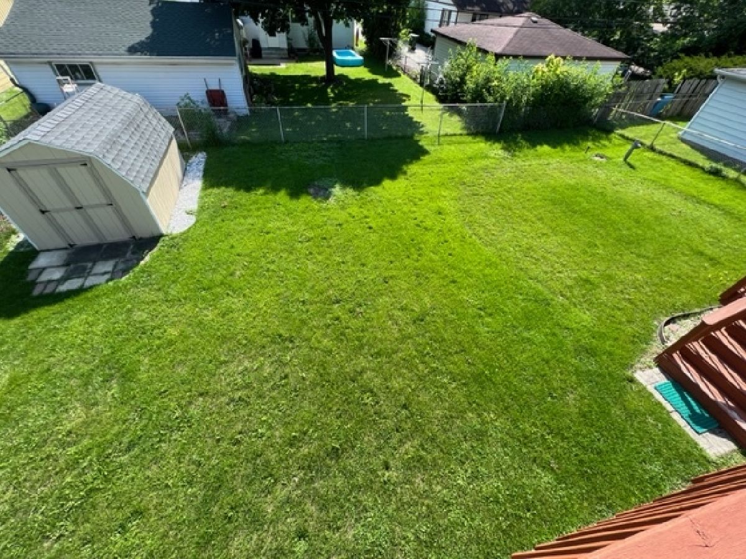
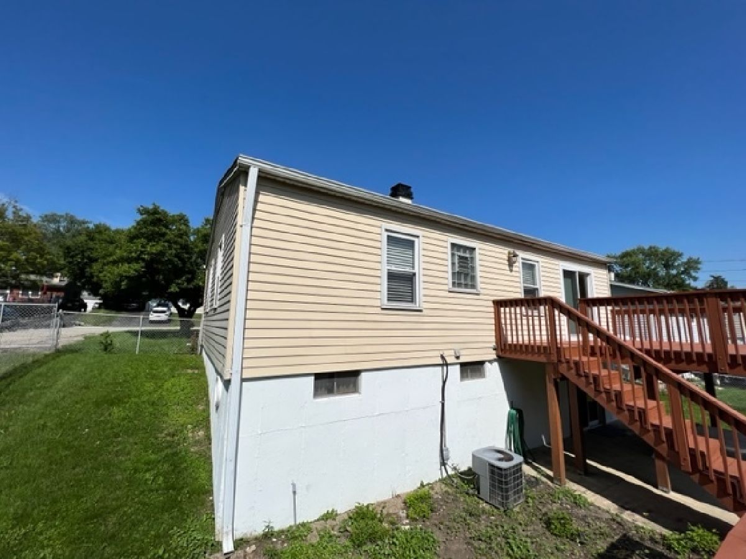
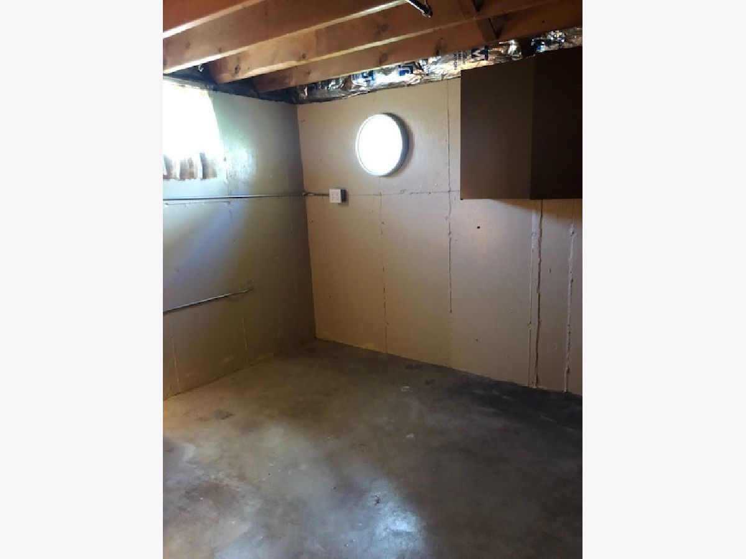
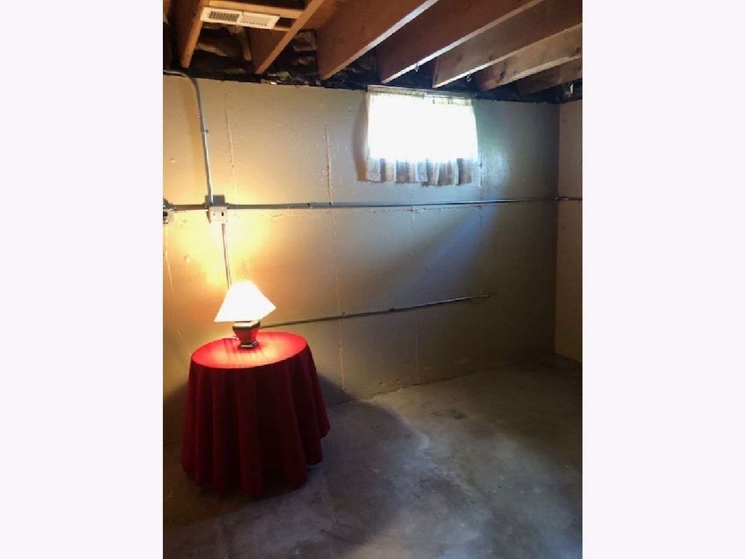
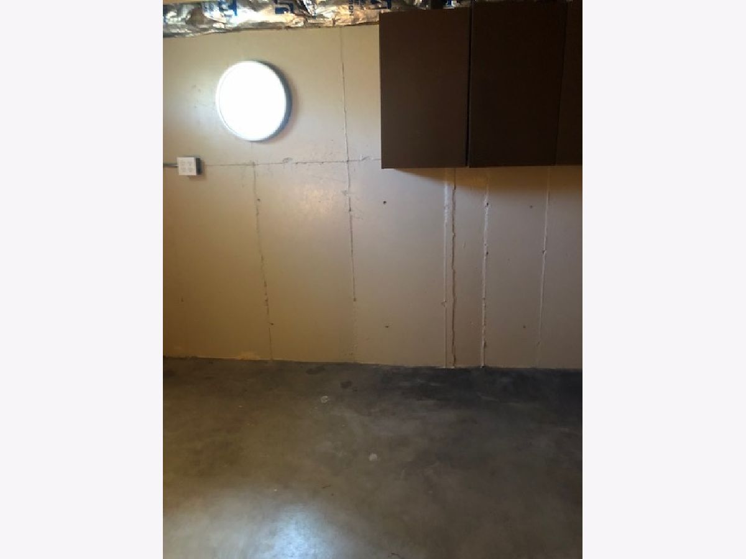
Room Specifics
Total Bedrooms: 3
Bedrooms Above Ground: 3
Bedrooms Below Ground: 0
Dimensions: —
Floor Type: —
Dimensions: —
Floor Type: —
Full Bathrooms: 1
Bathroom Amenities: —
Bathroom in Basement: 0
Rooms: —
Basement Description: Partially Finished
Other Specifics
| — | |
| — | |
| Asphalt | |
| — | |
| — | |
| 128.1X67.8X129.6X67.3 | |
| — | |
| — | |
| — | |
| — | |
| Not in DB | |
| — | |
| — | |
| — | |
| — |
Tax History
| Year | Property Taxes |
|---|---|
| 2023 | $6,688 |
Contact Agent
Nearby Similar Homes
Nearby Sold Comparables
Contact Agent
Listing Provided By
Exit Real Estate Partners

