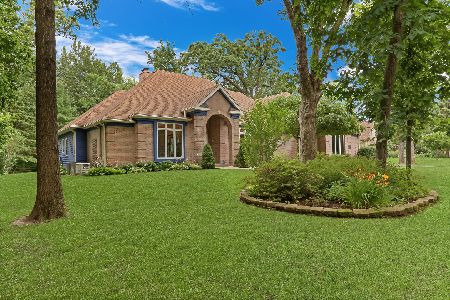7635 Bittersweet Drive, Gurnee, Illinois 60031
$426,500
|
Sold
|
|
| Status: | Closed |
| Sqft: | 2,741 |
| Cost/Sqft: | $155 |
| Beds: | 3 |
| Baths: | 4 |
| Year Built: | 1996 |
| Property Taxes: | $11,755 |
| Days On Market: | 1710 |
| Lot Size: | 0,32 |
Description
Fabulous curb appeal on a lovely landscaped lot! Brick/cedar exterior, fresh neutral paint. 3 beds, 3.1 baths + loft office area and finished basement. Kitchen has been beautifully updated with white cabinets, center island, wet bar area, granite surfaces, subway tile backsplash, stainless steel appliances and lots or storage! Lovely bay window eating area is open to the family room. Large space for entertaining between kitchen, family room, living room and deck. Separate dining room is adjacent the kitchen. Enjoy the gas log fireplace and beautiful crown molding details. Primary ensuite has volume ceilings and is spacious enough to host a sitting area, huge walk-in closet with window and expansive bath with separate updated shower, soaker tub and 2 separate vanities. Bedrooms 2 & 3 share a Jack n' Jill bath with shower tub combo, 2 separate vanities and 3 sinks total. Finished basement includes an additional bedroom suite with walk-in closet, 2 egress windows and full bath. Basement rec room has an additional gas log fireplace, recessed lighting and more storage. Laundry room with sink and washer dryer hookup is on the main level, current owner is using stackable washer and dryer in laundry closet on 2nd level. Mature trees, wooded lot, fenced yard, sprinkler system, adjacent to conservation area. Impeccably landscaped backyard with new cedar deck provides a private & peaceful setting to relax in.
Property Specifics
| Single Family | |
| — | |
| — | |
| 1996 | |
| Full | |
| CUSTOM | |
| No | |
| 0.32 |
| Lake | |
| Bittersweet Woods | |
| 0 / Not Applicable | |
| None | |
| Lake Michigan | |
| Sewer-Storm | |
| 11103841 | |
| 07184030100000 |
Nearby Schools
| NAME: | DISTRICT: | DISTANCE: | |
|---|---|---|---|
|
Grade School
Woodland Elementary School |
50 | — | |
|
Middle School
Woodland Middle School |
50 | Not in DB | |
|
High School
Warren Township High School |
121 | Not in DB | |
Property History
| DATE: | EVENT: | PRICE: | SOURCE: |
|---|---|---|---|
| 10 Aug, 2021 | Sold | $426,500 | MRED MLS |
| 9 Jun, 2021 | Under contract | $425,000 | MRED MLS |
| 28 May, 2021 | Listed for sale | $425,000 | MRED MLS |
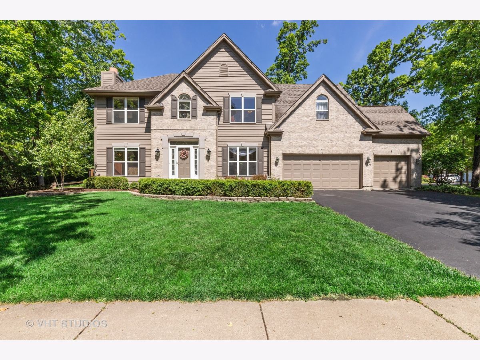
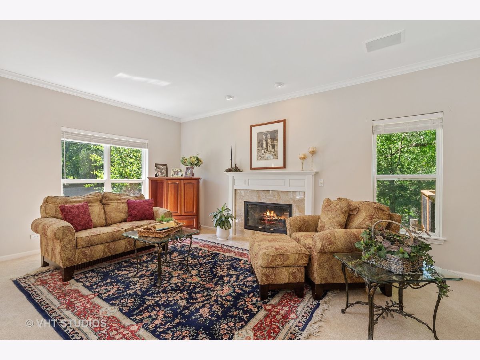
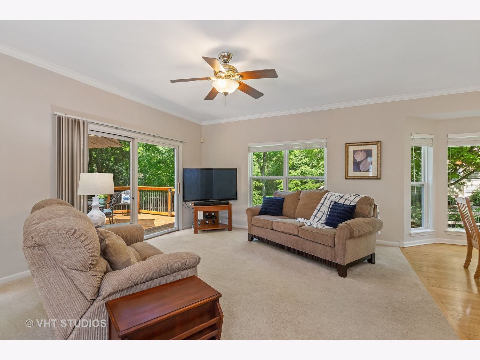
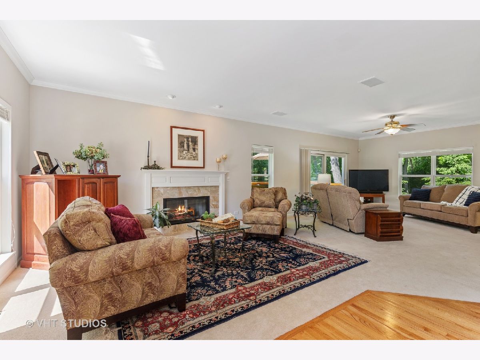
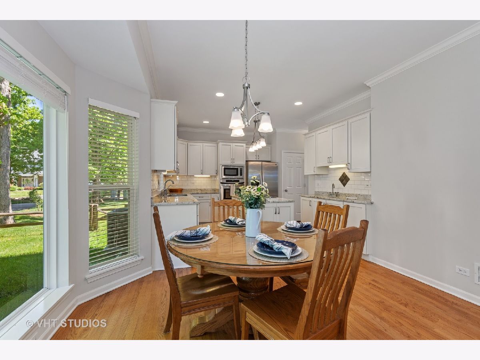
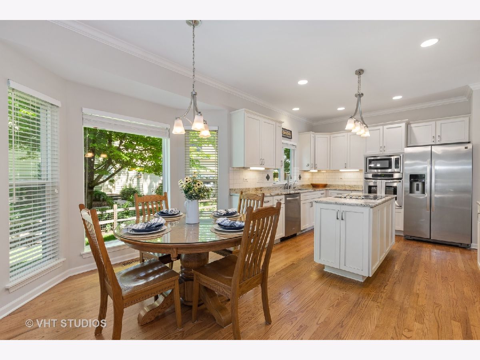
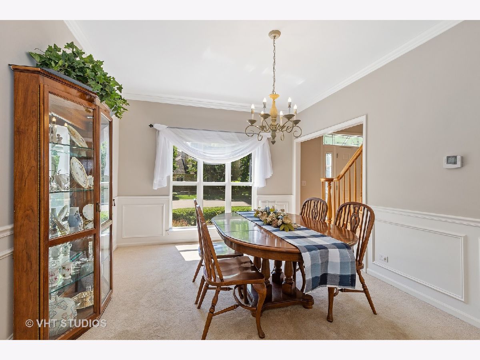
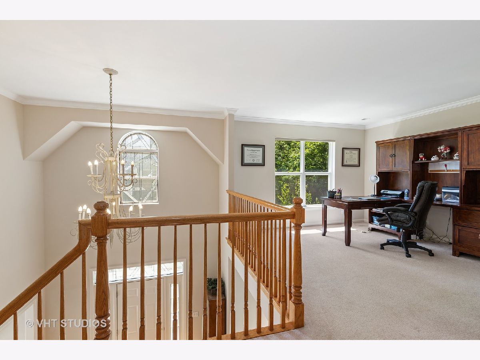
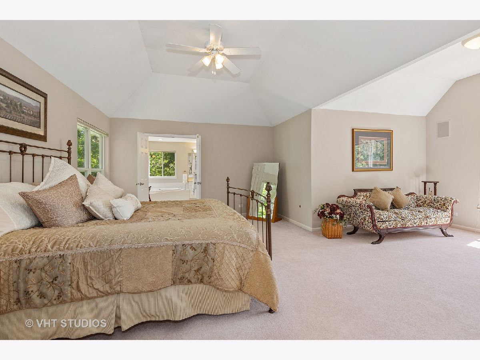
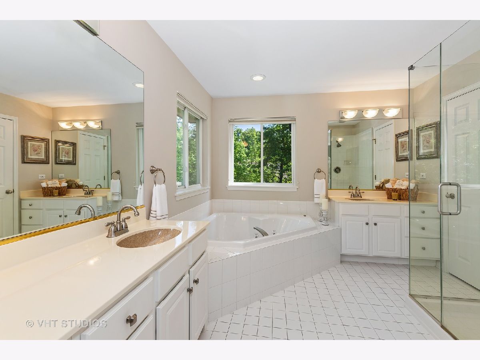
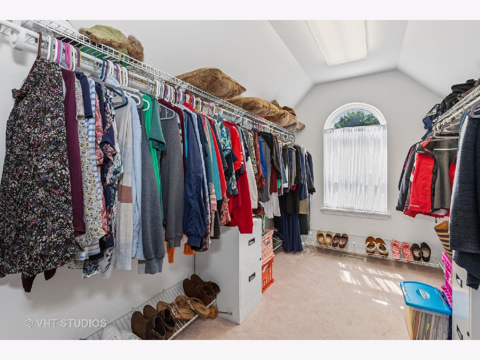
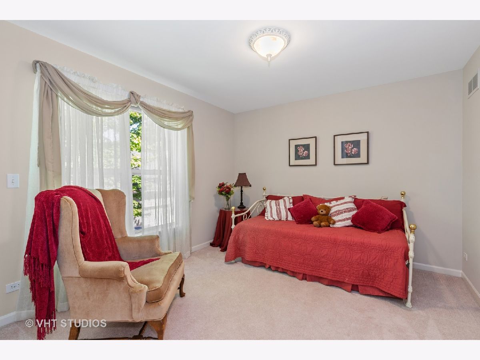
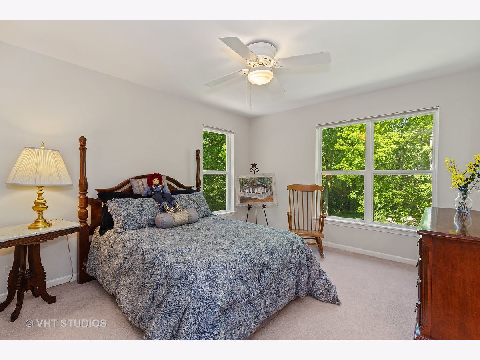
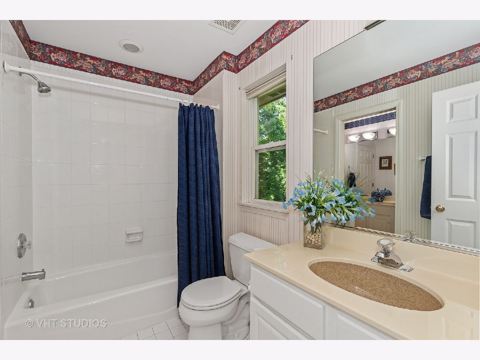
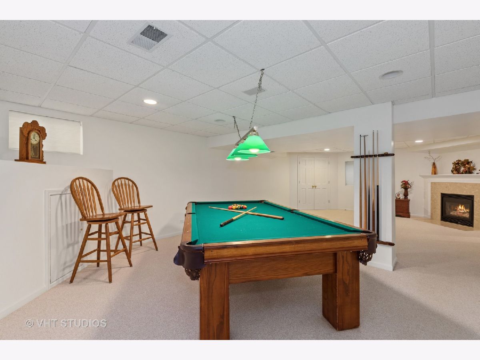
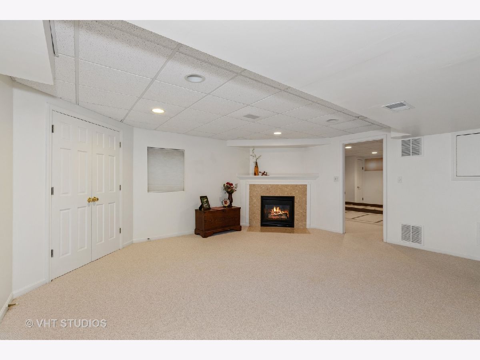
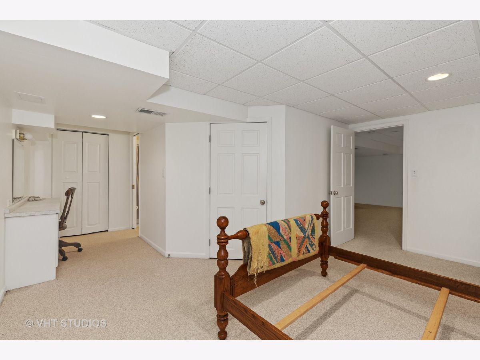
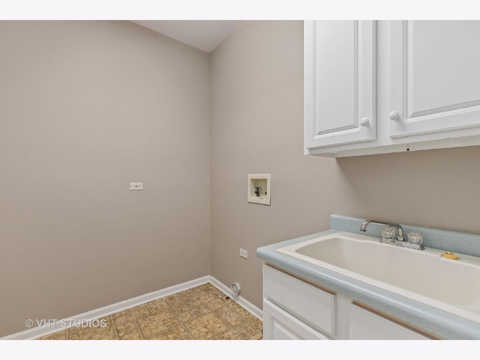
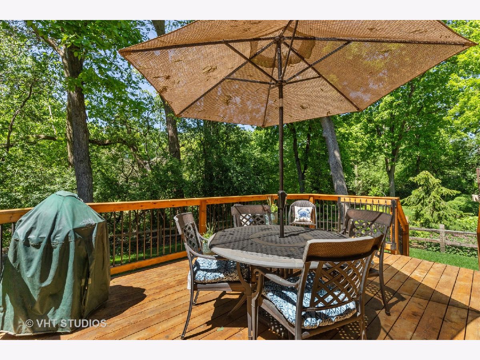
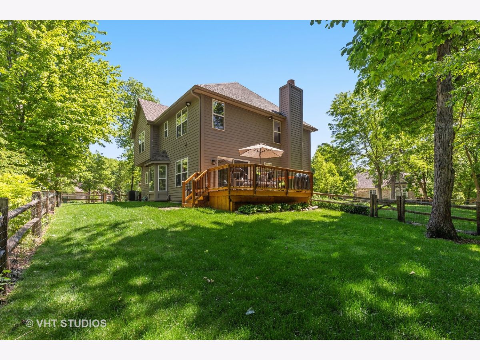
Room Specifics
Total Bedrooms: 4
Bedrooms Above Ground: 3
Bedrooms Below Ground: 1
Dimensions: —
Floor Type: Carpet
Dimensions: —
Floor Type: Carpet
Dimensions: —
Floor Type: Carpet
Full Bathrooms: 4
Bathroom Amenities: Separate Shower,Double Sink,Soaking Tub
Bathroom in Basement: 1
Rooms: Loft
Basement Description: Finished
Other Specifics
| 3 | |
| — | |
| Asphalt | |
| Deck, Storms/Screens | |
| — | |
| 13939 | |
| — | |
| Full | |
| Vaulted/Cathedral Ceilings, First Floor Laundry, Second Floor Laundry, Walk-In Closet(s), Some Carpeting, Some Wood Floors, Granite Counters, Separate Dining Room | |
| Microwave, Dishwasher, Refrigerator, Washer, Dryer, Disposal, Stainless Steel Appliance(s), Built-In Oven, Electric Cooktop | |
| Not in DB | |
| Curbs, Sidewalks, Street Lights, Street Paved | |
| — | |
| — | |
| Gas Log |
Tax History
| Year | Property Taxes |
|---|---|
| 2021 | $11,755 |
Contact Agent
Nearby Similar Homes
Nearby Sold Comparables
Contact Agent
Listing Provided By
@properties








