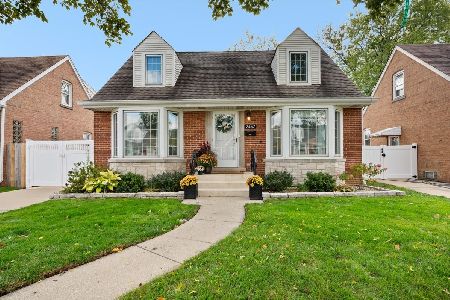7637 Ardmore Avenue, Norwood Park, Chicago, Illinois 60631
$319,900
|
Sold
|
|
| Status: | Closed |
| Sqft: | 864 |
| Cost/Sqft: | $370 |
| Beds: | 2 |
| Baths: | 2 |
| Year Built: | 1955 |
| Property Taxes: | $4,628 |
| Days On Market: | 1788 |
| Lot Size: | 0,14 |
Description
Meticulously Maintained Brick Ranch In NORWOOD PARK WEST! 2 Bedroom, 2 Bathroom Plus Full Partially Finished Basement Waiting For Your Finishing Touches. Updated Large Eat-in Kitchen Featuring 42" Maple Shaker Cabinets, In-Cabinet Lighting, Pantry Cabinet, Newer Light Fixture & Recessed Lighting. Spacious, Bright & Sunny Living Room With Large Windows, Crown Molding & Hardwood Floors. Hardwood Floors, Ceiling Fans & Crown Molding In Both Bedrooms. Updated Bathroom With Newer Vanity, Ceramic Tile Flooring & Light Fixture. All New Sound-Proof FAA Approved Windows (exception glass block in basement) & Exterior Doors. Furnace 7 Years, Hot Water Heater 3 Years, Washer & Dryer 4 Years. Nest Thermostat. Oversized 2.5- Car Garage With Second Garage Door Leading To Back Yard. Lovely Private Outdoor Living Area With Large Patio Area & Wood Fencing. Brick Paver Driveway & Walkways. Close to EXPRESSWAYS, BLUE LINE, O'HARE AIRPORT & Minutes to AMITA MEDICAL CENTER. Only a 20-Minute Drive to Downtown Chicago!
Property Specifics
| Single Family | |
| — | |
| Ranch | |
| 1955 | |
| Full | |
| BEAUTIFUL RANCH! | |
| No | |
| 0.14 |
| Cook | |
| — | |
| 0 / Not Applicable | |
| None | |
| Lake Michigan,Public | |
| Public Sewer | |
| 11004799 | |
| 12013250420000 |
Nearby Schools
| NAME: | DISTRICT: | DISTANCE: | |
|---|---|---|---|
|
Grade School
Edison Park Elementary School |
299 | — | |
|
Middle School
Edison Park Elementary School |
299 | Not in DB | |
|
High School
Taft High School |
299 | Not in DB | |
Property History
| DATE: | EVENT: | PRICE: | SOURCE: |
|---|---|---|---|
| 17 Dec, 2010 | Sold | $180,000 | MRED MLS |
| 3 Dec, 2010 | Under contract | $195,000 | MRED MLS |
| 24 Nov, 2010 | Listed for sale | $195,000 | MRED MLS |
| 15 Apr, 2021 | Sold | $319,900 | MRED MLS |
| 27 Feb, 2021 | Under contract | $319,900 | MRED MLS |
| 26 Feb, 2021 | Listed for sale | $319,900 | MRED MLS |
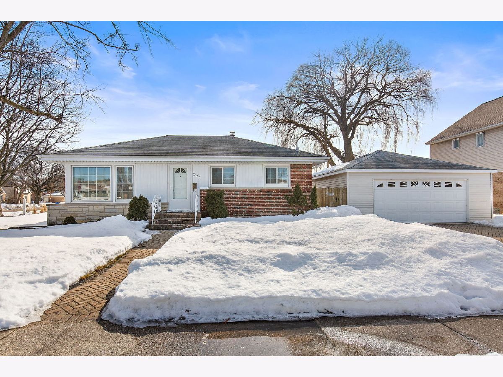
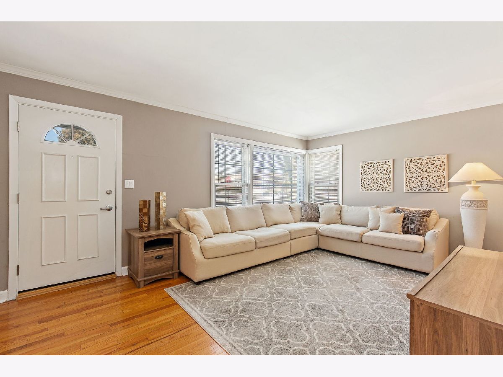
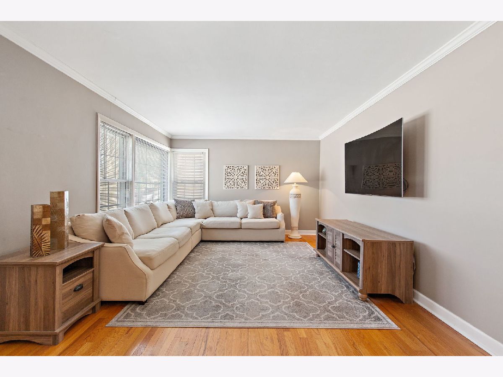
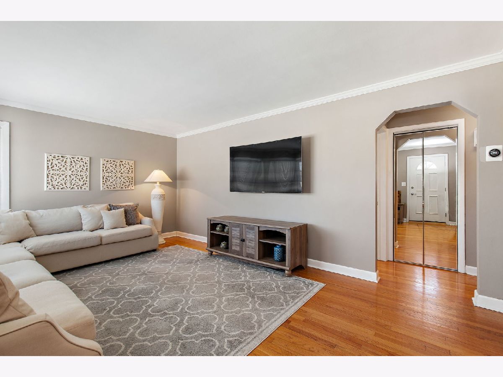
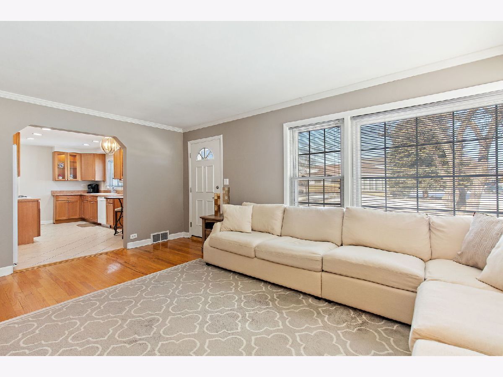
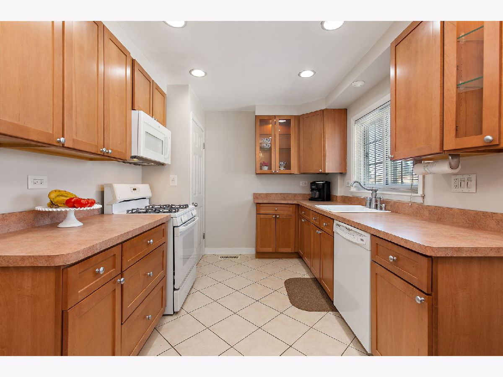
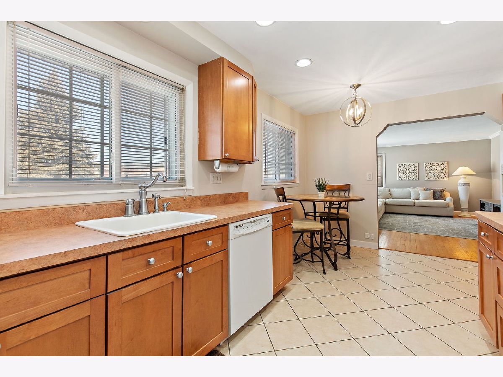
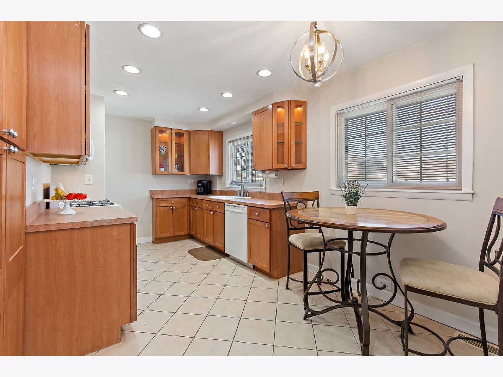
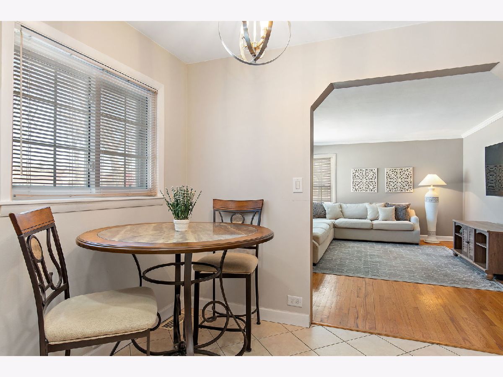
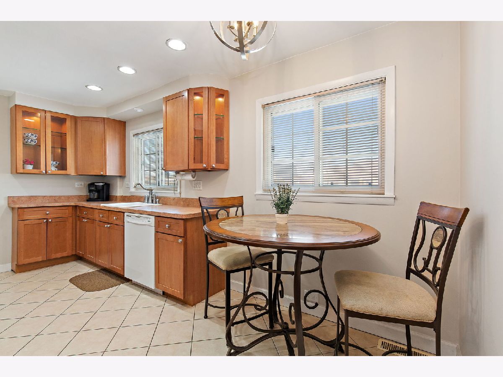
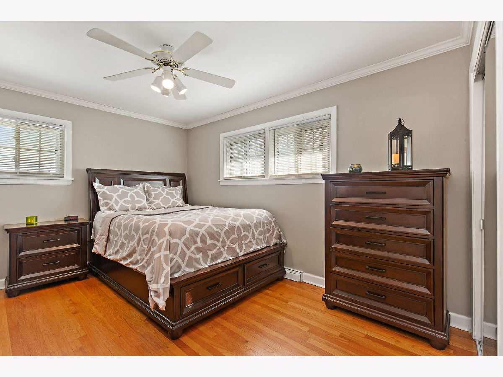
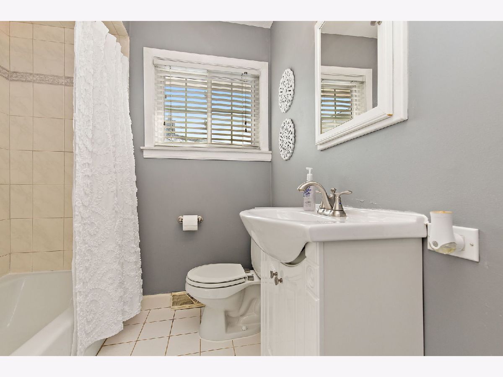
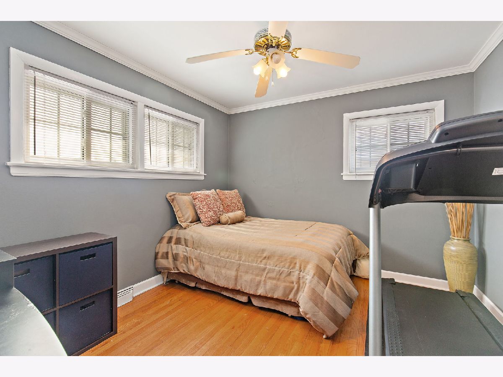
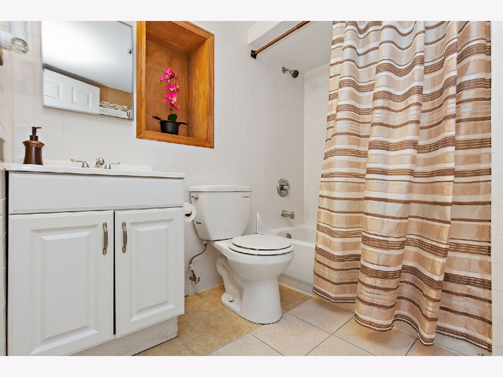
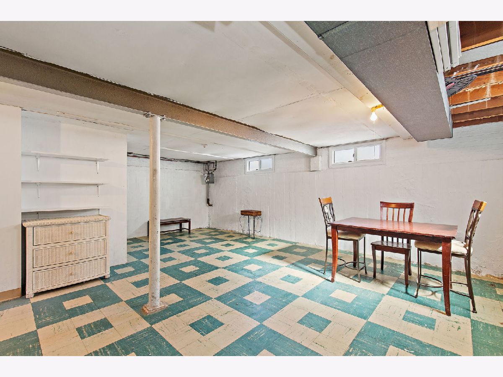
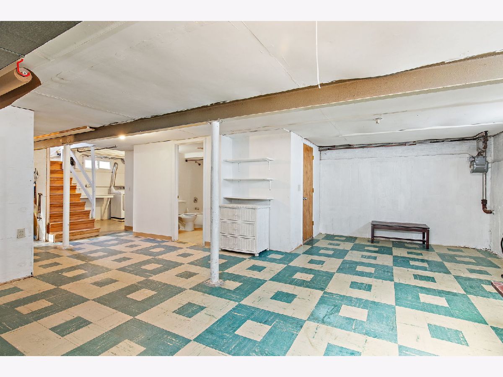
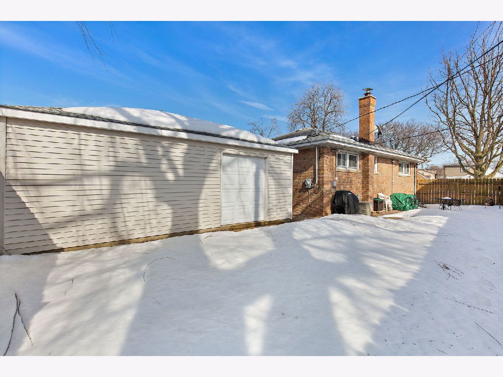
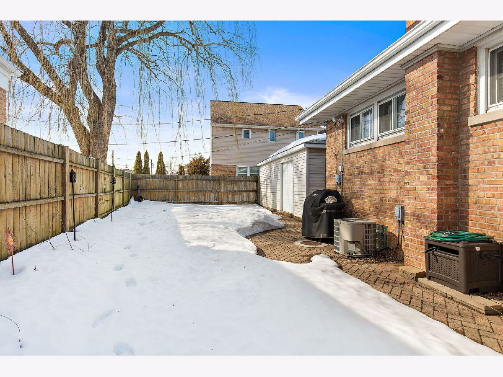
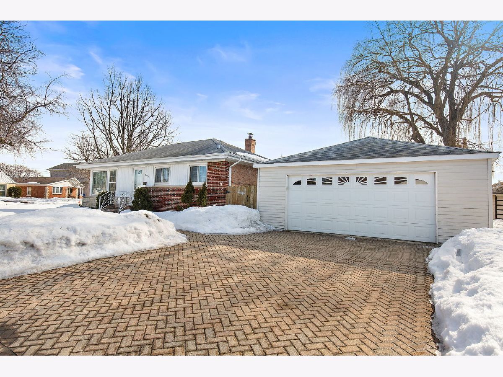
Room Specifics
Total Bedrooms: 2
Bedrooms Above Ground: 2
Bedrooms Below Ground: 0
Dimensions: —
Floor Type: Hardwood
Full Bathrooms: 2
Bathroom Amenities: —
Bathroom in Basement: 1
Rooms: Recreation Room,Utility Room-Lower Level
Basement Description: Partially Finished,Storage Space
Other Specifics
| 2.5 | |
| Concrete Perimeter | |
| Brick | |
| Patio | |
| Corner Lot,Fenced Yard,Sidewalks,Streetlights,Wood Fence | |
| 89.10X59.28X100.40X75.10 | |
| Unfinished | |
| None | |
| Hardwood Floors, First Floor Bedroom, First Floor Full Bath, Drapes/Blinds | |
| Range, Microwave, Dishwasher, Refrigerator, Washer, Dryer, Gas Oven | |
| Not in DB | |
| Curbs, Sidewalks, Street Lights, Street Paved | |
| — | |
| — | |
| — |
Tax History
| Year | Property Taxes |
|---|---|
| 2010 | $3,977 |
| 2021 | $4,628 |
Contact Agent
Nearby Similar Homes
Nearby Sold Comparables
Contact Agent
Listing Provided By
Haus & Boden, Ltd.



