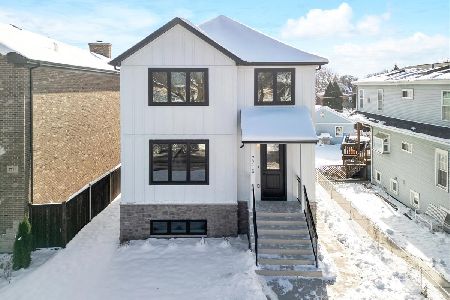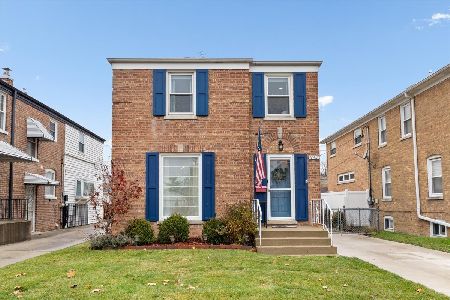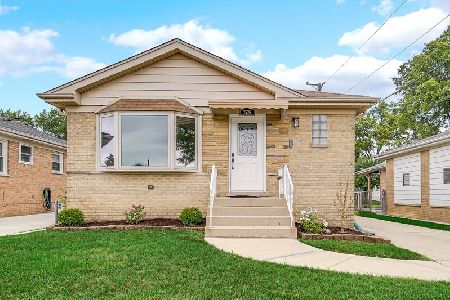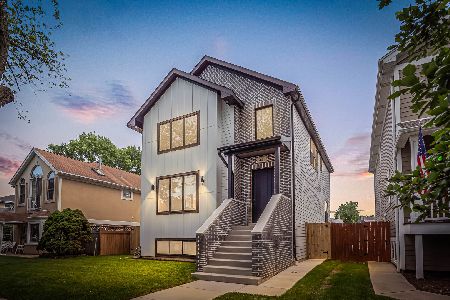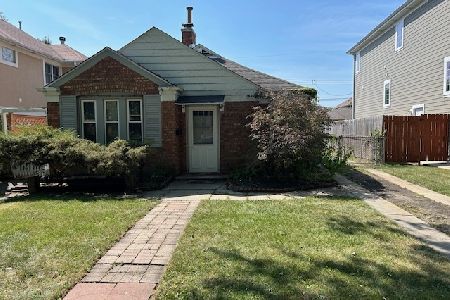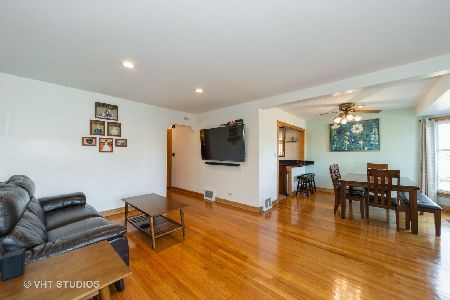7637 Balmoral Avenue, Norwood Park, Chicago, Illinois 60656
$690,000
|
Sold
|
|
| Status: | Closed |
| Sqft: | 3,800 |
| Cost/Sqft: | $182 |
| Beds: | 4 |
| Baths: | 4 |
| Year Built: | 2016 |
| Property Taxes: | $0 |
| Days On Market: | 3659 |
| Lot Size: | 0,11 |
Description
Another quality new construction in highly desirable, family oriented neighborhood of Oriole Park; school, library and park at the end of the block, no major streets to cross - great place to raise children!!! This luxury home with open floor plan was built on oversized lot. High End custom finishes, neutral decor, generous closets. Modern Kitchen w/SS Appliances. Exquisite Master Suite w/ gorgeous MBath. 4 second floor bdrms, one in bsmt. Finished basement boasts huge Rec Rm complete with wet bar, big and bright guest bedroom, full bathroom and laundry room. 2 sep heating and AC systems. New oversized garage and fenced in yard. Also walking distance to Blue Line Harlem Station. Interior pictures of the previous home built by the same builder which still can be shown. Delivery and of March
Property Specifics
| Single Family | |
| — | |
| — | |
| 2016 | |
| Full | |
| — | |
| No | |
| 0.11 |
| Cook | |
| — | |
| 0 / Not Applicable | |
| None | |
| Public | |
| Public Sewer | |
| 09118019 | |
| 12121150060000 |
Nearby Schools
| NAME: | DISTRICT: | DISTANCE: | |
|---|---|---|---|
|
Grade School
Oriole Park Elementary School |
299 | — | |
|
High School
Taft High School |
299 | Not in DB | |
|
Alternate High School
Northside College Preparatory Se |
— | Not in DB | |
Property History
| DATE: | EVENT: | PRICE: | SOURCE: |
|---|---|---|---|
| 1 May, 2015 | Sold | $166,000 | MRED MLS |
| 31 Mar, 2015 | Under contract | $185,000 | MRED MLS |
| 4 Nov, 2014 | Listed for sale | $185,000 | MRED MLS |
| 1 May, 2015 | Sold | $166,000 | MRED MLS |
| 31 Mar, 2015 | Under contract | $185,000 | MRED MLS |
| 18 Mar, 2015 | Listed for sale | $185,000 | MRED MLS |
| 18 Apr, 2016 | Sold | $690,000 | MRED MLS |
| 4 Feb, 2016 | Under contract | $689,900 | MRED MLS |
| 16 Jan, 2016 | Listed for sale | $689,900 | MRED MLS |
Room Specifics
Total Bedrooms: 5
Bedrooms Above Ground: 4
Bedrooms Below Ground: 1
Dimensions: —
Floor Type: Hardwood
Dimensions: —
Floor Type: Hardwood
Dimensions: —
Floor Type: Hardwood
Dimensions: —
Floor Type: —
Full Bathrooms: 4
Bathroom Amenities: Whirlpool,Separate Shower,Double Sink
Bathroom in Basement: 1
Rooms: Bedroom 5,Breakfast Room,Recreation Room
Basement Description: Finished
Other Specifics
| 2 | |
| Concrete Perimeter | |
| — | |
| Deck | |
| Fenced Yard | |
| 40 X 125 | |
| Unfinished | |
| Full | |
| First Floor Laundry | |
| Double Oven, Range, Microwave, Dishwasher, High End Refrigerator, Washer, Dryer, Disposal, Stainless Steel Appliance(s), Wine Refrigerator | |
| Not in DB | |
| — | |
| — | |
| — | |
| Gas Log |
Tax History
| Year | Property Taxes |
|---|---|
| 2015 | $725 |
Contact Agent
Nearby Similar Homes
Nearby Sold Comparables
Contact Agent
Listing Provided By
RE/MAX City

