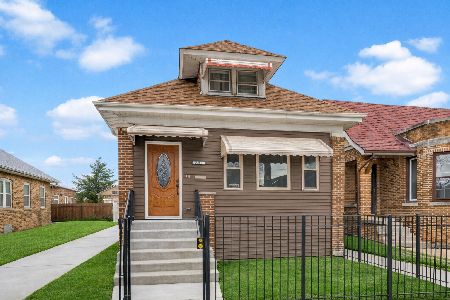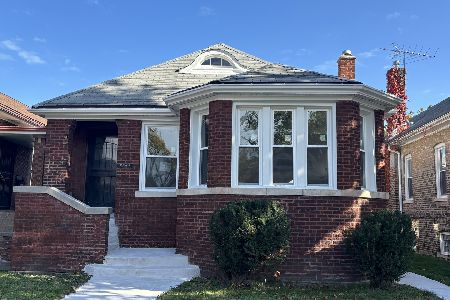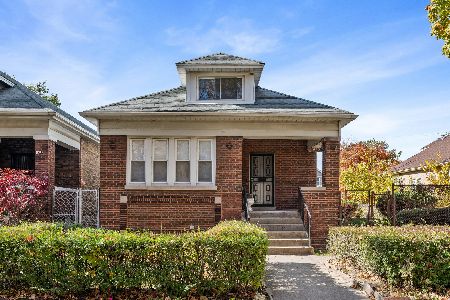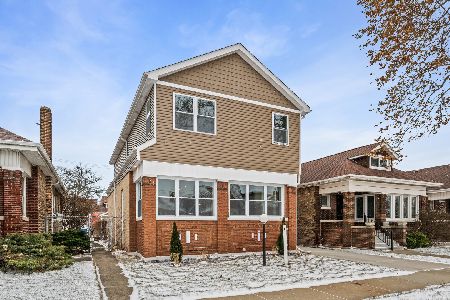7637 Paxton Avenue, South Shore, Chicago, Illinois 60649
$271,000
|
Sold
|
|
| Status: | Closed |
| Sqft: | 2,800 |
| Cost/Sqft: | $100 |
| Beds: | 4 |
| Baths: | 3 |
| Year Built: | 1916 |
| Property Taxes: | $2,482 |
| Days On Market: | 3439 |
| Lot Size: | 0,10 |
Description
This INCREDIBLE South Shore home includes: *600 Square foot Master Quarters with 13' high ceilings, *Sunset sitting room with custom wood plank ceiling and panoramic view, *Coffered ceilings, *Pre wired for cable, *Board and Batten style Wainscoting, *Marble foyer floor, *Stainless Steel sustainable fireplace, *Travertine stone inlays above custom espresso wood cabinets with granite display pedestals, *Double tiered Ceiling design with adjustable Cove lighting in dining room, *Sunrise Breakfast Nook- Hand Crafted oak benches and table- Seats 6 comfortably, *42" soft close cabinets-Long brushed metal handles, *36x25x12 Farm Sink With Touch technology faucet, *Stainless steel and glass open range hood *Home warranty one year, *State of the art Google Nest Thermostat and Much Much MORE!!!! Just minutes from the coming Obama Presidential Library at Jackson Park!!
Property Specifics
| Single Family | |
| — | |
| Bungalow | |
| 1916 | |
| Full | |
| — | |
| No | |
| 0.1 |
| Cook | |
| — | |
| 0 / Not Applicable | |
| None | |
| Lake Michigan | |
| Public Sewer | |
| 09323852 | |
| 20254120120000 |
Property History
| DATE: | EVENT: | PRICE: | SOURCE: |
|---|---|---|---|
| 21 Aug, 2015 | Sold | $57,900 | MRED MLS |
| 24 Jul, 2015 | Under contract | $23,200 | MRED MLS |
| 29 Jun, 2015 | Listed for sale | $23,200 | MRED MLS |
| 7 Nov, 2016 | Sold | $271,000 | MRED MLS |
| 31 Aug, 2016 | Under contract | $279,900 | MRED MLS |
| 24 Aug, 2016 | Listed for sale | $279,900 | MRED MLS |
Room Specifics
Total Bedrooms: 5
Bedrooms Above Ground: 4
Bedrooms Below Ground: 1
Dimensions: —
Floor Type: Carpet
Dimensions: —
Floor Type: Hardwood
Dimensions: —
Floor Type: Carpet
Dimensions: —
Floor Type: —
Full Bathrooms: 3
Bathroom Amenities: Whirlpool,Separate Shower,Double Sink
Bathroom in Basement: 1
Rooms: Breakfast Room,Sitting Room,Storage,Bedroom 5
Basement Description: Finished
Other Specifics
| 2 | |
| — | |
| — | |
| — | |
| — | |
| 25 X 125 | |
| — | |
| Full | |
| Vaulted/Cathedral Ceilings, Bar-Wet, Hardwood Floors, First Floor Bedroom, First Floor Full Bath | |
| — | |
| Not in DB | |
| Tennis Courts | |
| — | |
| — | |
| Ventless |
Tax History
| Year | Property Taxes |
|---|---|
| 2015 | $2,422 |
| 2016 | $2,482 |
Contact Agent
Nearby Similar Homes
Nearby Sold Comparables
Contact Agent
Listing Provided By
Coldwell Banker Residential









