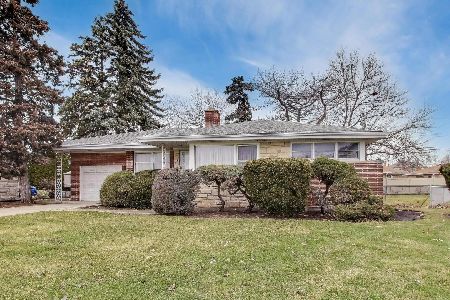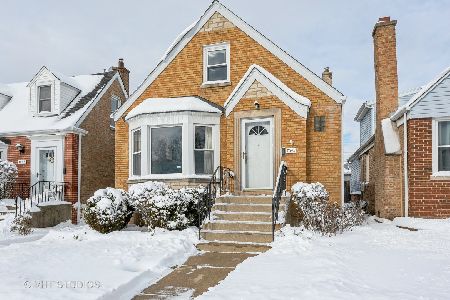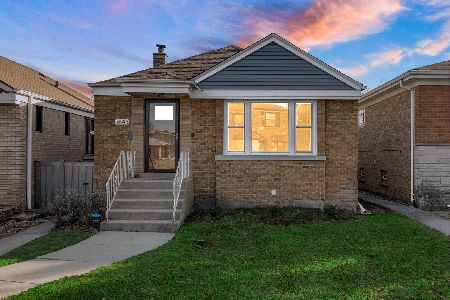7638 Palatine Avenue, Norwood Park, Chicago, Illinois 60631
$320,000
|
Sold
|
|
| Status: | Closed |
| Sqft: | 1,888 |
| Cost/Sqft: | $172 |
| Beds: | 3 |
| Baths: | 2 |
| Year Built: | 1949 |
| Property Taxes: | $5,534 |
| Days On Market: | 3448 |
| Lot Size: | 0,00 |
Description
Brick English Style Home Perfect For A Large Family. 3 nice Size bedrooms + 1 in the Finished Basement. 2 Full Baths. Unique Large 2nd Level Master Bedroom and Bathroom Big Eat-In Kitchen. Home Sits On an Extra Large 40 x 125 Lot. Big 2 Car Garage. The Home is Equipped With A Flood Control System and Overhead Sewer. ATT Security System. Big Hot Water Tank and Gas Forced Air. Wood Burning Fireplace In The Living Room. Brand New 1st Floor Bathroom. Many Updates. Located In a Highly Desired Norwood Park Location. Walking Distance to Schools and Conveniently located. Easy Access to I94 Expressway, The CTA Blue line and Bus Transportation. City Living With a Suburban Feel A Few Blocks From Lovely Park Ridge IL. SHOWINGS 10:00-4:00 WEEK DAYS 11:00-6:00 WEEK-ENDS
Property Specifics
| Single Family | |
| — | |
| — | |
| 1949 | |
| Full | |
| — | |
| No | |
| — |
| Cook | |
| — | |
| 0 / Not Applicable | |
| None | |
| Lake Michigan,Public | |
| Public Sewer | |
| 09315176 | |
| 12011090340000 |
Nearby Schools
| NAME: | DISTRICT: | DISTANCE: | |
|---|---|---|---|
|
Grade School
Edison Park Elementary School |
299 | — | |
|
High School
Taft High School |
299 | Not in DB | |
Property History
| DATE: | EVENT: | PRICE: | SOURCE: |
|---|---|---|---|
| 9 Feb, 2010 | Sold | $305,000 | MRED MLS |
| 29 Dec, 2009 | Under contract | $319,500 | MRED MLS |
| 17 Nov, 2009 | Listed for sale | $319,500 | MRED MLS |
| 7 Dec, 2016 | Sold | $320,000 | MRED MLS |
| 21 Oct, 2016 | Under contract | $324,900 | MRED MLS |
| 13 Aug, 2016 | Listed for sale | $324,900 | MRED MLS |
Room Specifics
Total Bedrooms: 4
Bedrooms Above Ground: 3
Bedrooms Below Ground: 1
Dimensions: —
Floor Type: Carpet
Dimensions: —
Floor Type: Hardwood
Dimensions: —
Floor Type: Ceramic Tile
Full Bathrooms: 2
Bathroom Amenities: Whirlpool,Separate Shower,Bidet
Bathroom in Basement: 0
Rooms: No additional rooms
Basement Description: Finished
Other Specifics
| 2 | |
| Concrete Perimeter | |
| — | |
| Patio, Storms/Screens | |
| — | |
| 40X125 | |
| — | |
| Full | |
| Vaulted/Cathedral Ceilings, Hardwood Floors, First Floor Bedroom | |
| Range, Dishwasher, Refrigerator, Washer, Dryer, Disposal | |
| Not in DB | |
| Tennis Courts, Sidewalks, Street Lights, Street Paved | |
| — | |
| — | |
| Wood Burning |
Tax History
| Year | Property Taxes |
|---|---|
| 2010 | $4,974 |
| 2016 | $5,534 |
Contact Agent
Nearby Similar Homes
Nearby Sold Comparables
Contact Agent
Listing Provided By
Dream Town Realty












