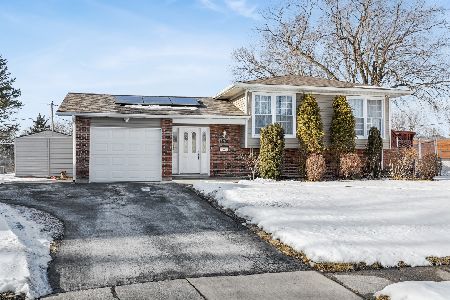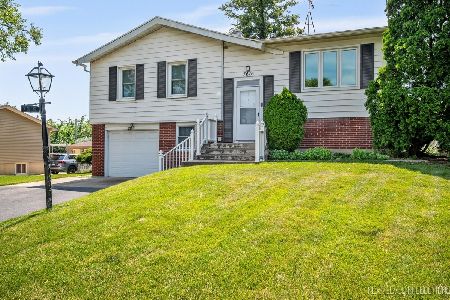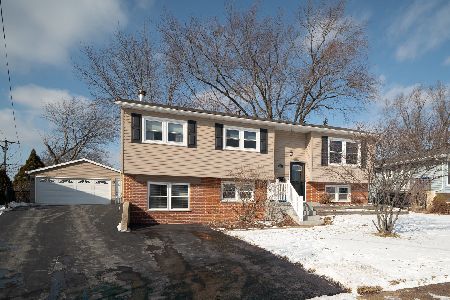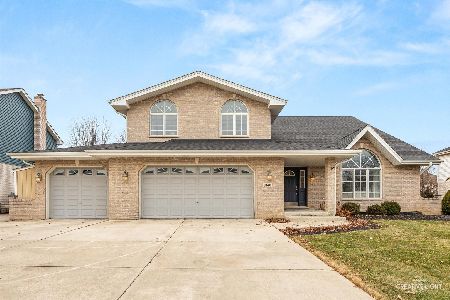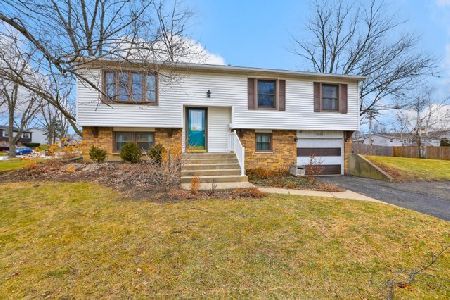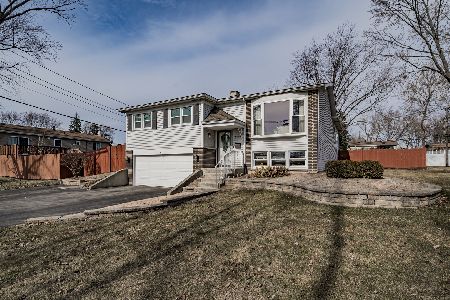7639 Janes Avenue, Woodridge, Illinois 60517
$351,000
|
Sold
|
|
| Status: | Closed |
| Sqft: | 1,018 |
| Cost/Sqft: | $339 |
| Beds: | 3 |
| Baths: | 2 |
| Year Built: | 1967 |
| Property Taxes: | $3,627 |
| Days On Market: | 1361 |
| Lot Size: | 0,27 |
Description
OVER 2000 SQ FT OF LIVING SPACE, HUGE LOT AND PARTIALLY FENCED YARD. DON'T MISS OUT ON THIS REMODELED HOME!! Walk into a beautiful foyer that leads up to an open concept floor plan highlighted by recessed lighting all through out, hardwood floors, all new neutral color designer paint through entire interior and modern light fixtures. Living room features a stunning luxury fan with remote control. Updated kitchen includes newly painted cabinets, beautiful granite countertops, 9" deep single-basin stainless steel sink, all new appliances include french door stainless steel refrigerator, dishwasher, over the range microwave, and oven range stove! Huge central island with extra storage. Kitchen opens to updated spacious deck with back yard that leads to a huge side yard. Exterior features include; lime washed exposed brick, new roof (2022), beautiful landscaping, freshly painted shutters, gutters, downspouts, garage door, and new exterior light fixtures. All rooms feature brand new high end carpet and recessed lighting. Bathrooms were completely redone (except for tub in upstairs bathroom). Main level bathroom includes new toilet, vanity with granite countertops, new sink faucets, gorgeous LED lighted mirror, porcelain flooring that runs up the walls into shower-tub wall, with stunning accent wall that will WOW you, Bluetooth speaker which is also a fan which includes a night light! Full bath downstairs with amazing stand up shower, vanity with LED lighted mirror, NEW toilet, sink faucet and flooring! Lower level living space includes luxury vinyl flooring, finished storage closet with crawl space, and mud room that leads to the attached garage. Other updates include; all new 6' base boards through out the entire house, all new bronze hardware, stained wood stair railing with iron balusters, all new closet doors, freshly painted front door, light switches, outlet covers, smoke & carbon monoxide detectors, NEW garage opener with wifi and laundry sink with drain. Close to 75th Street, easy access to I-355, shopping and restaurant options. NOTHING TO DO BUT MOVE IN!
Property Specifics
| Single Family | |
| — | |
| — | |
| 1967 | |
| — | |
| — | |
| No | |
| 0.27 |
| Du Page | |
| — | |
| — / Not Applicable | |
| — | |
| — | |
| — | |
| 11429975 | |
| 0825403001 |
Nearby Schools
| NAME: | DISTRICT: | DISTANCE: | |
|---|---|---|---|
|
Grade School
William F Murphy Elementary Scho |
68 | — | |
|
Middle School
Thomas Jefferson Junior High Sch |
68 | Not in DB | |
|
High School
South High School |
99 | Not in DB | |
Property History
| DATE: | EVENT: | PRICE: | SOURCE: |
|---|---|---|---|
| 24 Mar, 2022 | Sold | $207,500 | MRED MLS |
| 28 Feb, 2022 | Under contract | $220,000 | MRED MLS |
| 28 Feb, 2022 | Listed for sale | $220,000 | MRED MLS |
| 15 Jul, 2022 | Sold | $351,000 | MRED MLS |
| 24 Jun, 2022 | Under contract | $345,000 | MRED MLS |
| — | Last price change | $350,000 | MRED MLS |
| 9 Jun, 2022 | Listed for sale | $350,000 | MRED MLS |
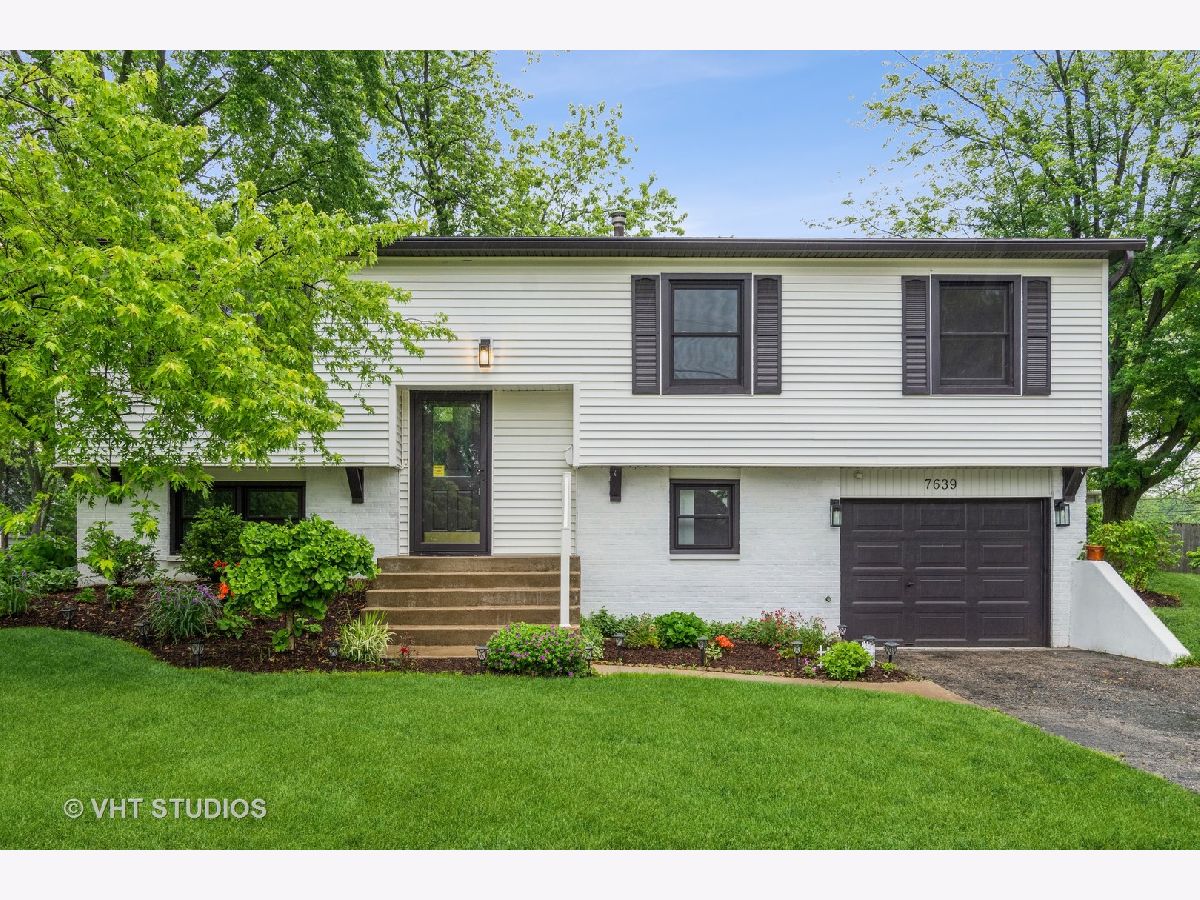
Room Specifics
Total Bedrooms: 3
Bedrooms Above Ground: 3
Bedrooms Below Ground: 0
Dimensions: —
Floor Type: —
Dimensions: —
Floor Type: —
Full Bathrooms: 2
Bathroom Amenities: Whirlpool
Bathroom in Basement: 1
Rooms: —
Basement Description: Finished
Other Specifics
| 1 | |
| — | |
| Asphalt | |
| — | |
| — | |
| 131X83X155 | |
| — | |
| — | |
| — | |
| — | |
| Not in DB | |
| — | |
| — | |
| — | |
| — |
Tax History
| Year | Property Taxes |
|---|---|
| 2022 | $3,643 |
| 2022 | $3,627 |
Contact Agent
Nearby Similar Homes
Contact Agent
Listing Provided By
Baird & Warner

