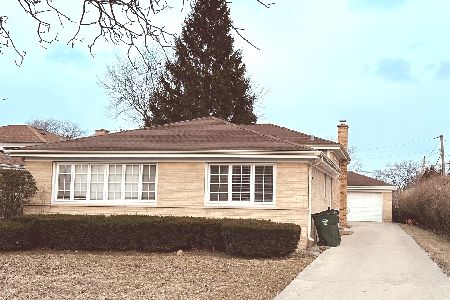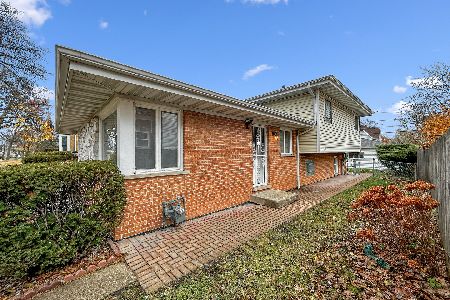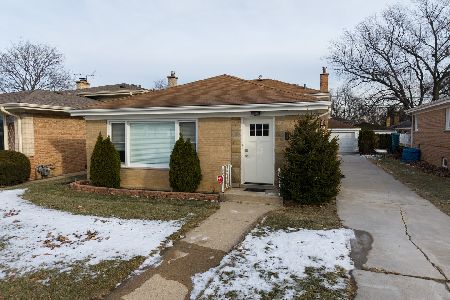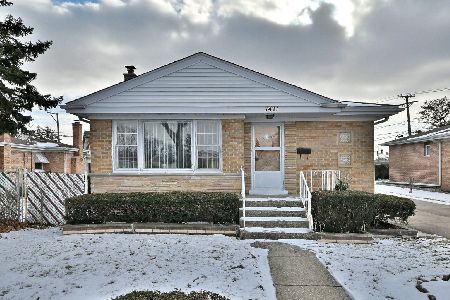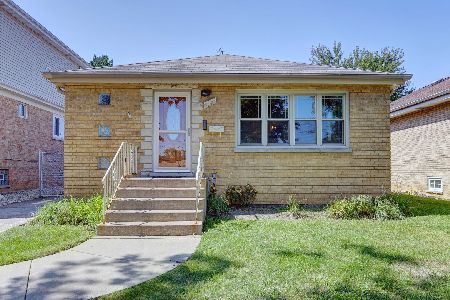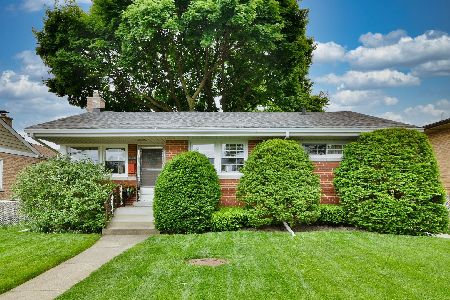7639 Monroe Street, Niles, Illinois 60714
$365,000
|
Sold
|
|
| Status: | Closed |
| Sqft: | 1,761 |
| Cost/Sqft: | $210 |
| Beds: | 4 |
| Baths: | 3 |
| Year Built: | 1953 |
| Property Taxes: | $5,870 |
| Days On Market: | 1964 |
| Lot Size: | 0,11 |
Description
Park Ridge School district 64 & 207! 4 bedroom 3 bath rehabbed 2 story home with finished basement sitting on a 40' wide lot with detached 2 car garage and additional pad parking in the rear. Home features front room open to the dining area with open views of the eat-in kitchen with new cabinets, Quartz counters, and new stainless steel appliances. Full bath on the main floor along with a main floor bedroom. 2nd floor features 3 bedrooms and a fully remodeled bathroom. One of the bedrooms has a nicer sized walk-in closet and door leading to a private balcony. The lower level is finished with rec room, full bath, and has plumbing to install a sink/ bar. New furnace, Fresh paint, new fixtures, and refinished hardwood floors. Convenient location to be able to walk to shopping and transportation. The bike path is right out your front door! This is an optional area for high school, you can go to either Maine east or Maine South.
Property Specifics
| Single Family | |
| — | |
| Bungalow | |
| 1953 | |
| Full,Walkout | |
| 1.5 STORY W/ IN-LAW | |
| No | |
| 0.11 |
| Cook | |
| — | |
| 0 / Not Applicable | |
| None | |
| Lake Michigan | |
| Public Sewer | |
| 10904376 | |
| 09243140450000 |
Property History
| DATE: | EVENT: | PRICE: | SOURCE: |
|---|---|---|---|
| 20 Nov, 2019 | Sold | $222,000 | MRED MLS |
| 7 Oct, 2019 | Under contract | $284,000 | MRED MLS |
| — | Last price change | $295,000 | MRED MLS |
| 9 Aug, 2019 | Listed for sale | $308,000 | MRED MLS |
| 30 Dec, 2020 | Sold | $365,000 | MRED MLS |
| 18 Nov, 2020 | Under contract | $369,500 | MRED MLS |
| — | Last price change | $379,500 | MRED MLS |
| 13 Oct, 2020 | Listed for sale | $379,500 | MRED MLS |
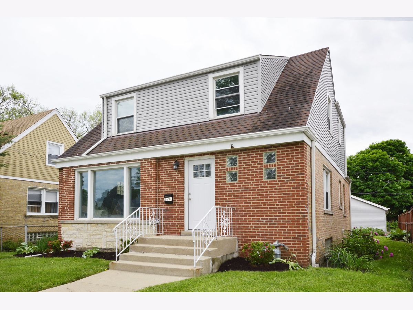
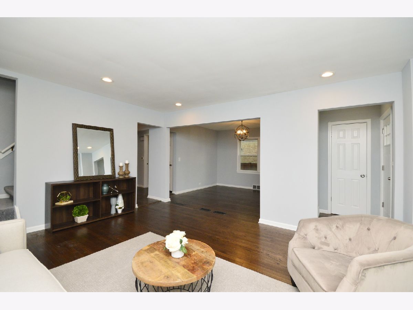
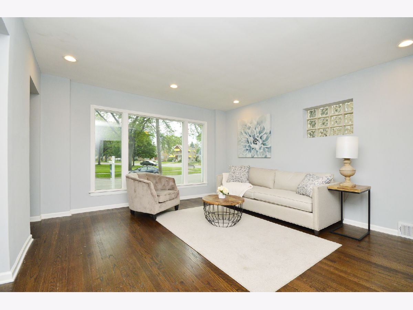
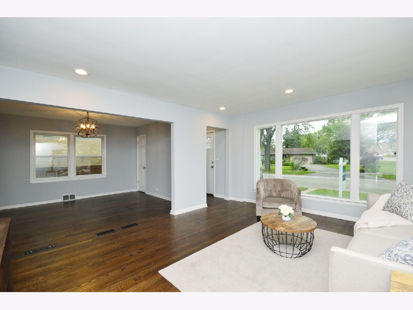
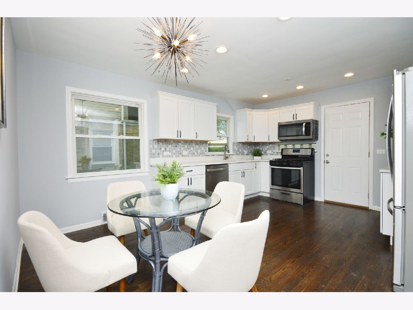
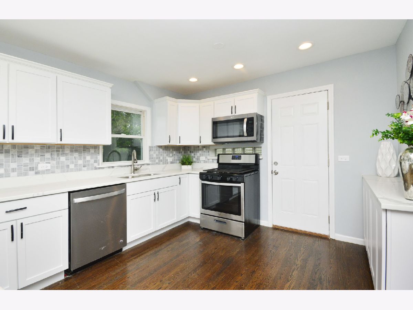
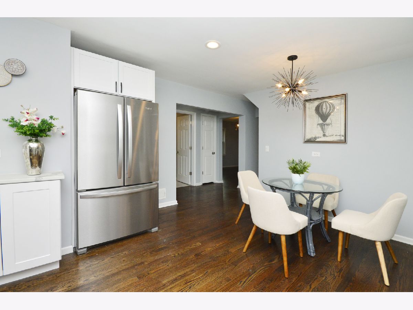
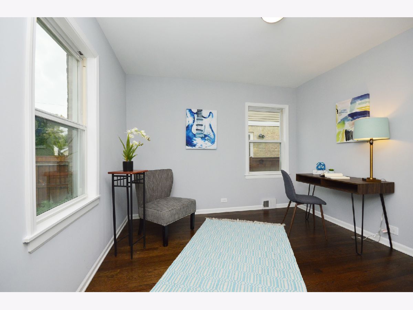
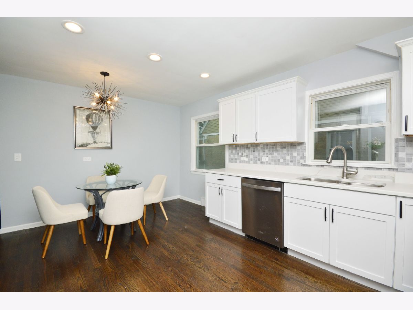
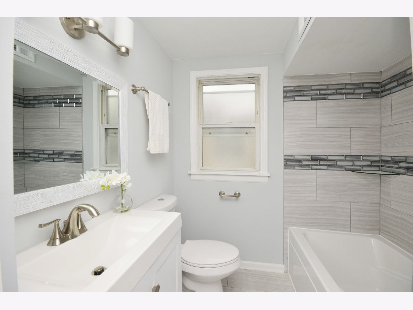
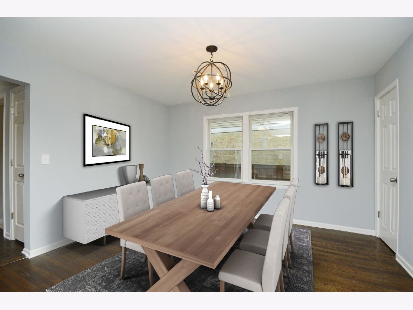
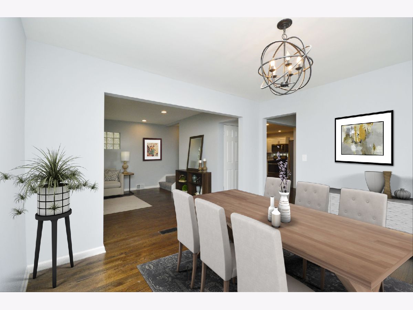
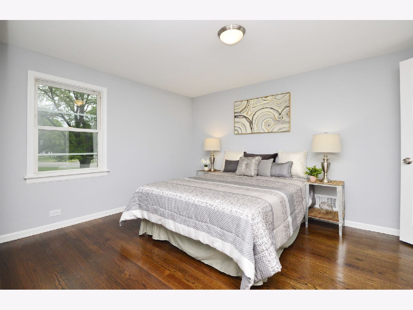
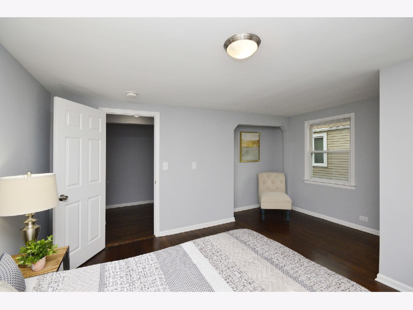
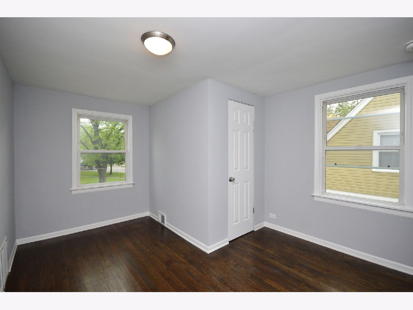
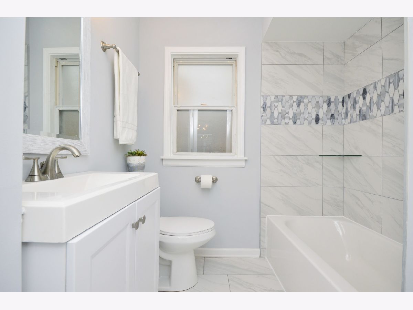
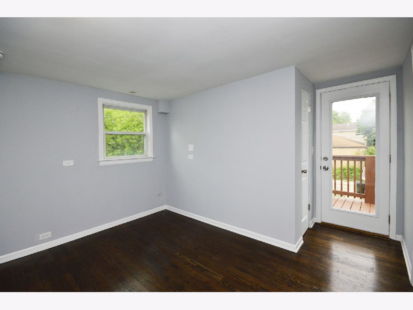
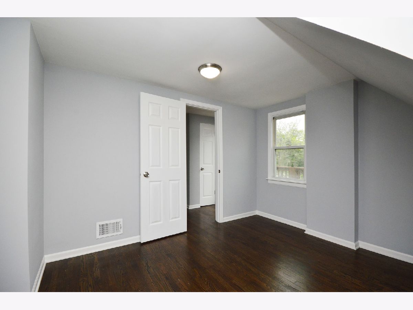
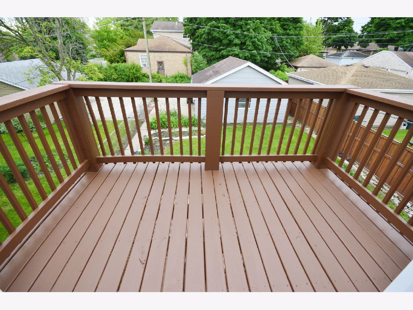
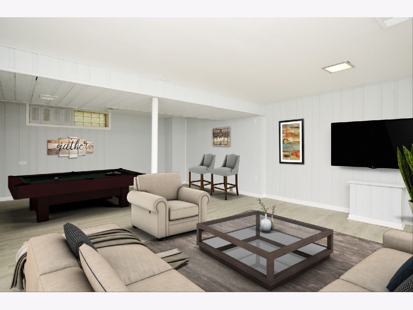
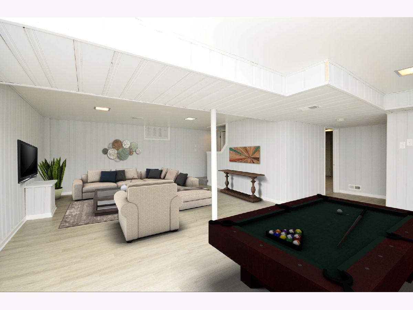
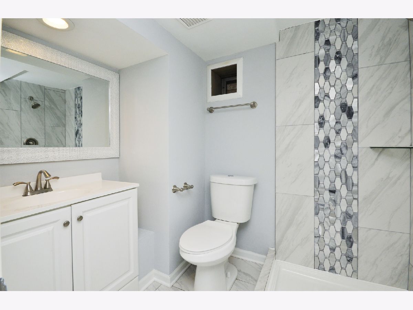
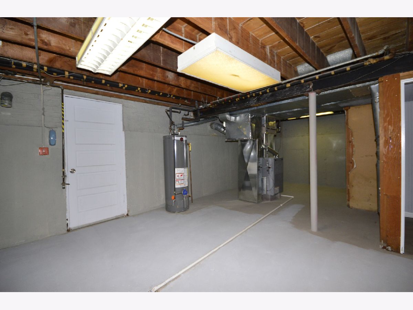
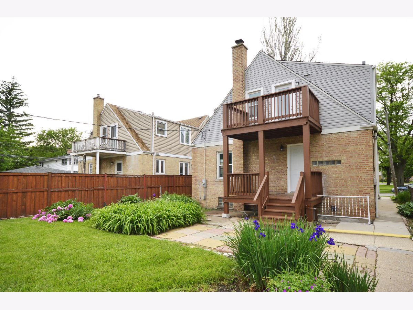
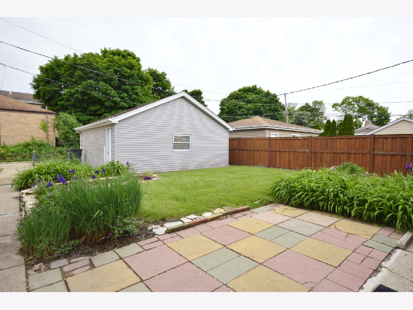
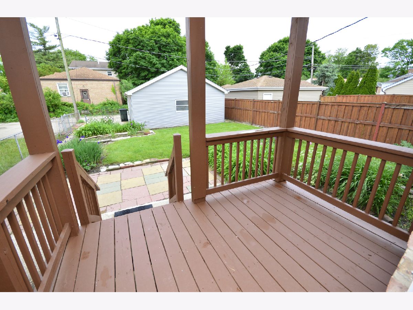
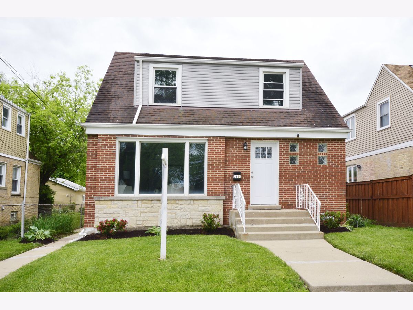
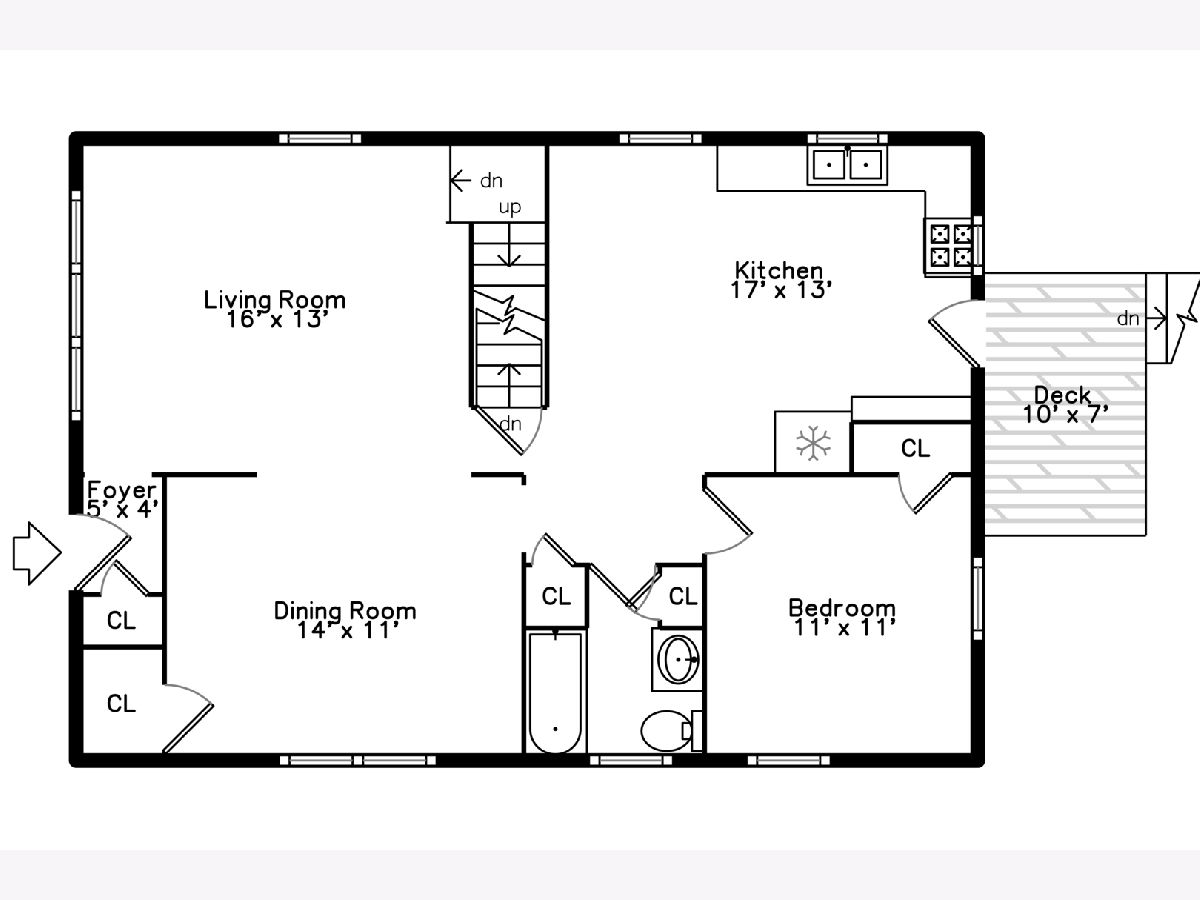
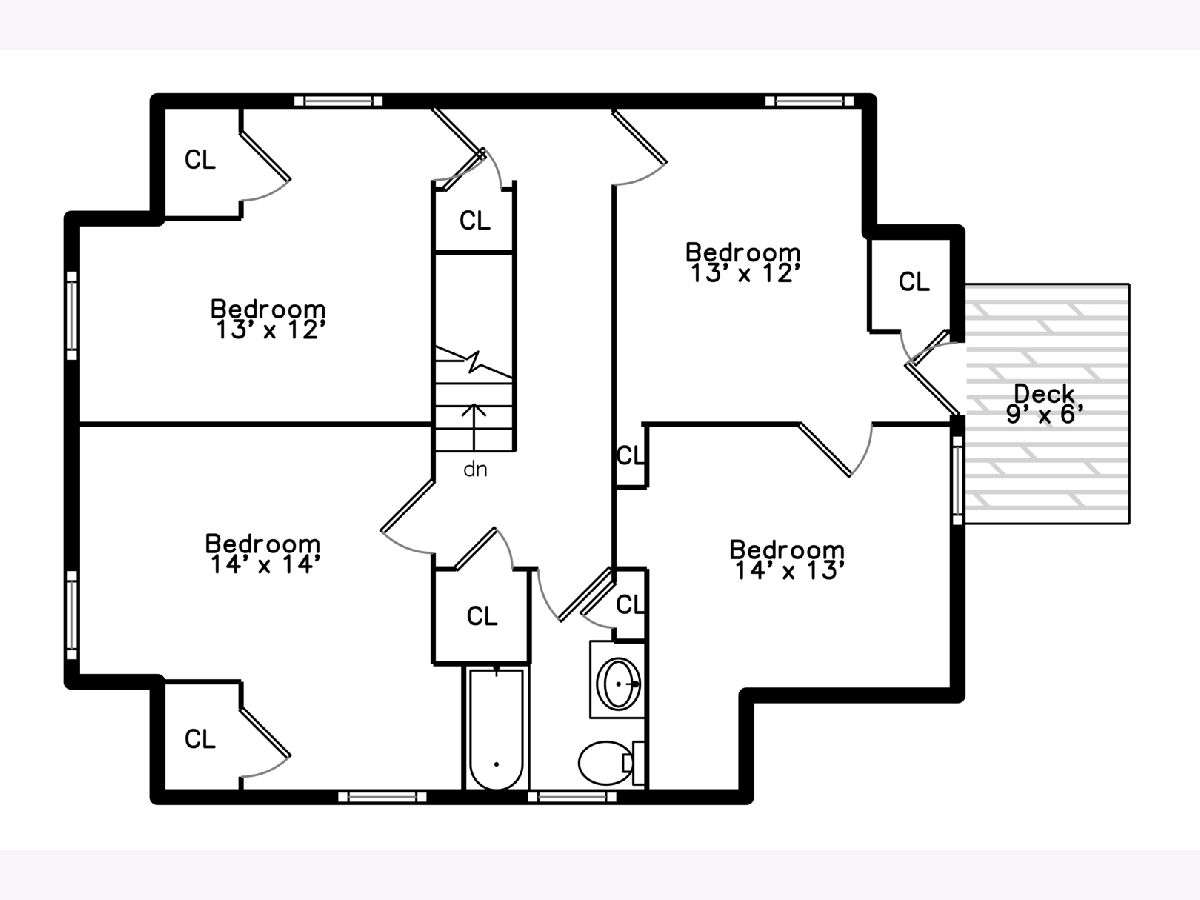
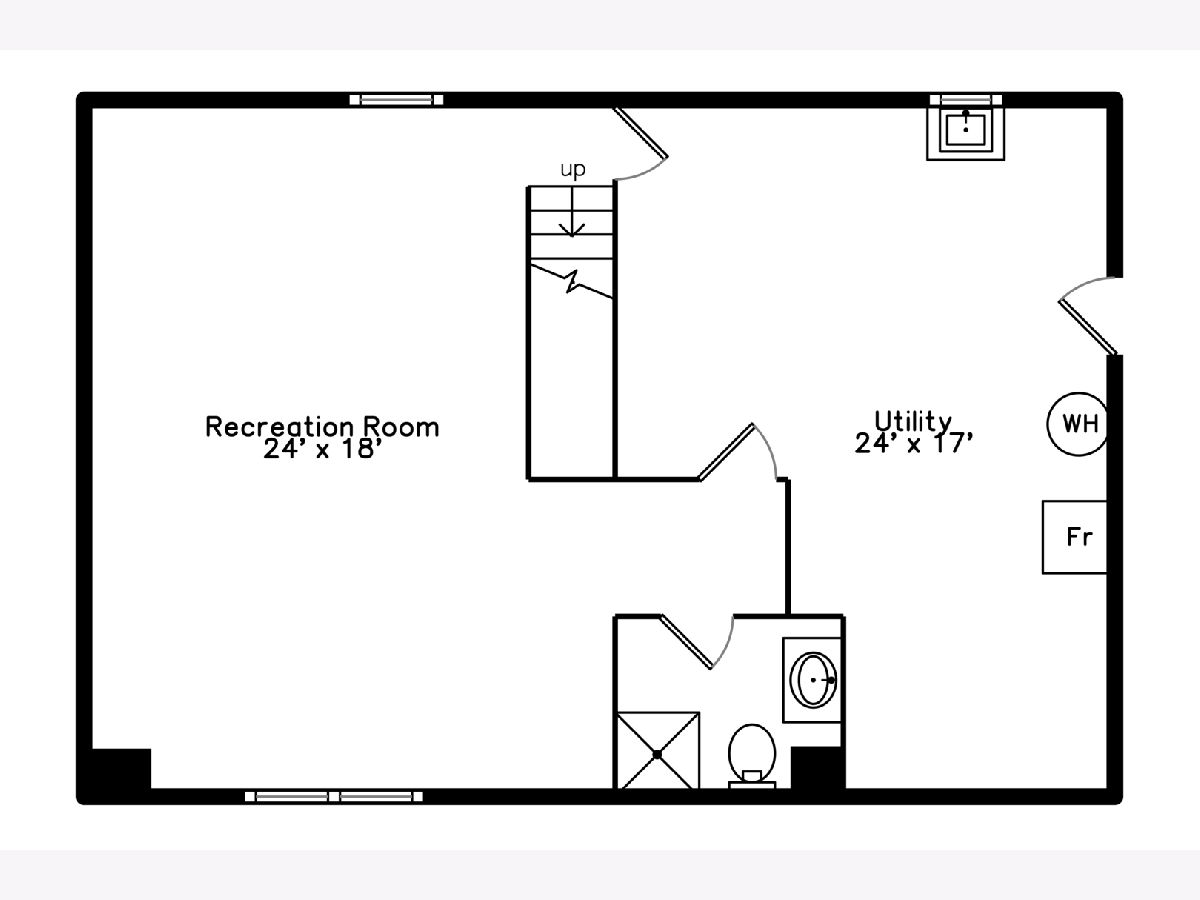
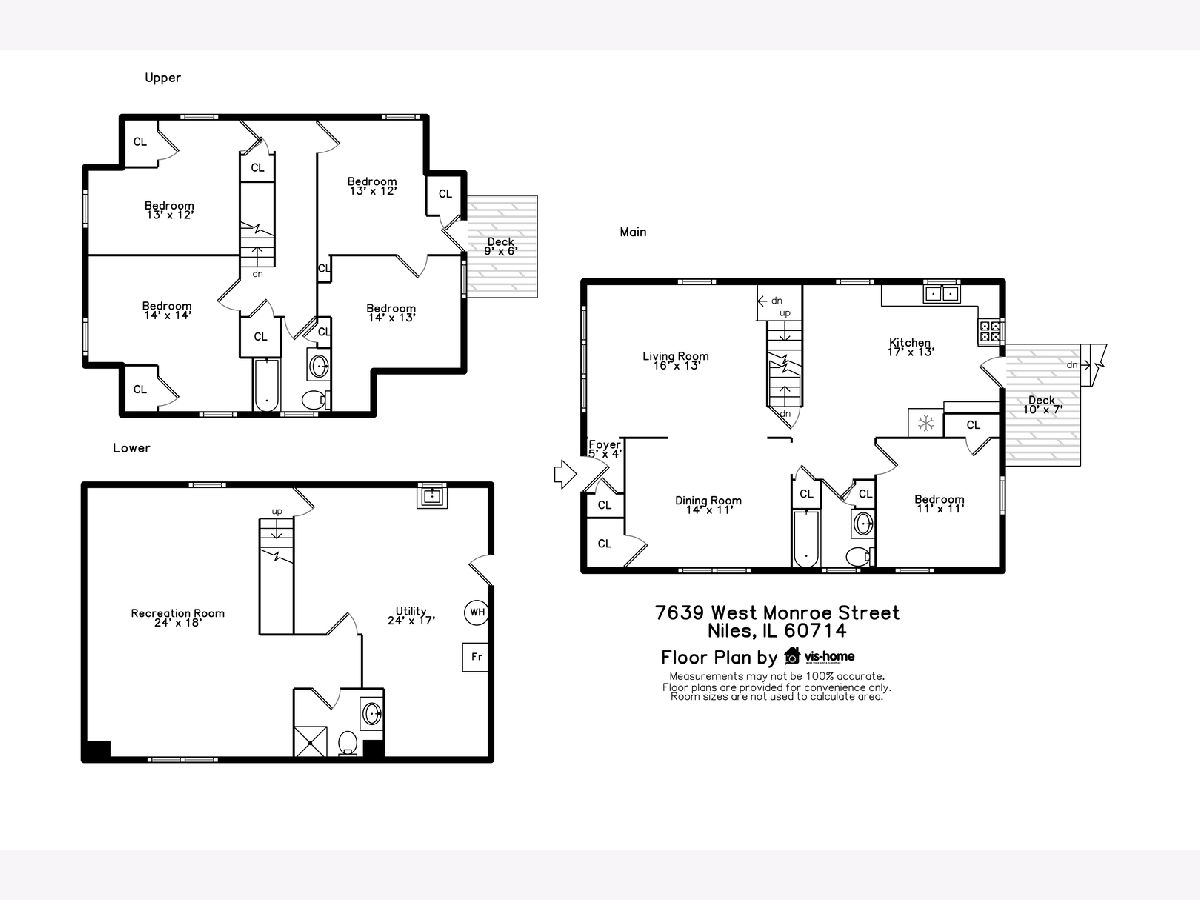
Room Specifics
Total Bedrooms: 4
Bedrooms Above Ground: 4
Bedrooms Below Ground: 0
Dimensions: —
Floor Type: Hardwood
Dimensions: —
Floor Type: Hardwood
Dimensions: —
Floor Type: Hardwood
Full Bathrooms: 3
Bathroom Amenities: Separate Shower
Bathroom in Basement: 1
Rooms: Utility Room-Lower Level,Walk In Closet
Basement Description: Partially Finished,Exterior Access
Other Specifics
| 2 | |
| — | |
| Concrete | |
| Balcony, Deck | |
| — | |
| 40X125 | |
| — | |
| None | |
| Hardwood Floors, First Floor Bedroom, In-Law Arrangement, First Floor Full Bath | |
| Range, Microwave, Dishwasher, Refrigerator, Stainless Steel Appliance(s) | |
| Not in DB | |
| Sidewalks, Street Lights, Street Paved | |
| — | |
| — | |
| — |
Tax History
| Year | Property Taxes |
|---|---|
| 2019 | $5,710 |
| 2020 | $5,870 |
Contact Agent
Nearby Similar Homes
Nearby Sold Comparables
Contact Agent
Listing Provided By
Dream Town Realty

