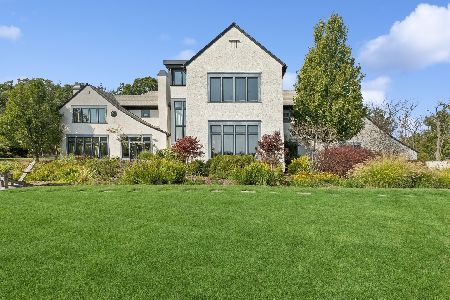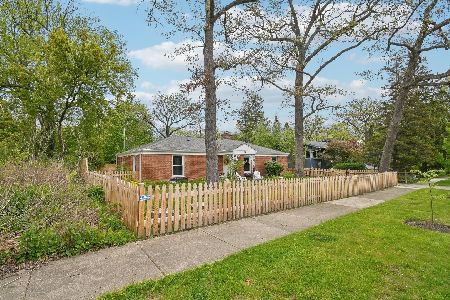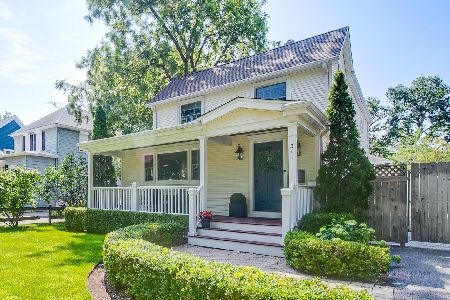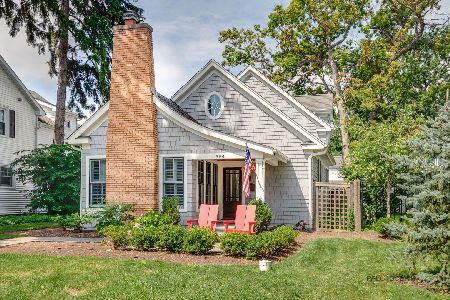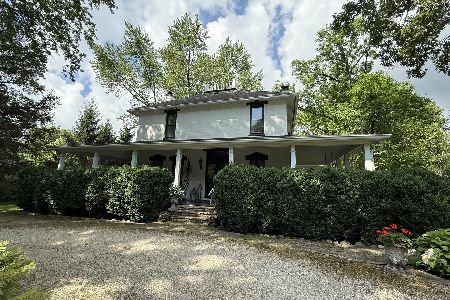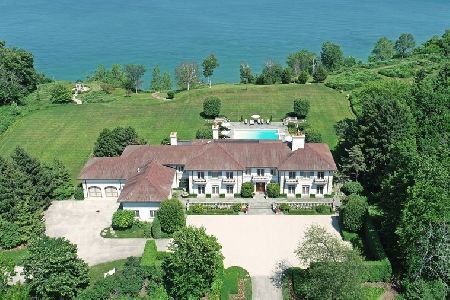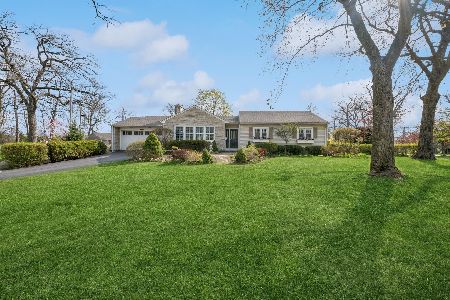764 Evanston Avenue, Lake Bluff, Illinois 60044
$699,500
|
Sold
|
|
| Status: | Closed |
| Sqft: | 1,809 |
| Cost/Sqft: | $401 |
| Beds: | 3 |
| Baths: | 2 |
| Year Built: | 1958 |
| Property Taxes: | $10,137 |
| Days On Market: | 1503 |
| Lot Size: | 0,22 |
Description
Looking for Mid-Century Magic in the Vibrant Village of Lake Bluff? Or an easy, beachy kind of resort vib? Ideally situated in East Lake Bluff between town, train, and the lake -- with views of Crab Tree Farm -- 764 Evanston Avenue is a gem! This sun-lit 3 bedroom, 2 bath home is wonderfully updated and meticulously cared for, with original detailing combined with delightful newer elements. A special treat: the stunning kitchen was created in 2017 by the designers at Ragsdale, with new cabinet doors and fronts, Wolf Contemporary design cooktop and Wolf built-in oven, quartz counters and more. The vaulted ceilings and walls of windows bring the outdoors in. Many mid-century fixtures and details are original. The patio and fenced backyard are abloom! Whether it's your year-round house or your escape-from-the-City treasure, this rare find is one of a kind. Seller requests to close Sept. 30, 2021, or after. Just a few of the updates include: Furnace replaced (2017); Air Conditioner replaced (2021); Hot Water Heater is less than 5 years old; Sump Pump has a new maintenance-free basement Watchdog battery system (2021); the roof had water barrier added, some shingles replaced, and electric cable was added to melt snow (2015); Crawl Space was insulated and water proofed (2015); Lower level foundation and outdoor waterproofing (2021); rebuilt both chimneys from roof-line up (2021); cedar exterior repainted (2015); interior repainted; front porch stone resealed (2021). Two exclusions: round mirror in hall bath and glass cabinet on north wall of dining room. Home Warranty included. So much more to say -- come see for yourself!
Property Specifics
| Single Family | |
| — | |
| — | |
| 1958 | |
| None | |
| — | |
| No | |
| 0.22 |
| Lake | |
| — | |
| 0 / Not Applicable | |
| None | |
| Public | |
| Public Sewer | |
| 11173878 | |
| 12211020110000 |
Nearby Schools
| NAME: | DISTRICT: | DISTANCE: | |
|---|---|---|---|
|
Grade School
Lake Bluff Elementary School |
65 | — | |
|
Middle School
Lake Bluff Middle School |
65 | Not in DB | |
|
High School
Lake Forest High School |
115 | Not in DB | |
Property History
| DATE: | EVENT: | PRICE: | SOURCE: |
|---|---|---|---|
| 30 Sep, 2021 | Sold | $699,500 | MRED MLS |
| 4 Aug, 2021 | Under contract | $725,000 | MRED MLS |
| 30 Jul, 2021 | Listed for sale | $725,000 | MRED MLS |

Room Specifics
Total Bedrooms: 3
Bedrooms Above Ground: 3
Bedrooms Below Ground: 0
Dimensions: —
Floor Type: Hardwood
Dimensions: —
Floor Type: Hardwood
Full Bathrooms: 2
Bathroom Amenities: —
Bathroom in Basement: 0
Rooms: Office,Recreation Room,Foyer,Utility Room-Lower Level
Basement Description: Crawl,None
Other Specifics
| 2 | |
| — | |
| — | |
| Patio, Brick Paver Patio, Fire Pit | |
| Corner Lot,Fenced Yard,Landscaped | |
| 9562 | |
| — | |
| Full | |
| Vaulted/Cathedral Ceilings, Skylight(s), Hardwood Floors, Built-in Features, Bookcases, Beamed Ceilings, Open Floorplan | |
| Range, Microwave, Dishwasher, Refrigerator, Washer, Dryer, Cooktop, Built-In Oven, Range Hood | |
| Not in DB | |
| — | |
| — | |
| — | |
| Double Sided |
Tax History
| Year | Property Taxes |
|---|---|
| 2021 | $10,137 |
Contact Agent
Nearby Similar Homes
Nearby Sold Comparables
Contact Agent
Listing Provided By
Berkshire Hathaway HomeServices Chicago

