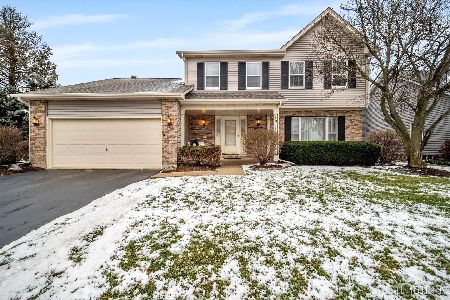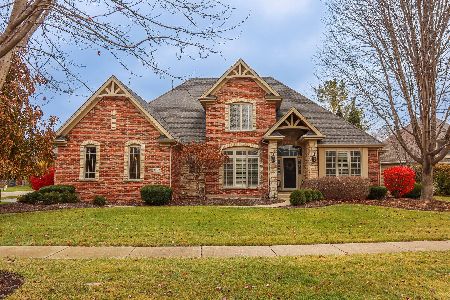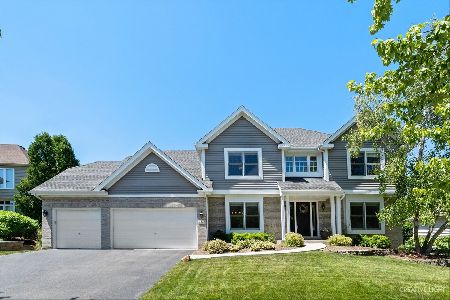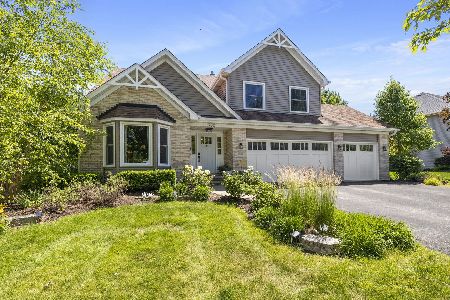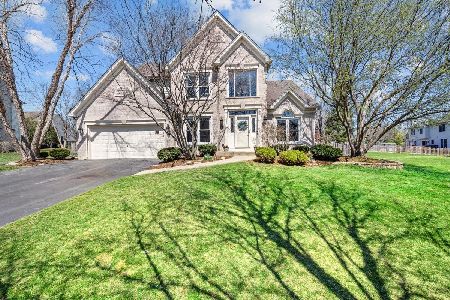764 Lewis Road, Geneva, Illinois 60134
$382,500
|
Sold
|
|
| Status: | Closed |
| Sqft: | 2,600 |
| Cost/Sqft: | $148 |
| Beds: | 4 |
| Baths: | 3 |
| Year Built: | 1996 |
| Property Taxes: | $10,199 |
| Days On Market: | 2807 |
| Lot Size: | 0,00 |
Description
Move right in this Beautiful Sterling Manor Custom Home! Impeccably Maintained & Convenient to Everything in Geneva! Beautiful Newer Kitchen with High End Custom Granite Counters, Gorgeous Cherry Cabinetry, Wine Cabinet, All Stainless Steel Kitchen including Professional Dacor Oven and upgraded Refrigerator, Dishwasher, Microwave and Beverage Center. Newer Gorgeous Hardwood Floors in Family Room which is wide open to Kitchen. Gas Log Fireplace and Entertainment Center in Family Room that matches Kitchen! Spacious Backyard Brick Paver Patio is accessible from Kitchen! 1st Floor Laundry w/Newer Washer and Dryer Included! 4 Spacious Bedrooms including Huge Luxury Master Bedroom Suite with two walk in closets. Roof and Siding New Summer of 2015! Upgraded Custom Shutters in Family Room, Living Room, and Formal Dining Room. Crown Molding in Dining Room, Kitchen and Family Room. Newer Triple Pane Energy Efficient Windows, 3 Car Garage w/Terrific Epoxy Finish! Stamped Concrete Drive & Walk
Property Specifics
| Single Family | |
| — | |
| — | |
| 1996 | |
| Full | |
| — | |
| No | |
| — |
| Kane | |
| Sterling Manor | |
| 0 / Not Applicable | |
| None | |
| Public | |
| Public Sewer | |
| 09967523 | |
| 1208177056 |
Property History
| DATE: | EVENT: | PRICE: | SOURCE: |
|---|---|---|---|
| 17 Jul, 2018 | Sold | $382,500 | MRED MLS |
| 31 May, 2018 | Under contract | $384,900 | MRED MLS |
| 30 May, 2018 | Listed for sale | $384,900 | MRED MLS |
Room Specifics
Total Bedrooms: 4
Bedrooms Above Ground: 4
Bedrooms Below Ground: 0
Dimensions: —
Floor Type: Carpet
Dimensions: —
Floor Type: Carpet
Dimensions: —
Floor Type: Carpet
Full Bathrooms: 3
Bathroom Amenities: Whirlpool,Separate Shower,Double Sink
Bathroom in Basement: 0
Rooms: No additional rooms
Basement Description: Unfinished
Other Specifics
| 3 | |
| Concrete Perimeter | |
| Concrete | |
| Patio, Brick Paver Patio | |
| — | |
| 86 X 107 X 90 X 114 | |
| — | |
| Full | |
| Vaulted/Cathedral Ceilings, Hardwood Floors, First Floor Laundry | |
| Range, Microwave, Dishwasher, Refrigerator, Washer, Dryer, Disposal, Stainless Steel Appliance(s), Wine Refrigerator, Range Hood | |
| Not in DB | |
| — | |
| — | |
| — | |
| Gas Log |
Tax History
| Year | Property Taxes |
|---|---|
| 2018 | $10,199 |
Contact Agent
Nearby Similar Homes
Contact Agent
Listing Provided By
RE/MAX Excels

