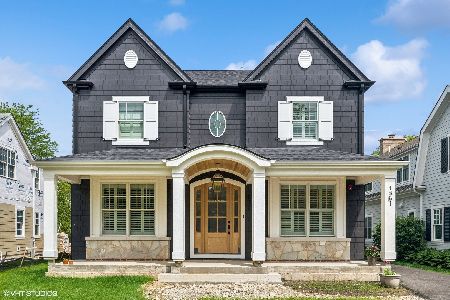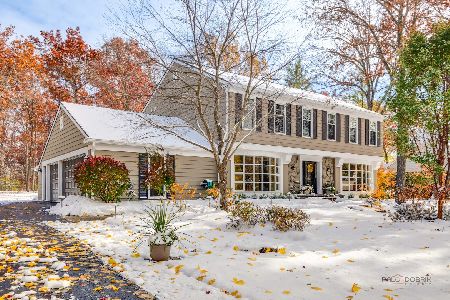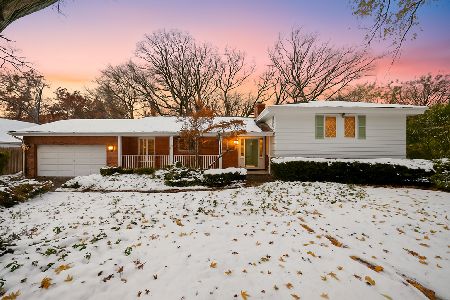764 Northmoor Road, Lake Forest, Illinois 60045
$929,000
|
Sold
|
|
| Status: | Closed |
| Sqft: | 2,878 |
| Cost/Sqft: | $328 |
| Beds: | 4 |
| Baths: | 5 |
| Year Built: | 2006 |
| Property Taxes: | $15,583 |
| Days On Market: | 2630 |
| Lot Size: | 0,22 |
Description
$7500 CLOSING COST CREDIT TO BUYER IF CLOSED BY 12/31/18. If you've waited long enough for the perfect house to come on the market- Here it is- move right in to this home that feels like new! Friendly neighborhood, close to South Park & town. Features: high ceilings, hardwood floors, beautiful moldings. Elegant Dining Room w/ wainscot paneling & tray ceiling. White kitchen w/ Carrera backsplash, large island, charming eating area, open to family room w/ fireplace and French doors to screend in porch. French doors from the family room lead to a first floor office. The 2ND FLOOR has 4 BEDROOMS & 3 FULL BATHS & stackable washer/dryer. Master suite is a spacious oasis w/walk in closet, & gorgeous master bath w/large shower, soaking tub - all in gorgeous Carrerra marble. LL has high ceilings, beautiful fireplace, bar area, 2 bedrooms & large bath w/ steam shower. Oversized 2 car HEATED garage & privately fenced yard. Beautifully maintained, the owners have made many improvements
Property Specifics
| Single Family | |
| — | |
| Traditional | |
| 2006 | |
| Full | |
| — | |
| No | |
| 0.22 |
| Lake | |
| — | |
| 0 / Not Applicable | |
| None | |
| Public | |
| Public Sewer | |
| 10103311 | |
| 16042060160000 |
Nearby Schools
| NAME: | DISTRICT: | DISTANCE: | |
|---|---|---|---|
|
Grade School
Sheridan Elementary School |
67 | — | |
|
Middle School
Deer Path Middle School |
67 | Not in DB | |
|
High School
Lake Forest High School |
115 | Not in DB | |
Property History
| DATE: | EVENT: | PRICE: | SOURCE: |
|---|---|---|---|
| 27 Dec, 2018 | Sold | $929,000 | MRED MLS |
| 14 Dec, 2018 | Under contract | $943,000 | MRED MLS |
| 4 Oct, 2018 | Listed for sale | $943,000 | MRED MLS |
Room Specifics
Total Bedrooms: 6
Bedrooms Above Ground: 4
Bedrooms Below Ground: 2
Dimensions: —
Floor Type: Carpet
Dimensions: —
Floor Type: —
Dimensions: —
Floor Type: Carpet
Dimensions: —
Floor Type: —
Dimensions: —
Floor Type: —
Full Bathrooms: 5
Bathroom Amenities: Separate Shower,Double Sink,Soaking Tub
Bathroom in Basement: 1
Rooms: Bedroom 5,Bedroom 6,Recreation Room,Enclosed Porch
Basement Description: Finished
Other Specifics
| 2 | |
| — | |
| Asphalt | |
| — | |
| — | |
| 150 X 58.9 | |
| — | |
| Full | |
| Hardwood Floors, Second Floor Laundry | |
| Microwave, Dishwasher, Refrigerator, Disposal, Stainless Steel Appliance(s), Wine Refrigerator | |
| Not in DB | |
| — | |
| — | |
| — | |
| — |
Tax History
| Year | Property Taxes |
|---|---|
| 2018 | $15,583 |
Contact Agent
Nearby Similar Homes
Nearby Sold Comparables
Contact Agent
Listing Provided By
@properties









