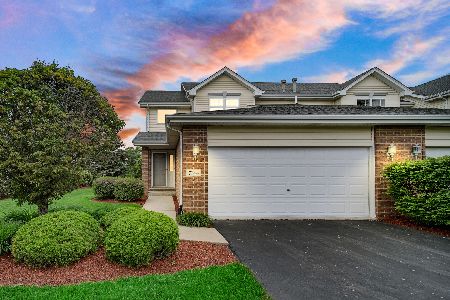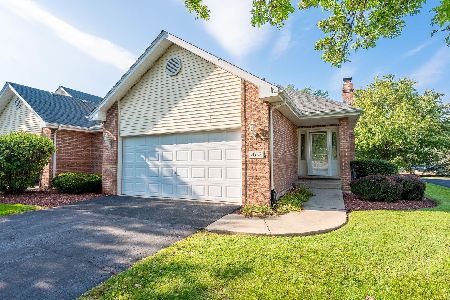7640 Thistlewood Lane, Frankfort, Illinois 60423
$315,000
|
Sold
|
|
| Status: | Closed |
| Sqft: | 1,623 |
| Cost/Sqft: | $194 |
| Beds: | 2 |
| Baths: | 3 |
| Year Built: | 1998 |
| Property Taxes: | $6,419 |
| Days On Market: | 619 |
| Lot Size: | 0,00 |
Description
Step into the inviting embrace of your dream townhome! This delightful property greets you with a spacious two-story entry foyer permeating natural sunlight and a sense of openness and warmth. The main level features durable gleaming wood laminate flooring. The cozy living room is complete with a charming brick fireplace adding ambiance whether curled up with a book or gathered with loved ones, this inviting space exudes comfort and charm, making it the heart of the home. Within steps is the expansive well-appointed chef's kitchen, where ample space allows for effortless movement and culinary creativity to flourish as you're meal prepping. The pass-through feature adds an extra layer of convenience, seamlessly connecting the kitchen with both the adjoining living room and dining area. This thoughtful design enables you to engage in lively conversations with guests. The dining area in the kitchen boasts abundant space to comfortably accommodate a large table and the wall is beautifully adorned with decorative wall planks, adding character to the room. Additionally, there's space to accommodate countertop seating providing extra seating for gatherings. All kitchen appliances stay with the home. *Dishwasher and microwave (sold as is). Convenience meets practicality on the main level, with guests having access to a half bathroom and a dedicated laundry room providing pass-through access to the attached 2-car garage. The laundry room features a utility sink. The washer, and dryer stay with the home. Embrace outdoor living with ease on the patio deck (14 x 16) from the kitchen, perfect for summer barbecues with family and friends while dining alfresco style. As you ascend the stairs to the second floor, discover two generously sized bedrooms, each offering ample closet space to accommodate your extensive wardrobe collection. The guest bathroom displays a charming modern farmhouse-style door and a luxurious soaking tub, inviting you to indulge in moments of relaxation and rejuvenation. The grand master suite awaits as a true sanctuary, providing abundant space for your king-size bed, you'll also find a spacious walk-in closet with a custom California Closet, ensuring efficient organization of your closet essentials. Adjacent is your private full bathroom retreat, where you can unwind in comfort and not have to worry about sharing. For added entertainment space, the partially finished basement offers two additional spaces which can be utilized as a rec room, office area, playroom or recording studio, plus you have a separate storage/mechanical room. Within minutes from downtown Frankfort, enjoy the community events all year long! Just a short drive to the expressway, grocery stores, golf course, hospital, Old Plank Trail where you can walk or bike and ride the trails, parks nearby, schools, shopping, restaurants, and train. Schedule your appointment to view this magnificent property.
Property Specifics
| Condos/Townhomes | |
| 2 | |
| — | |
| 1998 | |
| — | |
| — | |
| No | |
| — |
| Will | |
| — | |
| 250 / Monthly | |
| — | |
| — | |
| — | |
| 12035191 | |
| 1909243300210000 |
Nearby Schools
| NAME: | DISTRICT: | DISTANCE: | |
|---|---|---|---|
|
Grade School
Mary Drew Elementary School |
161 | — | |
|
Middle School
Summit Hill Junior High School |
161 | Not in DB | |
|
High School
Lincoln-way East High School |
210 | Not in DB | |
Property History
| DATE: | EVENT: | PRICE: | SOURCE: |
|---|---|---|---|
| 28 May, 2013 | Sold | $152,900 | MRED MLS |
| 16 Apr, 2013 | Under contract | $155,999 | MRED MLS |
| 13 Apr, 2013 | Listed for sale | $155,999 | MRED MLS |
| 25 Jun, 2024 | Sold | $315,000 | MRED MLS |
| 24 May, 2024 | Under contract | $315,000 | MRED MLS |
| 10 May, 2024 | Listed for sale | $315,000 | MRED MLS |
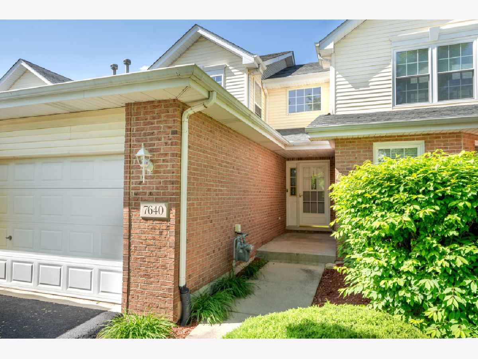
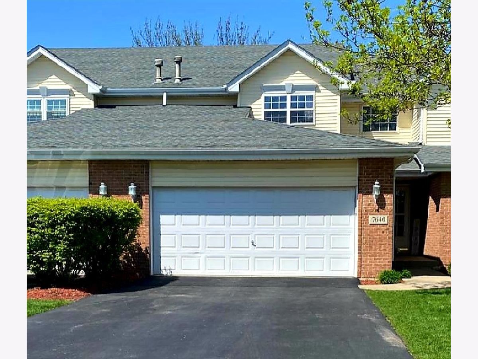
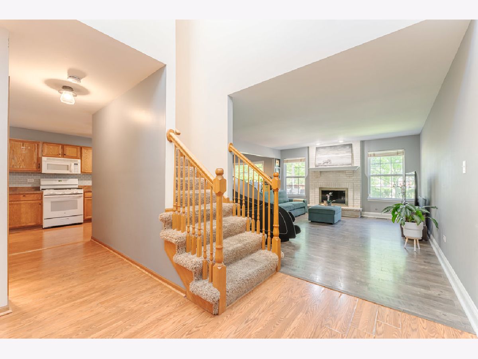
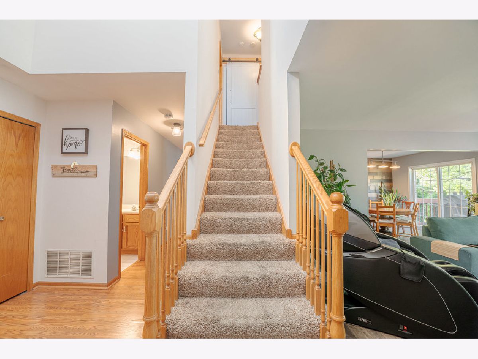
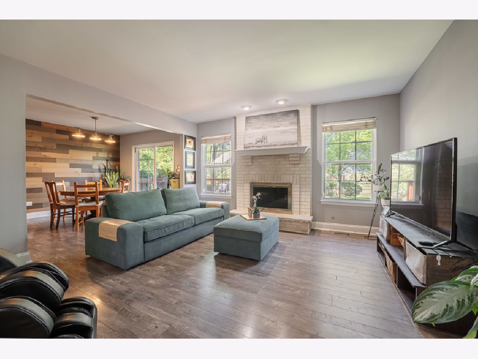
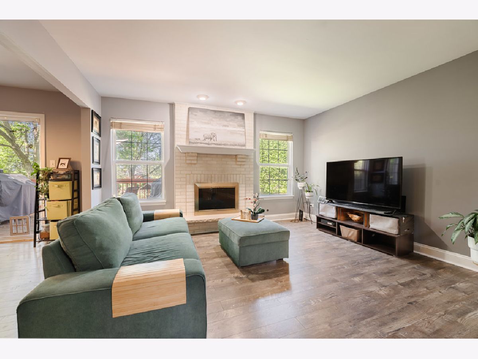
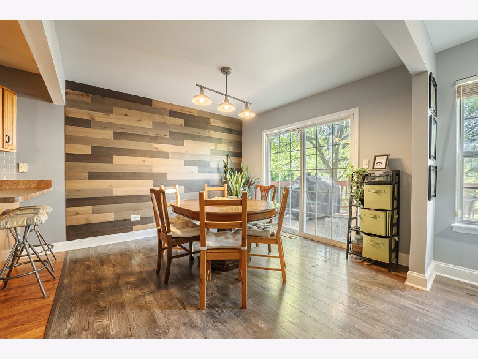
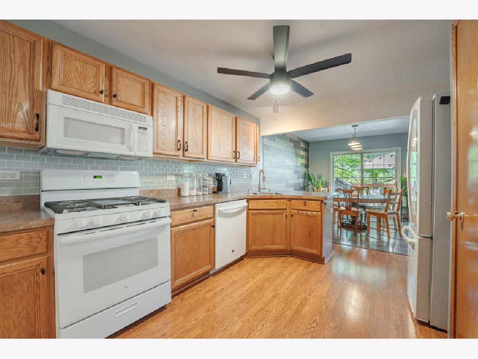
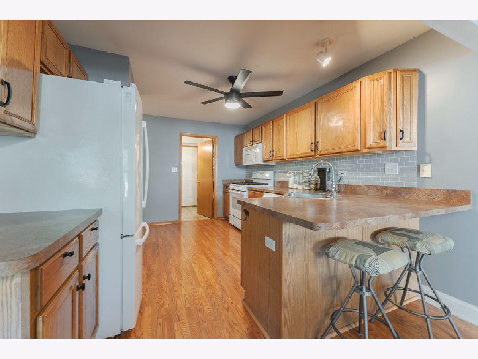
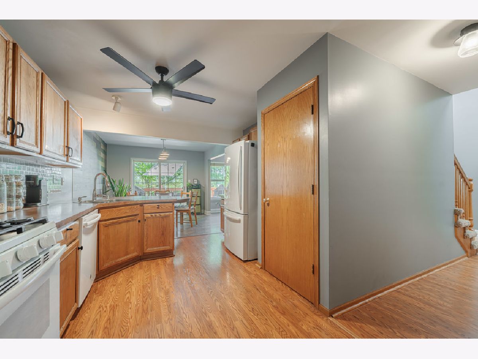
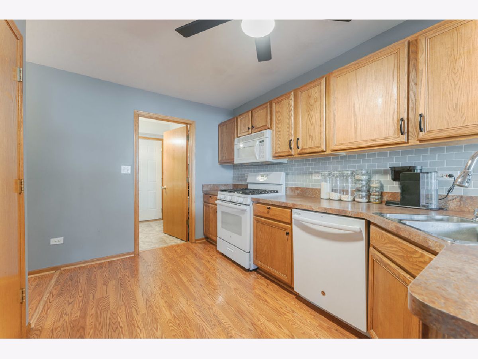
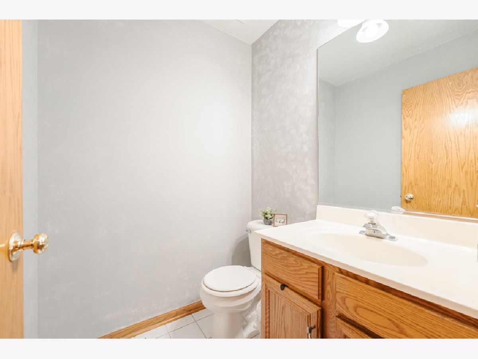
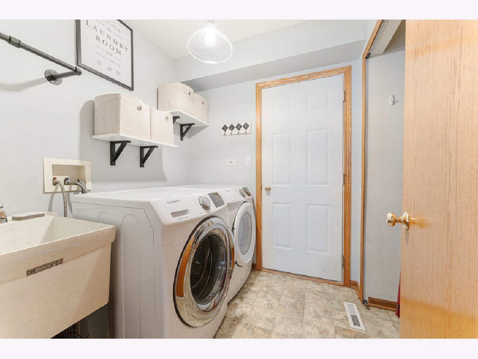
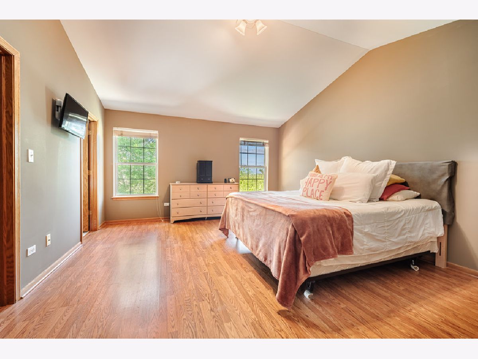
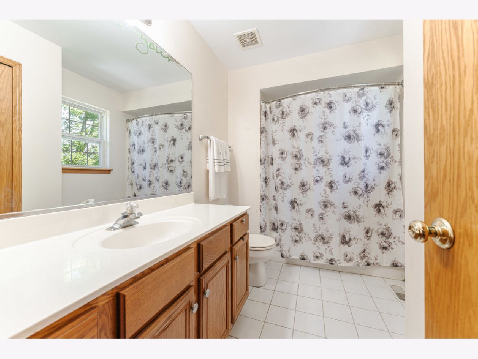
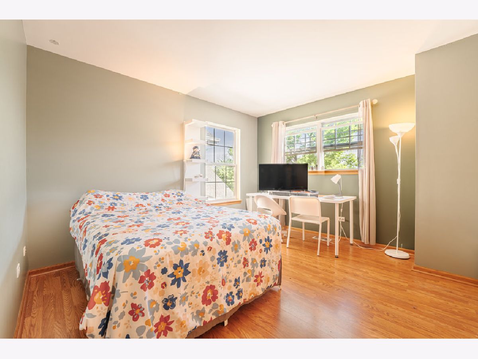
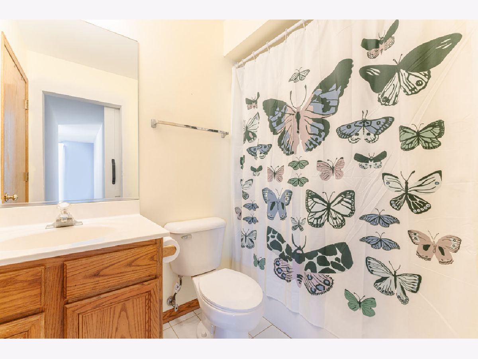
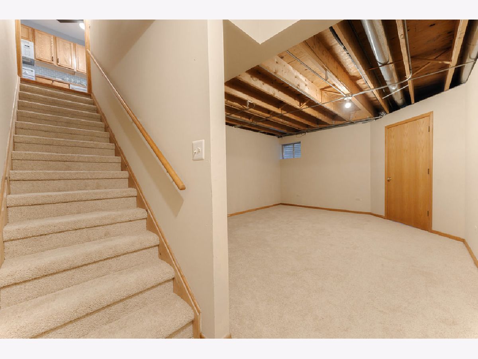
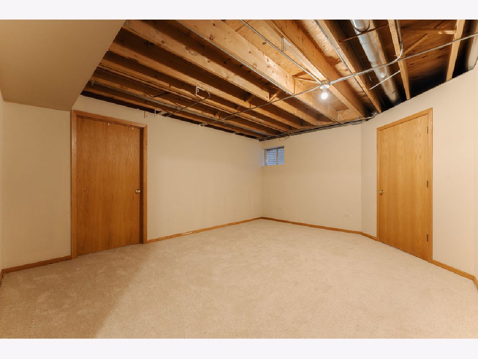
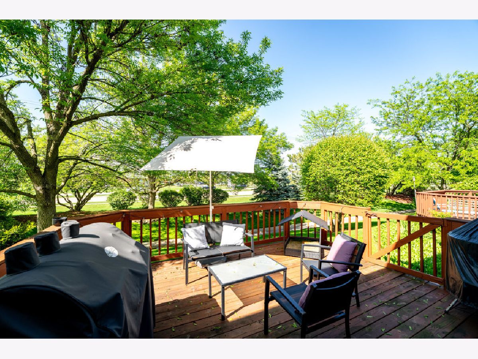
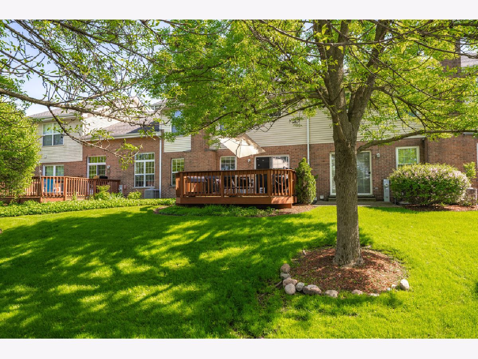
Room Specifics
Total Bedrooms: 2
Bedrooms Above Ground: 2
Bedrooms Below Ground: 0
Dimensions: —
Floor Type: —
Full Bathrooms: 3
Bathroom Amenities: Soaking Tub
Bathroom in Basement: 0
Rooms: —
Basement Description: Partially Finished
Other Specifics
| 2 | |
| — | |
| Asphalt | |
| — | |
| — | |
| 26X72 | |
| — | |
| — | |
| — | |
| — | |
| Not in DB | |
| — | |
| — | |
| — | |
| — |
Tax History
| Year | Property Taxes |
|---|---|
| 2013 | $5,191 |
| 2024 | $6,419 |
Contact Agent
Nearby Similar Homes
Nearby Sold Comparables
Contact Agent
Listing Provided By
Realty Executives Elite


