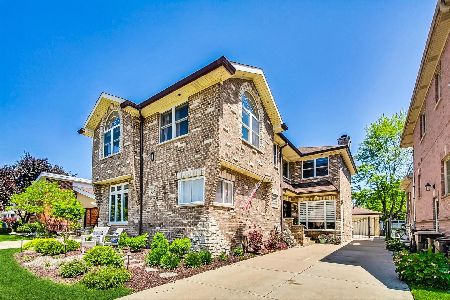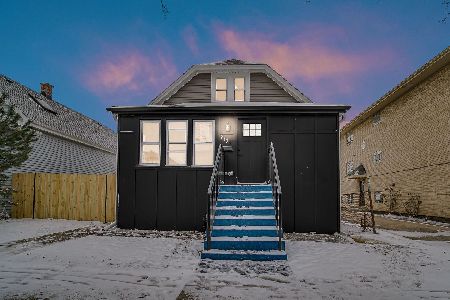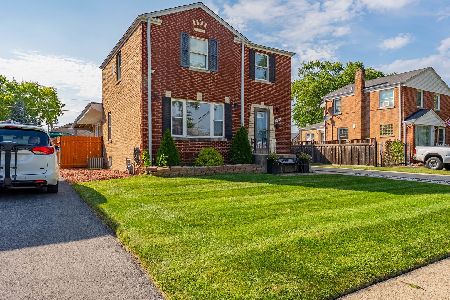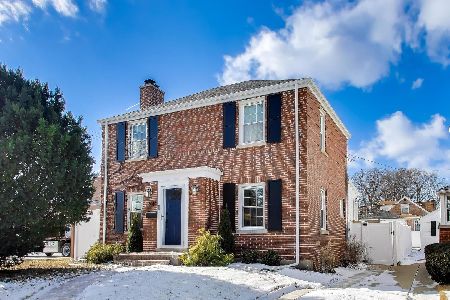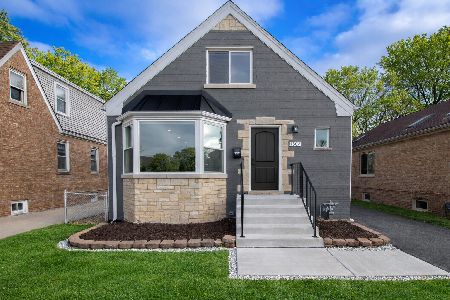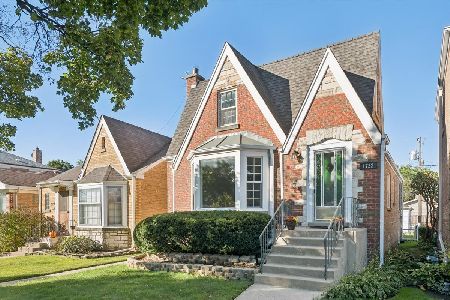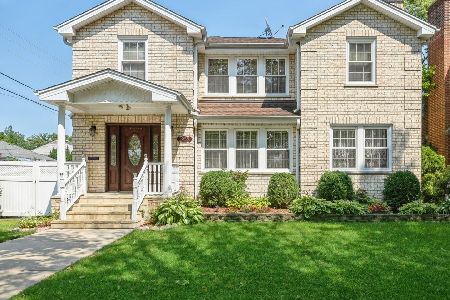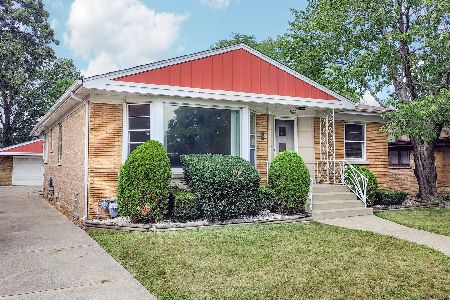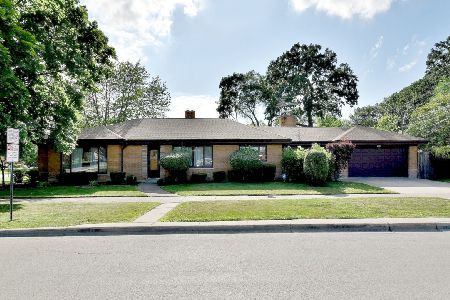7641 Armitage Avenue, Elmwood Park, Illinois 60707
$405,000
|
Sold
|
|
| Status: | Closed |
| Sqft: | 1,901 |
| Cost/Sqft: | $220 |
| Beds: | 3 |
| Baths: | 2 |
| Year Built: | 1954 |
| Property Taxes: | $8,458 |
| Days On Market: | 1725 |
| Lot Size: | 0,13 |
Description
Welcome home to this move-in-ready Georgian, located in the River Forest Manor in Elmwood Park. This impeccable home is situated on an oversized lot with a backyard perfect for entertaining. The moment you enter this 3-bedroom, 2 baths you will be impressed. Upon entering you will be greeted by the family room with tons of natural light. The open floorplan is great for family gatherings along with the kitchen and dining room combo. The patio door is directly off the kitchen which leads you to the backyard. The yard features an above-ground pool, grill canopy, porch, and covered patio that is perfectly set up for your summer days. The kitchen has an elegant touch fit for any chef that features stainless steel appliances, granite countertops raised panel cabinets, and can lights. The finished basement has a theater feel and boasts an additional bedroom and more storage space. The property is perfectly located just twenty minutes from Downtown Chicago and minutes away from the best restaurants, cafes, and hot spots. A/C (2015), furnace (2015), Flooring (2014) Roof (2016), Fence (2018).
Property Specifics
| Single Family | |
| — | |
| Georgian | |
| 1954 | |
| Full | |
| — | |
| No | |
| 0.13 |
| Cook | |
| — | |
| — / Not Applicable | |
| None | |
| Lake Michigan | |
| Public Sewer | |
| 11092636 | |
| 12363030930000 |
Nearby Schools
| NAME: | DISTRICT: | DISTANCE: | |
|---|---|---|---|
|
Grade School
Elmwood Elementary School |
401 | — | |
|
Middle School
Elm Middle School |
401 | Not in DB | |
|
High School
Elmwood Park High School |
401 | Not in DB | |
Property History
| DATE: | EVENT: | PRICE: | SOURCE: |
|---|---|---|---|
| 8 Sep, 2021 | Sold | $405,000 | MRED MLS |
| 5 Aug, 2021 | Under contract | $419,000 | MRED MLS |
| — | Last price change | $429,900 | MRED MLS |
| 19 May, 2021 | Listed for sale | $439,000 | MRED MLS |
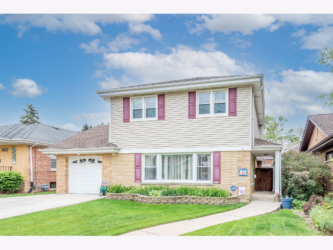
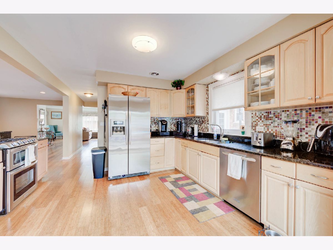
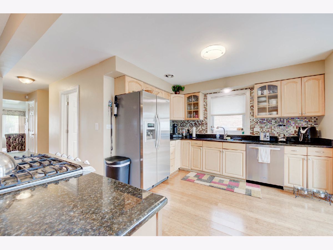
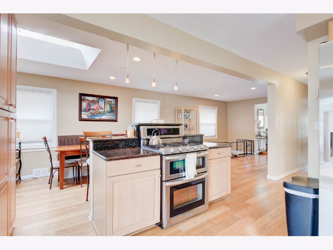
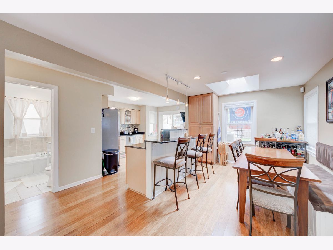
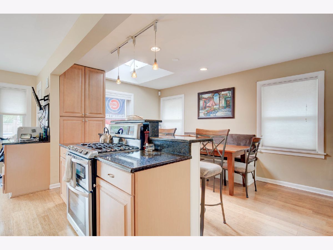
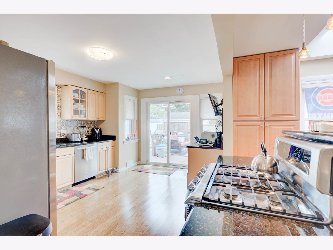
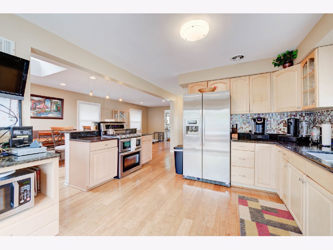
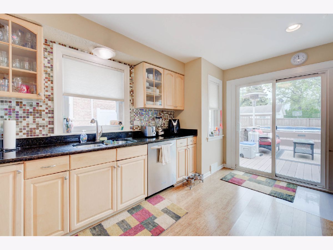
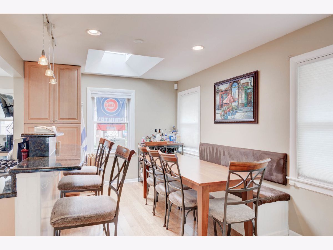
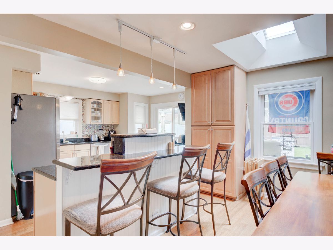
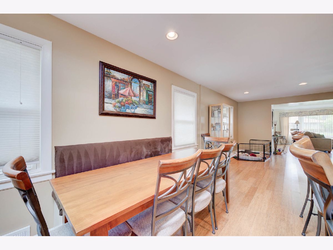
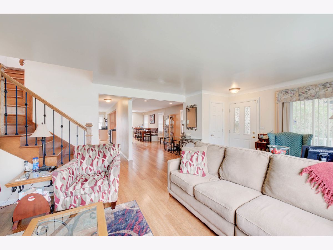
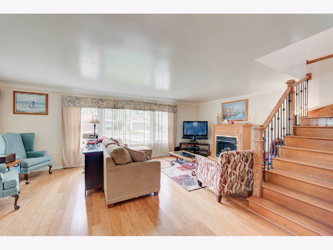
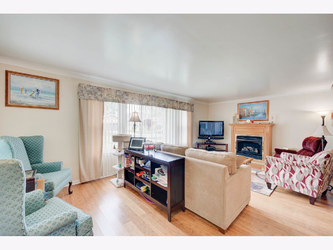
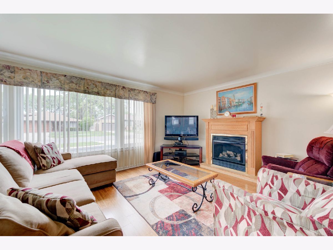
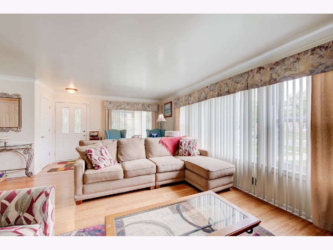
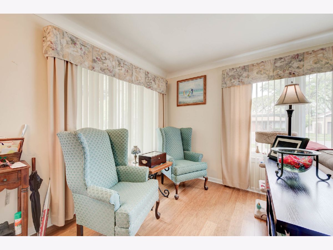
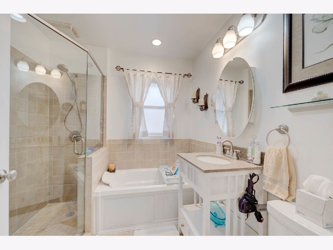
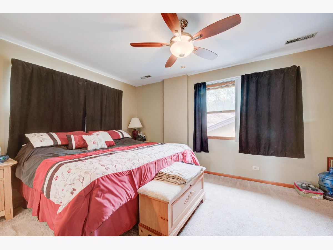
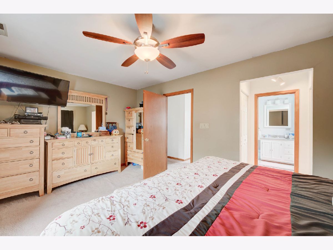
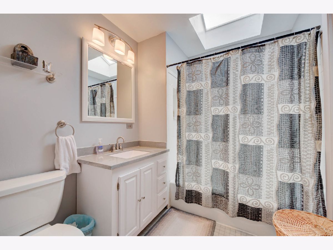
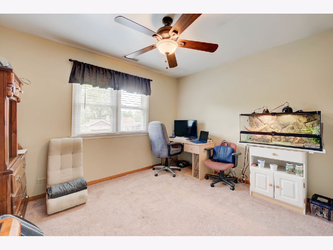
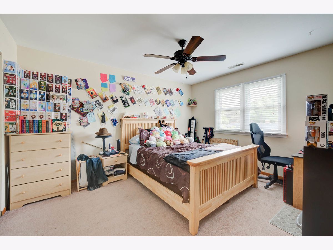
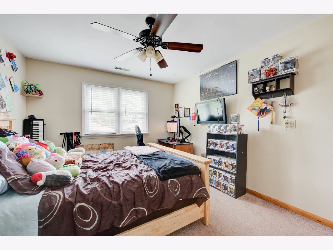
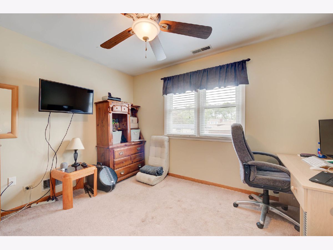
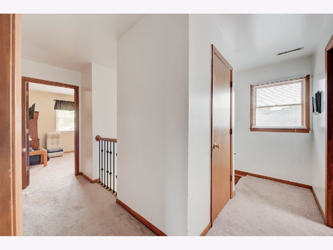
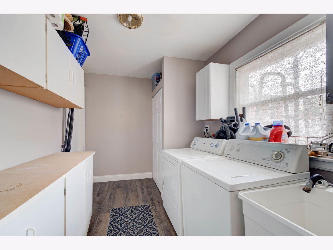
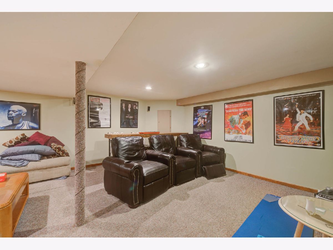
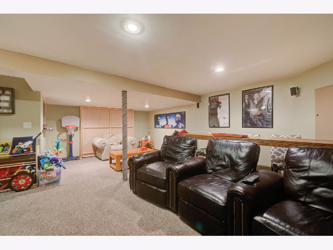
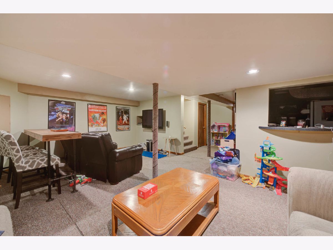
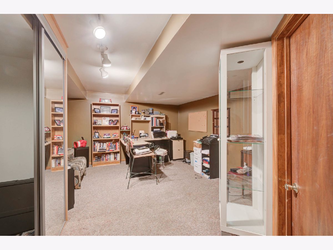
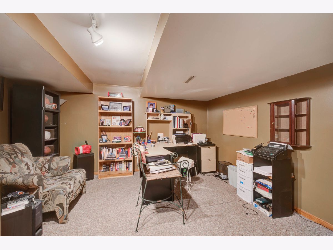
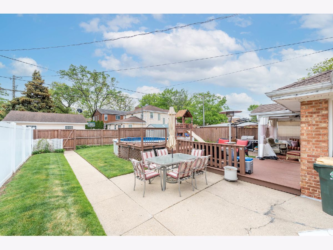
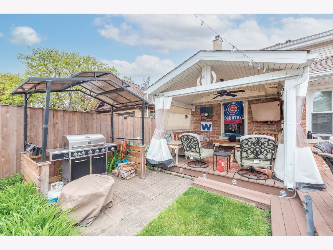
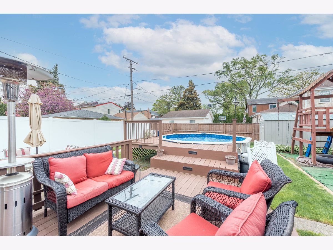
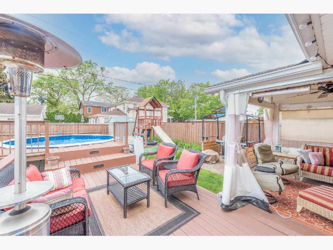
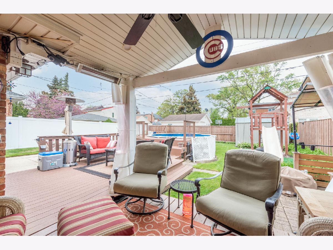
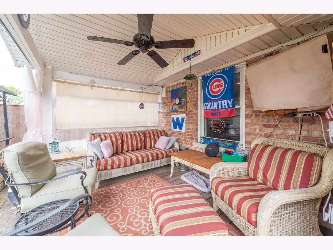
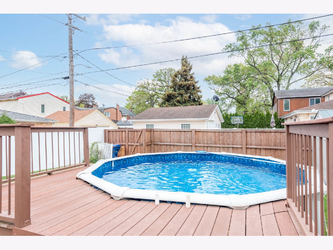
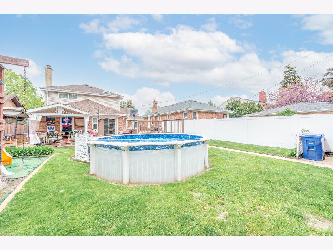
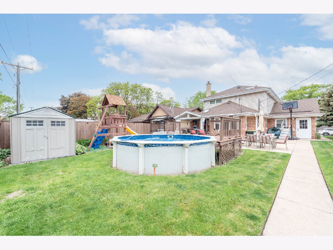
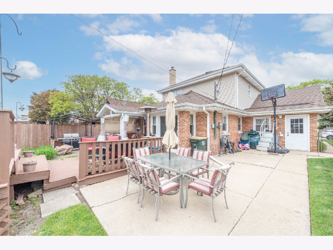
Room Specifics
Total Bedrooms: 4
Bedrooms Above Ground: 3
Bedrooms Below Ground: 1
Dimensions: —
Floor Type: Carpet
Dimensions: —
Floor Type: Carpet
Dimensions: —
Floor Type: Carpet
Full Bathrooms: 2
Bathroom Amenities: Separate Shower,Garden Tub
Bathroom in Basement: 0
Rooms: No additional rooms
Basement Description: Finished
Other Specifics
| 1 | |
| Concrete Perimeter | |
| Concrete | |
| Deck, Patio, Porch, Above Ground Pool, Storms/Screens, Outdoor Grill | |
| Fenced Yard,Sidewalks,Streetlights | |
| 125X45 | |
| — | |
| — | |
| First Floor Laundry, Open Floorplan, Some Carpeting, Some Wood Floors, Dining Combo, Granite Counters | |
| Range, Dishwasher, Refrigerator, Washer, Dryer, Disposal, Stainless Steel Appliance(s) | |
| Not in DB | |
| Park, Pool, Curbs, Sidewalks, Street Lights, Street Paved | |
| — | |
| — | |
| — |
Tax History
| Year | Property Taxes |
|---|---|
| 2021 | $8,458 |
Contact Agent
Nearby Similar Homes
Nearby Sold Comparables
Contact Agent
Listing Provided By
Keller Williams Realty Signature

