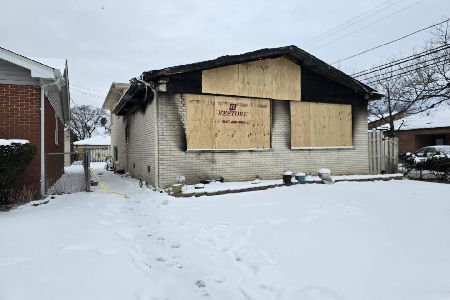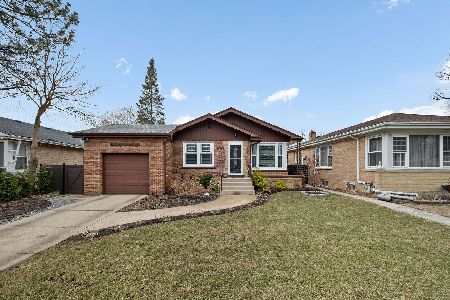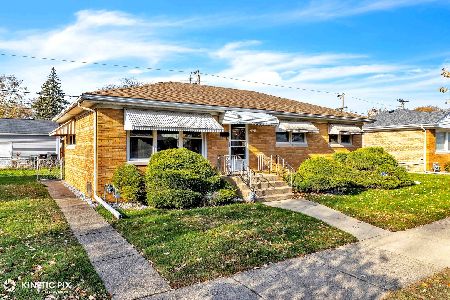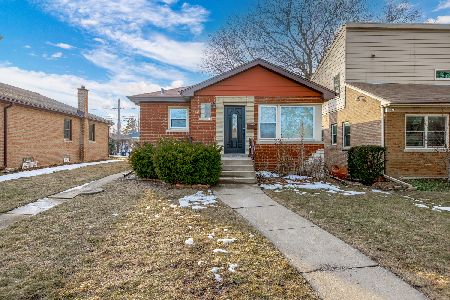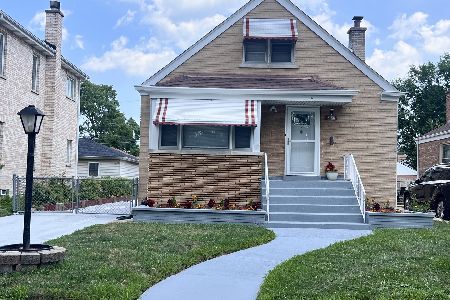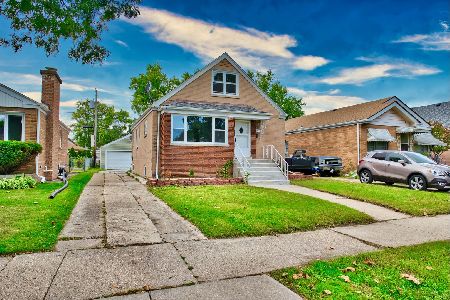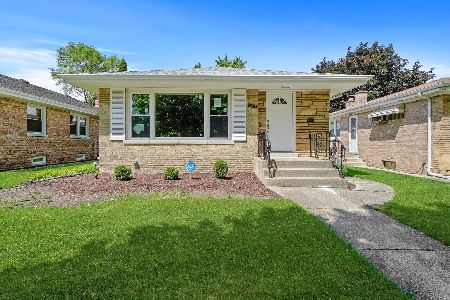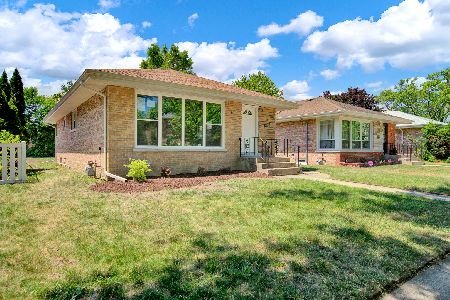7643 Lowell Avenue, Skokie, Illinois 60076
$513,000
|
Sold
|
|
| Status: | Closed |
| Sqft: | 2,546 |
| Cost/Sqft: | $204 |
| Beds: | 3 |
| Baths: | 4 |
| Year Built: | 1941 |
| Property Taxes: | $12,114 |
| Days On Market: | 2429 |
| Lot Size: | 0,13 |
Description
This Jumbo Brick Georgian sits on a 9,225 sq. ft lot measuring 75 X 120. The home offers both modern & traditional styles. Enter the beautiful foyer with refinished hardwood floors & staircase. The large living & dining rooms offer a fireplace, cove ceiling & trim, chair rails with freshly painted neutral walls. French doors lead to the open concept kitchen/family room with updated custom cabinetry, granite counters, stainless steel appliances, custom built-ins and recessed lighting. Brand new light fixtures & ceiling fans throughout The second floor includes a spacious Master Bedroom Suite with a tandem bedroom/nursery or office. 2 extra large bedrooms and a modern spa like bathroom. The finished basement offers a 4th bedroom en-suite and large recreation room. Extra's include zoned HVAC, overhead sewers, new sump pump (5/19) and garage door. Move-in-ready!
Property Specifics
| Single Family | |
| — | |
| Georgian | |
| 1941 | |
| Full | |
| — | |
| No | |
| 0.13 |
| Cook | |
| — | |
| — / Not Applicable | |
| None | |
| Lake Michigan | |
| Public Sewer | |
| 10441739 | |
| 10272260520000 |
Nearby Schools
| NAME: | DISTRICT: | DISTANCE: | |
|---|---|---|---|
|
Grade School
East Prairie Elementary School |
73 | — | |
|
Middle School
East Prairie Elementary School |
73 | Not in DB | |
|
High School
Niles North High School |
219 | Not in DB | |
Property History
| DATE: | EVENT: | PRICE: | SOURCE: |
|---|---|---|---|
| 21 Nov, 2019 | Sold | $513,000 | MRED MLS |
| 17 Sep, 2019 | Under contract | $519,000 | MRED MLS |
| — | Last price change | $546,000 | MRED MLS |
| 7 Jul, 2019 | Listed for sale | $546,000 | MRED MLS |
Room Specifics
Total Bedrooms: 4
Bedrooms Above Ground: 3
Bedrooms Below Ground: 1
Dimensions: —
Floor Type: Hardwood
Dimensions: —
Floor Type: Carpet
Dimensions: —
Floor Type: Ceramic Tile
Full Bathrooms: 4
Bathroom Amenities: —
Bathroom in Basement: 1
Rooms: Tandem Room,Recreation Room,Workshop,Foyer
Basement Description: Partially Finished
Other Specifics
| 2 | |
| — | |
| Concrete | |
| Patio | |
| — | |
| 75 X 120 | |
| — | |
| Full | |
| Hardwood Floors | |
| Range, Microwave, Dishwasher, Refrigerator, Washer, Dryer, Disposal | |
| Not in DB | |
| Sidewalks, Street Lights, Street Paved | |
| — | |
| — | |
| Gas Log |
Tax History
| Year | Property Taxes |
|---|---|
| 2019 | $12,114 |
Contact Agent
Nearby Similar Homes
Nearby Sold Comparables
Contact Agent
Listing Provided By
Coldwell Banker Residential

