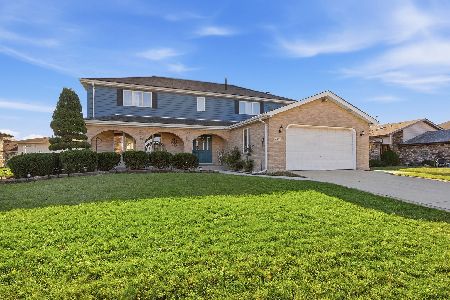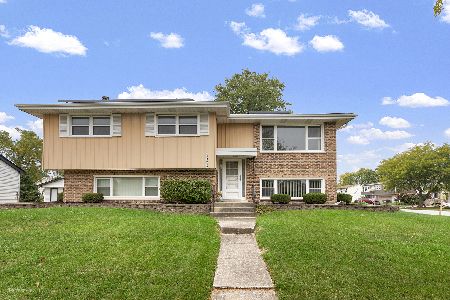7644 161 Street, Tinley Park, Illinois 60477
$358,500
|
Sold
|
|
| Status: | Closed |
| Sqft: | 0 |
| Cost/Sqft: | — |
| Beds: | 4 |
| Baths: | 3 |
| Year Built: | 1971 |
| Property Taxes: | $6,854 |
| Days On Market: | 272 |
| Lot Size: | 0,00 |
Description
Welcome to this Stunning Four Bedroom split-level home, with NEW roof, meticulously maintained and ready for you to move in and enjoy. Combining comfort, style, and functionality, this charming residence offers a perfect blend of modern amenities and classic design. Inside, you'll find four spacious bedrooms, on the main level, each with their own large closet. The bathrooms with modern fixtures and elegant finishes create a spa-like experience. The open concept living area is bright and airy, flow seamlessly into the open sun-filled kitchen. The downstairs family room is huge, seriously spacious, with several windows, full bathroom and a sliding glass doors lead right out to the cement patio, perfect for fresh air. Stepping through the garage door reveals a spacious two-car garage. Ample storage is provided by the substantial cabinetry lining the walls. A sturdy workbench stands ready for projects. Also on the lower level is a utility room with a cabinet, clothesline, washer and dryer. This setup makes washing clothes breeze. The back yard shed is a perfect place to store the lawn mower and flowerpots. The spacious deck offers ample room for gatherings. Imagine hosting memorable evenings under the stars. A gentle breeze rustles through nearby trees, creating a tranquil atmosphere. The fence ensures seclusion and peace of mind. Guests can relax and enjoy themselves without interruption. This outdoor oasis is truly a homeowner's dream. This is the perfect place to create lasting memories with loved ones. This home is conveniently located in a desirable neighborhood of Tinley Park. Just minutes from the Tinley Park- Park District which offers a waterpark, volleyball court, tennis courts, and more, this home's locale allows you to enjoy the convenience of numerous local amenities, which include Restaurants, METRA, and expressway access, making it a perfect blend of comfort and location!
Property Specifics
| Single Family | |
| — | |
| — | |
| 1971 | |
| — | |
| — | |
| No | |
| — |
| Cook | |
| — | |
| 0 / Not Applicable | |
| — | |
| — | |
| — | |
| 12223059 | |
| 27241050270000 |
Nearby Schools
| NAME: | DISTRICT: | DISTANCE: | |
|---|---|---|---|
|
Grade School
Helen Keller Elementary School |
140 | — | |
|
Middle School
Kirby Elementary School |
140 | Not in DB | |
|
High School
Victor J Andrew High School |
230 | Not in DB | |
Property History
| DATE: | EVENT: | PRICE: | SOURCE: |
|---|---|---|---|
| 30 May, 2025 | Sold | $358,500 | MRED MLS |
| 28 Apr, 2025 | Under contract | $349,876 | MRED MLS |
| 26 Apr, 2025 | Listed for sale | $349,876 | MRED MLS |
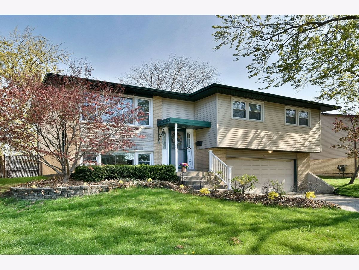
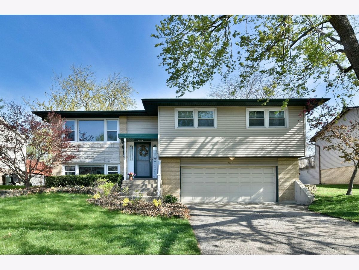
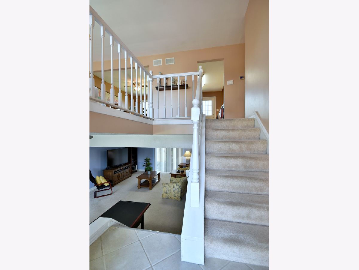
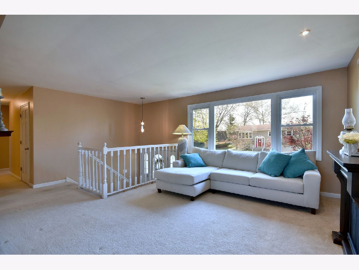
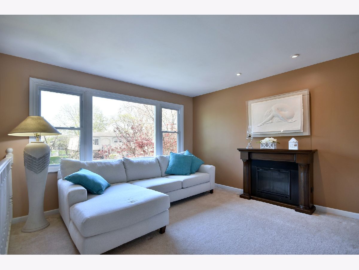
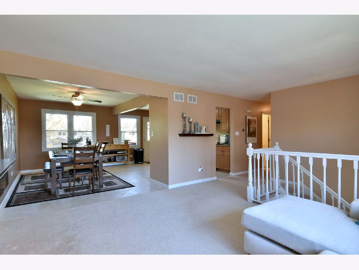
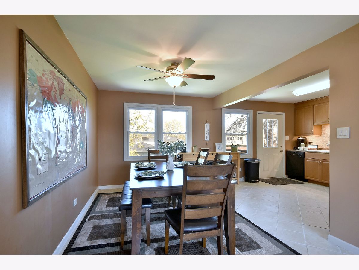
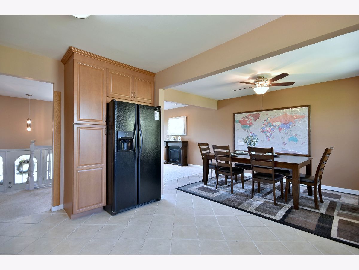
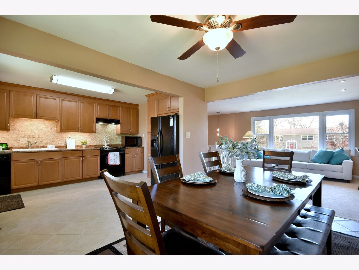
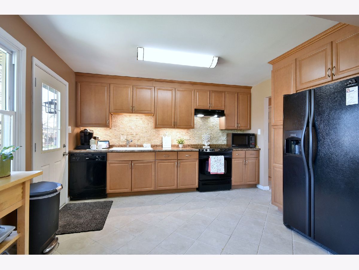
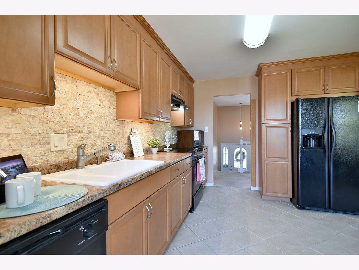
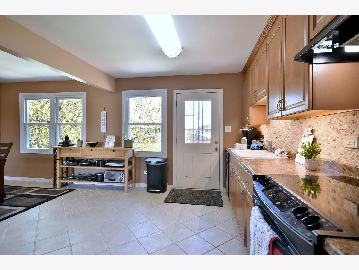
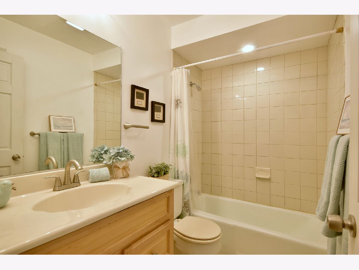
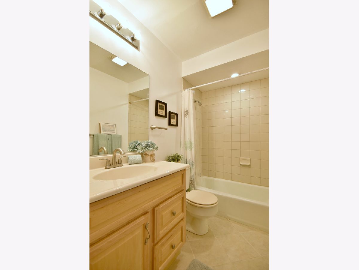
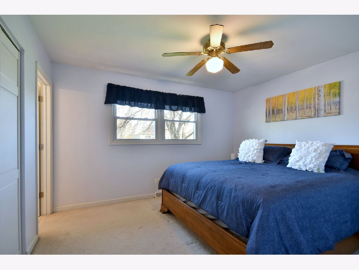
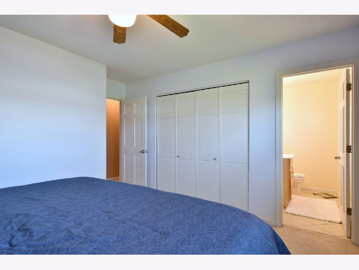
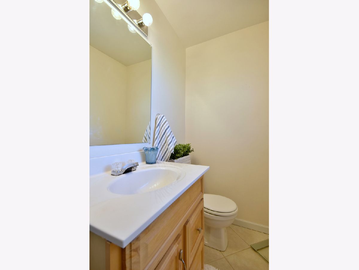
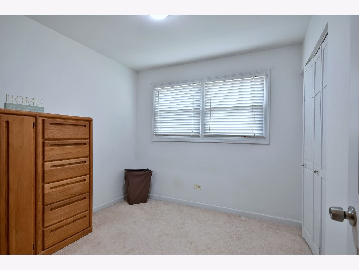
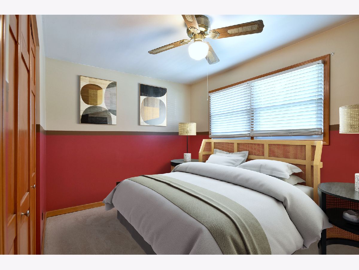
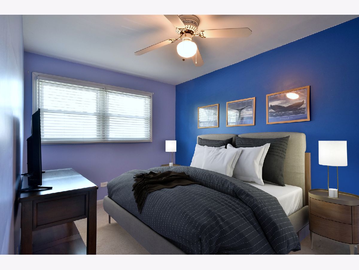
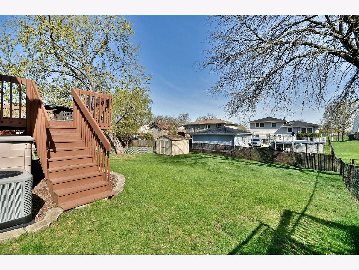
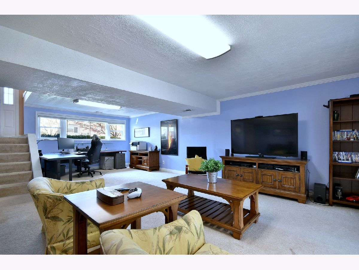
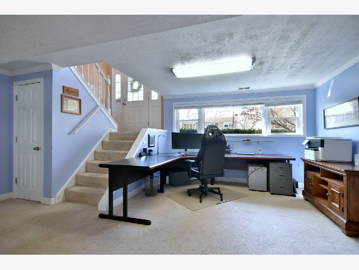
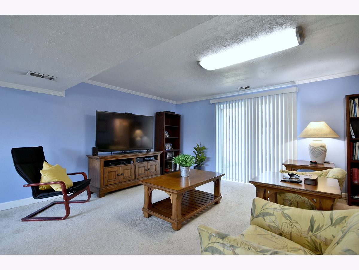
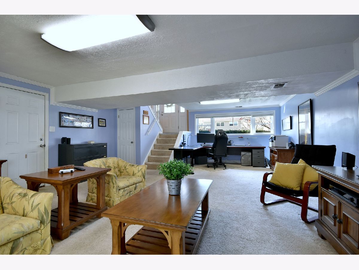
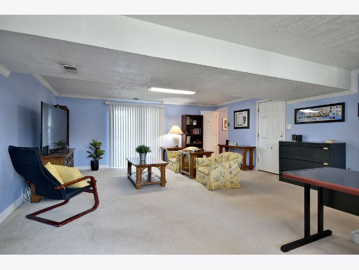
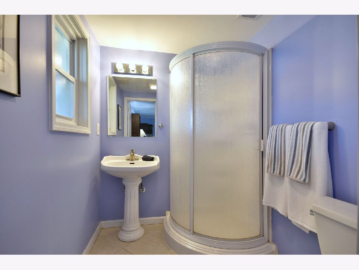
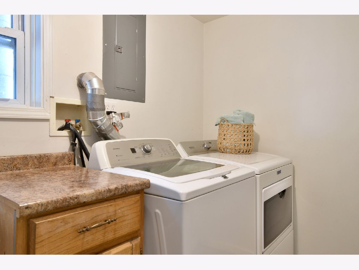
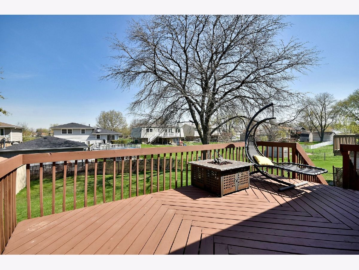
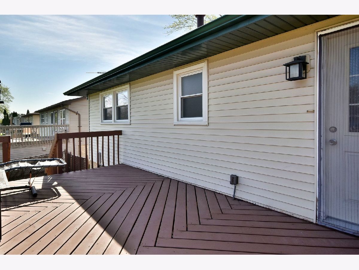
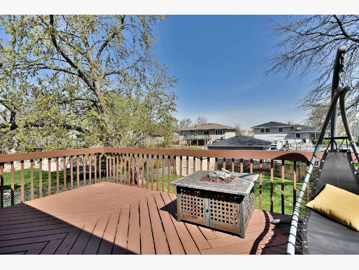
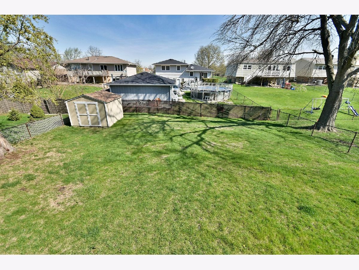
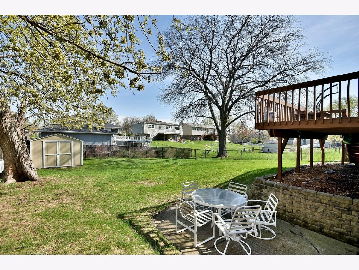
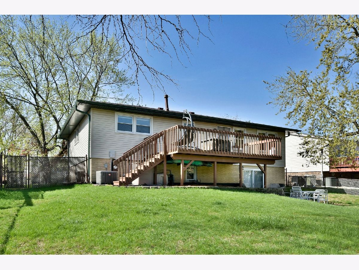
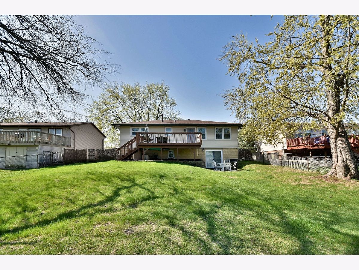
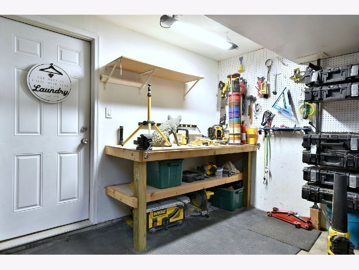
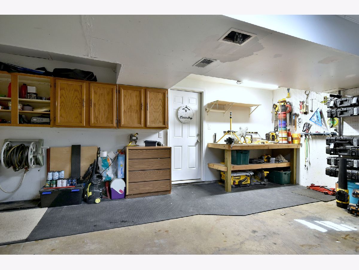
Room Specifics
Total Bedrooms: 4
Bedrooms Above Ground: 4
Bedrooms Below Ground: 0
Dimensions: —
Floor Type: —
Dimensions: —
Floor Type: —
Dimensions: —
Floor Type: —
Full Bathrooms: 3
Bathroom Amenities: —
Bathroom in Basement: 1
Rooms: —
Basement Description: —
Other Specifics
| 2 | |
| — | |
| — | |
| — | |
| — | |
| 61X125 | |
| Unfinished | |
| — | |
| — | |
| — | |
| Not in DB | |
| — | |
| — | |
| — | |
| — |
Tax History
| Year | Property Taxes |
|---|---|
| 2025 | $6,854 |
Contact Agent
Nearby Similar Homes
Nearby Sold Comparables
Contact Agent
Listing Provided By
JKM Realty

