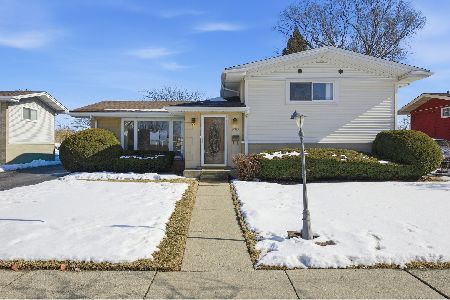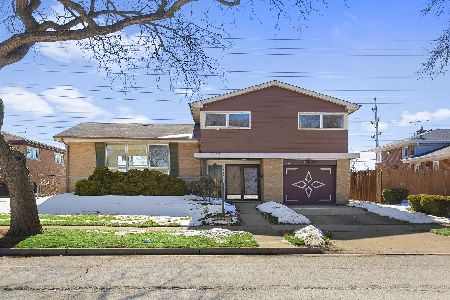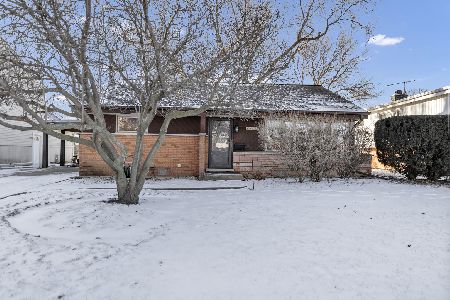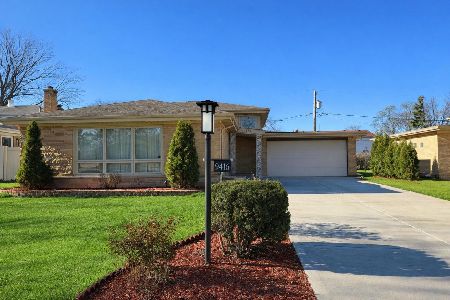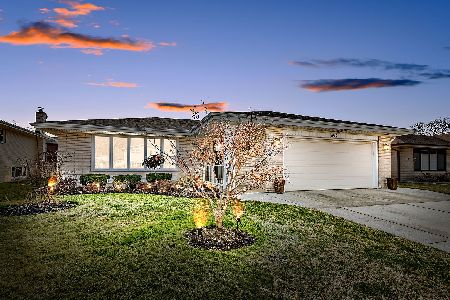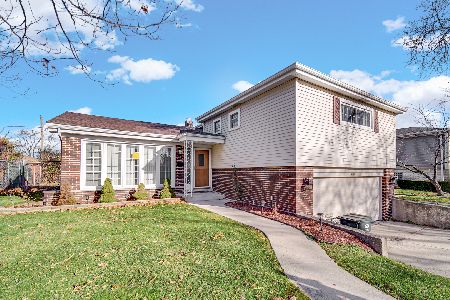7644 Arcadia Street, Morton Grove, Illinois 60053
$485,000
|
Sold
|
|
| Status: | Closed |
| Sqft: | 0 |
| Cost/Sqft: | — |
| Beds: | 4 |
| Baths: | 4 |
| Year Built: | 1966 |
| Property Taxes: | $8,930 |
| Days On Market: | 3595 |
| Lot Size: | 0,00 |
Description
GORGEOUS LARGE COLONIAL HOME-UPDATED IN 2016! TURN-KEY HOME! This 4 bedroom with LARGE Master en-suite (+1 below grade), 4 bath BOASTS a formal living, dining room & family room. NEW KITCHEN 2016 with GORGEOUS GRANITE, Stainless steel appliances double under mounted SS sink. The home has a free flowing open feel to it. Fully finished basement. Beautifully landscaped front and back yards, composite deck,brick paver patio. ALL NEW HARDWOOD on the 2nd floor and ALL the Hardwood on the main floor was just STRIPPED and REFINISHED, freshly paint 2016, A/C & Furnace 8 years, ALL NEW WINDOWS 6 months ago, ROOF 2 years old, and Walk to schools, local pool & park.FULL List of wo: Mostly renovated 4 years ago, Marble entry 4yrs ago, New floors upstairs 2016, Sprinkler 10 years old, Laundry machines 2 yrs old ,Driveway and garage floor 4 years old, Pavers in front yard leading to entrance of the house 4 yrs old,Front door 10 yrs old, Roof 2010, Soffit & fascia 10 yrs old, SEE BELOW MORE REMARKS
Property Specifics
| Single Family | |
| — | |
| — | |
| 1966 | |
| Partial | |
| COLONIAL | |
| No | |
| — |
| Cook | |
| Mortonaire | |
| 0 / Not Applicable | |
| None | |
| Public | |
| Public Sewer | |
| 09206355 | |
| 09133050170000 |
Nearby Schools
| NAME: | DISTRICT: | DISTANCE: | |
|---|---|---|---|
|
Grade School
Melzer School |
63 | — | |
|
Middle School
Gemini Junior High School |
63 | Not in DB | |
|
High School
Maine East High School |
207 | Not in DB | |
Property History
| DATE: | EVENT: | PRICE: | SOURCE: |
|---|---|---|---|
| 10 Aug, 2016 | Sold | $485,000 | MRED MLS |
| 5 May, 2016 | Under contract | $499,999 | MRED MLS |
| 26 Apr, 2016 | Listed for sale | $499,999 | MRED MLS |
Room Specifics
Total Bedrooms: 5
Bedrooms Above Ground: 4
Bedrooms Below Ground: 1
Dimensions: —
Floor Type: Carpet
Dimensions: —
Floor Type: Carpet
Dimensions: —
Floor Type: Carpet
Dimensions: —
Floor Type: —
Full Bathrooms: 4
Bathroom Amenities: —
Bathroom in Basement: 1
Rooms: Bedroom 5,Foyer,Recreation Room
Basement Description: Finished
Other Specifics
| 2 | |
| Concrete Perimeter | |
| — | |
| Deck, Patio | |
| — | |
| 65 X 122 | |
| — | |
| Full | |
| — | |
| Range, Dishwasher, Refrigerator, Washer, Dryer, Disposal | |
| Not in DB | |
| Pool, Tennis Courts, Horse-Riding Trails, Sidewalks, Street Lights, Street Paved | |
| — | |
| — | |
| — |
Tax History
| Year | Property Taxes |
|---|---|
| 2016 | $8,930 |
Contact Agent
Nearby Similar Homes
Nearby Sold Comparables
Contact Agent
Listing Provided By
Dream Town Realty

