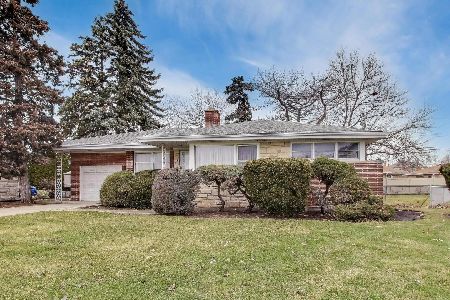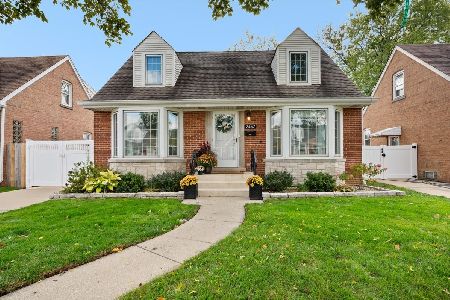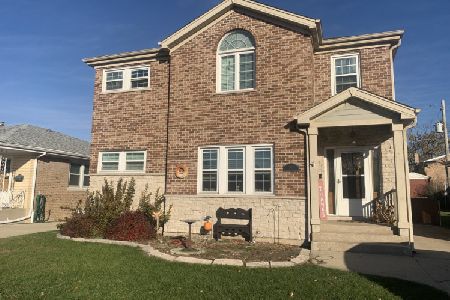7644 Rosedale Avenue, Norwood Park, Chicago, Illinois 60631
$465,000
|
Sold
|
|
| Status: | Closed |
| Sqft: | 2,300 |
| Cost/Sqft: | $213 |
| Beds: | 4 |
| Baths: | 4 |
| Year Built: | 1956 |
| Property Taxes: | $5,645 |
| Days On Market: | 6312 |
| Lot Size: | 0,12 |
Description
See Virtual Tour! Gut/Rehab w/2nd Floor New Construction. 4 BR's & 4 Full Baths. Large Living & Dining Rms. Classy Eat-In Kitchen w/Ample Granite Counters, Maple Cabs, & SS Appl's. Cathedral Ceiling & Large Walk-in Closet in Master BR. Master Bath has Sep. Shower, Jacuzzi Tub, & Double Sink. 2nd Flr Foyer & Laundry, Tray Ceilings, Beautiful Hardwood Flrs, Family Rm in Finished Bsmt, Side Drive, & Brick Garage.
Property Specifics
| Single Family | |
| — | |
| Contemporary | |
| 1956 | |
| Full | |
| 2 STORY | |
| No | |
| 0.12 |
| Cook | |
| — | |
| 0 / Not Applicable | |
| None | |
| Lake Michigan | |
| Other | |
| 07044351 | |
| 12013120310000 |
Nearby Schools
| NAME: | DISTRICT: | DISTANCE: | |
|---|---|---|---|
|
Grade School
Edison Park Elementary School |
299 | — | |
|
Middle School
Edison Park Elementary School |
299 | Not in DB | |
|
High School
Taft High School |
299 | Not in DB | |
Property History
| DATE: | EVENT: | PRICE: | SOURCE: |
|---|---|---|---|
| 6 Jul, 2009 | Sold | $465,000 | MRED MLS |
| 5 May, 2009 | Under contract | $489,900 | MRED MLS |
| — | Last price change | $519,900 | MRED MLS |
| 8 Oct, 2008 | Listed for sale | $579,900 | MRED MLS |
| 12 Dec, 2012 | Sold | $437,500 | MRED MLS |
| 22 Oct, 2012 | Under contract | $460,000 | MRED MLS |
| — | Last price change | $475,000 | MRED MLS |
| 30 Aug, 2012 | Listed for sale | $499,000 | MRED MLS |
| 31 Mar, 2022 | Sold | $585,000 | MRED MLS |
| 9 Jan, 2022 | Under contract | $579,900 | MRED MLS |
| 6 Jan, 2022 | Listed for sale | $579,900 | MRED MLS |
Room Specifics
Total Bedrooms: 4
Bedrooms Above Ground: 4
Bedrooms Below Ground: 0
Dimensions: —
Floor Type: Hardwood
Dimensions: —
Floor Type: Hardwood
Dimensions: —
Floor Type: Hardwood
Full Bathrooms: 4
Bathroom Amenities: Whirlpool,Separate Shower,Double Sink
Bathroom in Basement: 1
Rooms: Eating Area,Foyer,Walk In Closet
Basement Description: Finished
Other Specifics
| 2 | |
| Concrete Perimeter | |
| Concrete,Side Drive | |
| Deck | |
| — | |
| 45X115 | |
| Unfinished | |
| Full | |
| Vaulted/Cathedral Ceilings, First Floor Bedroom | |
| Range, Dishwasher, Refrigerator | |
| Not in DB | |
| Sidewalks, Street Lights, Street Paved | |
| — | |
| — | |
| — |
Tax History
| Year | Property Taxes |
|---|---|
| 2009 | $5,645 |
| 2012 | $5,261 |
| 2022 | $9,286 |
Contact Agent
Nearby Similar Homes
Nearby Sold Comparables
Contact Agent
Listing Provided By
Century 21 McMullen Real Estate Inc










