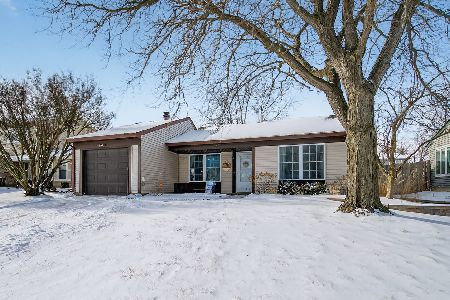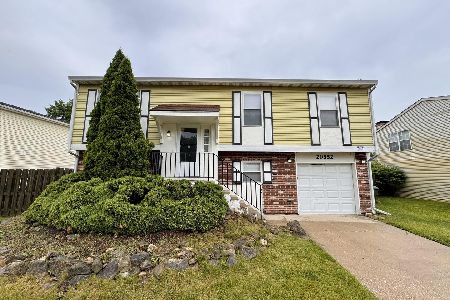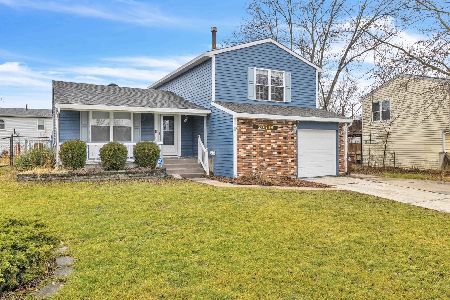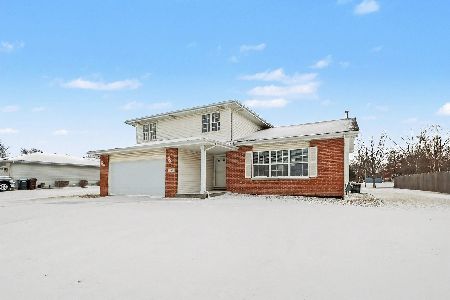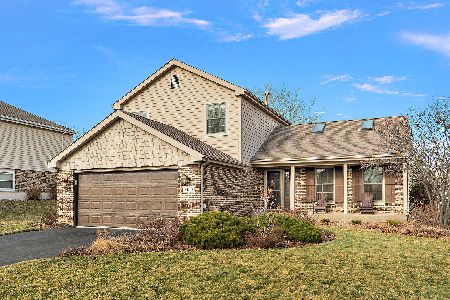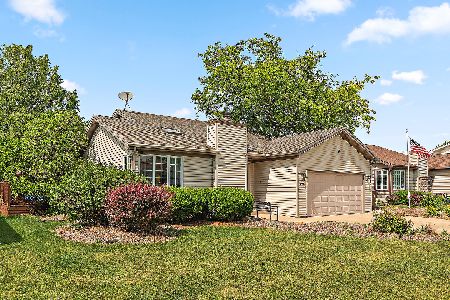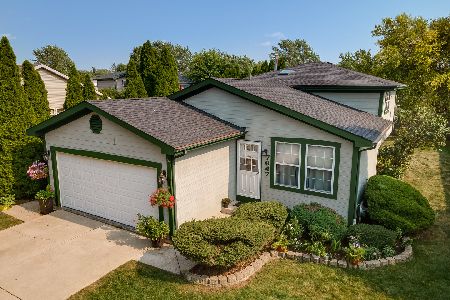7646 Glenshire Drive, Frankfort, Illinois 60423
$315,000
|
Sold
|
|
| Status: | Closed |
| Sqft: | 2,200 |
| Cost/Sqft: | $148 |
| Beds: | 4 |
| Baths: | 3 |
| Year Built: | 1987 |
| Property Taxes: | $6,086 |
| Days On Market: | 2438 |
| Lot Size: | 0,18 |
Description
Vacation at home! Update and amazing 4 bedroom, 2.5 bath home with pool, hot tub and finished basement! Formal living area leads to a beautifully updated eat-in kitchen with high-end cabinetry, granite counters and stainless steel appliances. Newer addition features a formal dining room and dramatic great room with fireplace. Upstairs there are 4 large bedrooms, including the master with en-suite bath. All new upstairs carpet. Additional living and storage space can be found in the finished partial basement. Outside, enjoy entertaining on the over-sized deck, hot tub and newer heated pool. Smart home with Ring doorbell, Nest thermostat and multiple wifi-connected light switches throughout the 1st and 2nd floor, all controllable and viewable via smartphone, tablet, voice assistant, etc. Close to everything Frankfort has to offer and Lincoln Way East school district and low taxes!
Property Specifics
| Single Family | |
| — | |
| — | |
| 1987 | |
| Partial | |
| — | |
| No | |
| 0.18 |
| Will | |
| Frankfort Square | |
| 0 / Not Applicable | |
| None | |
| Public | |
| Public Sewer | |
| 10387109 | |
| 1909241080100000 |
Nearby Schools
| NAME: | DISTRICT: | DISTANCE: | |
|---|---|---|---|
|
High School
Lincoln-way East High School |
210 | Not in DB | |
Property History
| DATE: | EVENT: | PRICE: | SOURCE: |
|---|---|---|---|
| 1 Jul, 2019 | Sold | $315,000 | MRED MLS |
| 24 May, 2019 | Under contract | $325,000 | MRED MLS |
| 21 May, 2019 | Listed for sale | $325,000 | MRED MLS |
Room Specifics
Total Bedrooms: 4
Bedrooms Above Ground: 4
Bedrooms Below Ground: 0
Dimensions: —
Floor Type: Carpet
Dimensions: —
Floor Type: Carpet
Dimensions: —
Floor Type: Carpet
Full Bathrooms: 3
Bathroom Amenities: Separate Shower
Bathroom in Basement: 0
Rooms: Recreation Room
Basement Description: Finished
Other Specifics
| 2 | |
| — | |
| — | |
| Deck, Patio, Porch, Hot Tub, Above Ground Pool | |
| — | |
| 59X128X59X135 | |
| Unfinished | |
| Full | |
| Vaulted/Cathedral Ceilings, Hardwood Floors | |
| Range, Microwave, Dishwasher, Refrigerator, Washer | |
| Not in DB | |
| Park, Pool, Lake, Dock, Street Lights, Street Paved | |
| — | |
| — | |
| Wood Burning, Includes Accessories |
Tax History
| Year | Property Taxes |
|---|---|
| 2019 | $6,086 |
Contact Agent
Nearby Similar Homes
Nearby Sold Comparables
Contact Agent
Listing Provided By
Redfin Corporation

