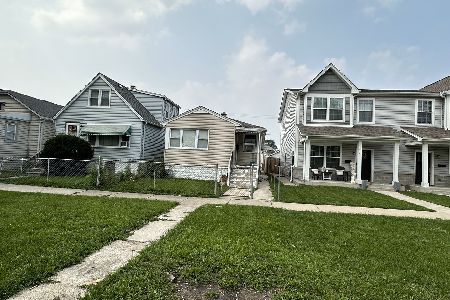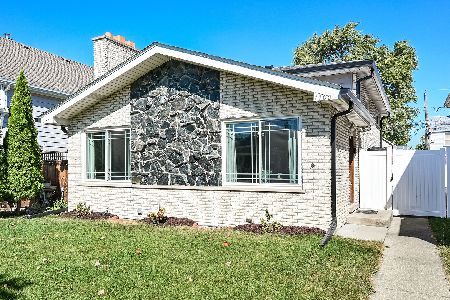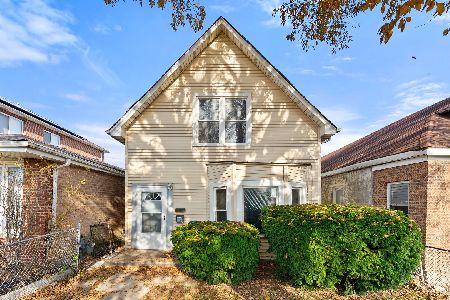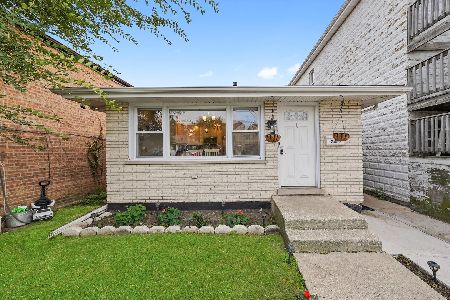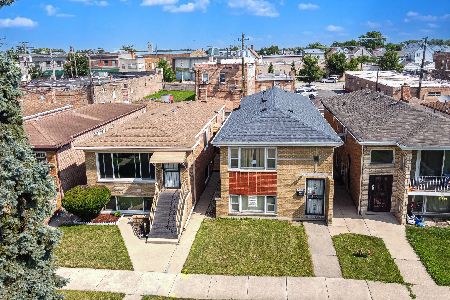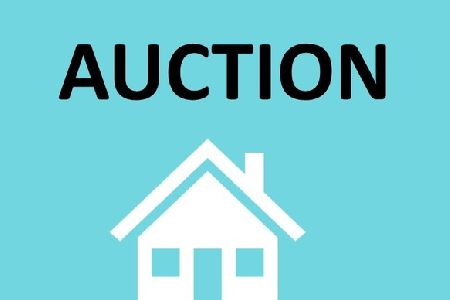7647 63rd Place, Summit, Illinois 60501
$185,000
|
Sold
|
|
| Status: | Closed |
| Sqft: | 1,824 |
| Cost/Sqft: | $93 |
| Beds: | 3 |
| Baths: | 2 |
| Year Built: | 1958 |
| Property Taxes: | $6,058 |
| Days On Market: | 2774 |
| Lot Size: | 0,00 |
Description
Not your standard Rehabbed at all! This Beautiful rehabbed home has been done with modern very high end finishes top to bottom! No other like it in the market. Home offers 5 bedrooms, 3 bedrooms in the main floor and 2 in the basement, 2 full baths, full finished basement, open concept kitchen, dining room & living room with a very nice modern electric fireplace. Hardwood floors throughout, white wood kitchen cabinets with soft close feature, quartz countertops, in-style blue and white ceramic tile backsplash & kitchen handles in the matte gold modern finish, gray wood kitchen island perfect for extra counter space and additional seating. Stainless steel appliances, front loaders washer and dryer. Stunning Light fixtures, special order interior doors. 2.5 Car Garage, New windows, new AC & Furnace units, overall too many updates to list.
Property Specifics
| Single Family | |
| — | |
| Bungalow | |
| 1958 | |
| Full | |
| — | |
| No | |
| — |
| Cook | |
| Argo | |
| 0 / Not Applicable | |
| None | |
| Lake Michigan | |
| Public Sewer | |
| 09983000 | |
| 18241030020000 |
Nearby Schools
| NAME: | DISTRICT: | DISTANCE: | |
|---|---|---|---|
|
Grade School
Otis P Graves Elementary School |
104 | — | |
|
Middle School
Heritage Middle School |
104 | Not in DB | |
|
High School
Argo Community High School |
217 | Not in DB | |
|
Alternate Elementary School
Dr Donald Wharton Elementary Sch |
— | Not in DB | |
Property History
| DATE: | EVENT: | PRICE: | SOURCE: |
|---|---|---|---|
| 16 Feb, 2018 | Sold | $65,000 | MRED MLS |
| 3 Jan, 2018 | Under contract | $79,900 | MRED MLS |
| — | Last price change | $84,900 | MRED MLS |
| 28 Sep, 2017 | Listed for sale | $87,900 | MRED MLS |
| 24 Jul, 2018 | Sold | $185,000 | MRED MLS |
| 18 Jun, 2018 | Under contract | $169,900 | MRED MLS |
| 12 Jun, 2018 | Listed for sale | $169,900 | MRED MLS |
Room Specifics
Total Bedrooms: 5
Bedrooms Above Ground: 3
Bedrooms Below Ground: 2
Dimensions: —
Floor Type: Hardwood
Dimensions: —
Floor Type: Hardwood
Dimensions: —
Floor Type: Wood Laminate
Dimensions: —
Floor Type: —
Full Bathrooms: 2
Bathroom Amenities: —
Bathroom in Basement: 1
Rooms: Bedroom 5
Basement Description: Finished
Other Specifics
| 2 | |
| Concrete Perimeter | |
| — | |
| Patio, Storms/Screens | |
| — | |
| 3100 | |
| Unfinished | |
| None | |
| Hardwood Floors, First Floor Bedroom, First Floor Full Bath | |
| Range, Refrigerator | |
| Not in DB | |
| Park, Curbs, Sidewalks, Street Lights, Street Paved | |
| — | |
| — | |
| Electric |
Tax History
| Year | Property Taxes |
|---|---|
| 2018 | $6,058 |
Contact Agent
Nearby Similar Homes
Contact Agent
Listing Provided By
First United Realtors, Inc.

