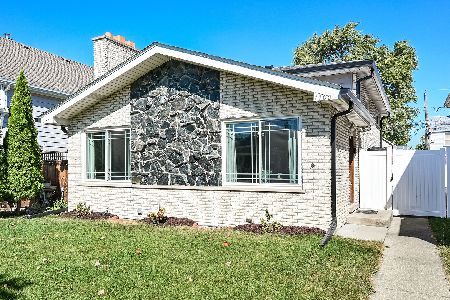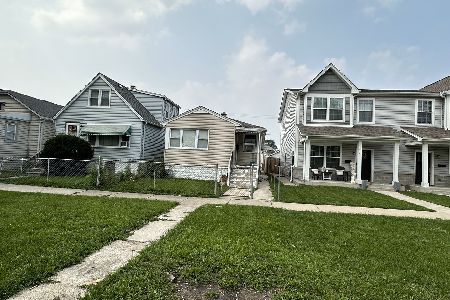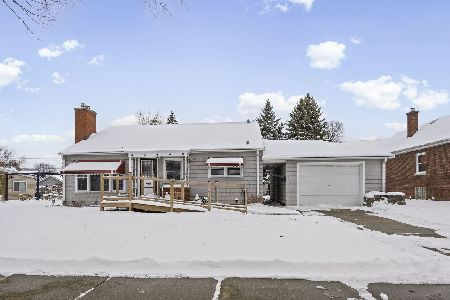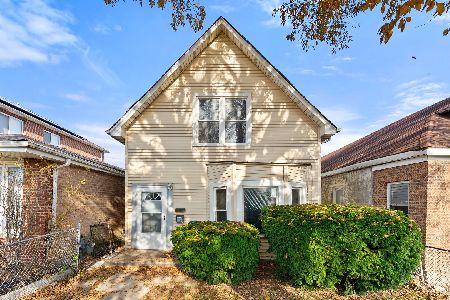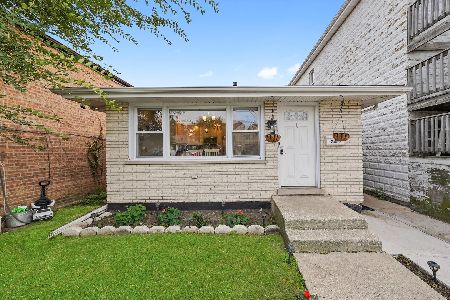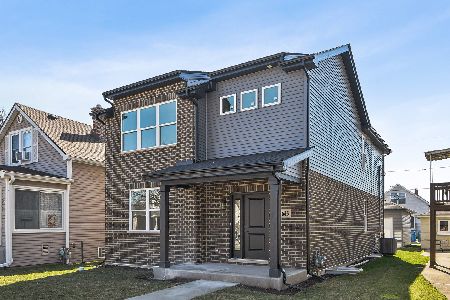7648 65th Place, Bedford Park, Illinois 60501
$198,500
|
Sold
|
|
| Status: | Closed |
| Sqft: | 3,400 |
| Cost/Sqft: | $61 |
| Beds: | 4 |
| Baths: | 2 |
| Year Built: | 1919 |
| Property Taxes: | $7,520 |
| Days On Market: | 2331 |
| Lot Size: | 0,09 |
Description
It doesn't get better than FREE!! Yes, Bedford Park offers FREE WATER, FREE WIFI, FREE DISPOSAL, FREE GYM USE, FREE LIBRARY, NO SCHOOL REGISTRATION FEE, and a lot more! EVERY YEAR YOU GET $1000 OF YOUR TAXES BACK! ALSO, IF YOU PARK IN YOUR GARAGE AND NOT THE STREET, YOU GET $1000 INCENTIVE PER YEAR! This HOME IS A GEM. Enjoy those wonderful relaxing evenings in the HUGE LIVING ROOM, right after that tasteful dinner (cooked in your BEAUTIFUL KITCHEN W/STAINLESS STEEL APPLIANCES) on the separate DINING ROOM; 2 bedrooms and a full bathroom complement the main level. The attic features 2 bedrooms, one of them being the ENORMOUS MASTER BEDROOM. FULL FINISHED BASEMENT with laundry, another bedroom, a HUGE FAMILY ROOM, and two more rooms that could be used as offices or even bedrooms as well. At the rear of the house, you'll find the DECK, perfect for those summer cookouts, as well as the 2 car garage, and an extra side space for another vehicle, or even a pool, see this beauty for yourself!
Property Specifics
| Single Family | |
| — | |
| — | |
| 1919 | |
| Full | |
| — | |
| No | |
| 0.09 |
| Cook | |
| — | |
| — / Not Applicable | |
| None | |
| Public | |
| Public Sewer | |
| 10501053 | |
| 18241090280000 |
Property History
| DATE: | EVENT: | PRICE: | SOURCE: |
|---|---|---|---|
| 23 Nov, 2019 | Sold | $198,500 | MRED MLS |
| 25 Sep, 2019 | Under contract | $208,900 | MRED MLS |
| 29 Aug, 2019 | Listed for sale | $208,900 | MRED MLS |
Room Specifics
Total Bedrooms: 4
Bedrooms Above Ground: 4
Bedrooms Below Ground: 0
Dimensions: —
Floor Type: Carpet
Dimensions: —
Floor Type: Hardwood
Dimensions: —
Floor Type: Hardwood
Full Bathrooms: 2
Bathroom Amenities: —
Bathroom in Basement: 0
Rooms: Family Room,Office,Recreation Room
Basement Description: Finished
Other Specifics
| 2 | |
| Concrete Perimeter | |
| — | |
| Deck | |
| Fenced Yard | |
| 35 X 109 | |
| Finished,Full | |
| — | |
| Vaulted/Cathedral Ceilings, Skylight(s), Hardwood Floors, First Floor Bedroom, First Floor Full Bath | |
| Range, Microwave, Dishwasher, Washer, Dryer, Disposal, Stainless Steel Appliance(s) | |
| Not in DB | |
| Sidewalks, Street Lights, Street Paved, Other | |
| — | |
| — | |
| — |
Tax History
| Year | Property Taxes |
|---|---|
| 2019 | $7,520 |
Contact Agent
Nearby Similar Homes
Nearby Sold Comparables
Contact Agent
Listing Provided By
RE/MAX MI CASA

