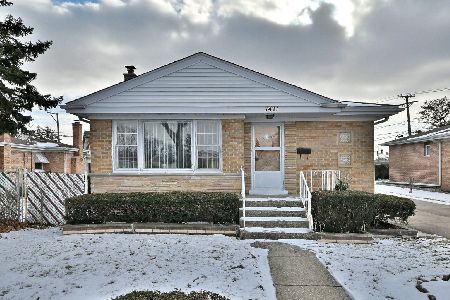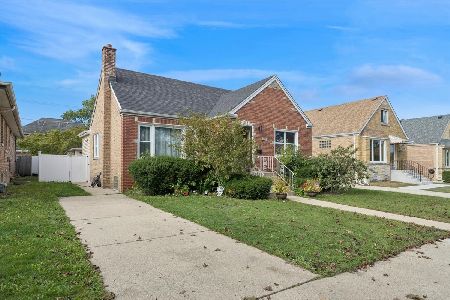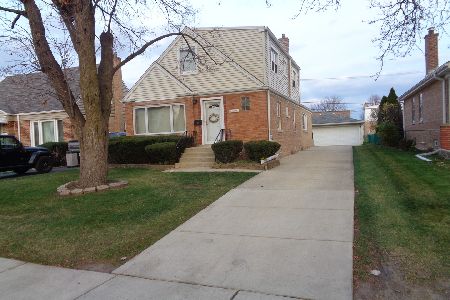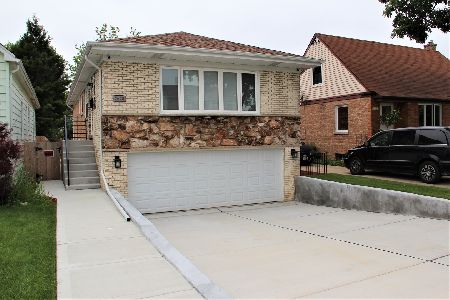7648 Odell Avenue, Niles, Illinois 60714
$399,000
|
Sold
|
|
| Status: | Closed |
| Sqft: | 0 |
| Cost/Sqft: | — |
| Beds: | 3 |
| Baths: | 2 |
| Year Built: | 1952 |
| Property Taxes: | $4,440 |
| Days On Market: | 1688 |
| Lot Size: | 0,00 |
Description
Beautiful brick ranch on great residential street located in the Park Ridge School District - (Field, Emerson & Maine South). Great renovation of this home features open floorplan with large living room, kitchen and dining area with bright natural light. Beautiful updated Kitchen with gray cabinets, stainless appliances, quartz counters & island. Hardwood floors throughout first floor living areas and bedrooms. Newly finished main-level bathroom includes all new finishes. Large finished basement w/family room plus 4th bedroom and a separate library/office plus full bathroom. 3 car garage w/huge side drive. Great backyard and patio, perfect outdoor area for entertaining! Fabulous location close to parks, recreation, dining and shopping.
Property Specifics
| Single Family | |
| — | |
| Step Ranch | |
| 1952 | |
| Full | |
| — | |
| No | |
| — |
| Cook | |
| — | |
| 0 / Not Applicable | |
| None | |
| Public | |
| Public Sewer | |
| 11116908 | |
| 09252090480000 |
Nearby Schools
| NAME: | DISTRICT: | DISTANCE: | |
|---|---|---|---|
|
Grade School
Eugene Field Elementary School |
64 | — | |
|
Middle School
Emerson Middle School |
64 | Not in DB | |
|
High School
Maine South High School |
207 | Not in DB | |
Property History
| DATE: | EVENT: | PRICE: | SOURCE: |
|---|---|---|---|
| 30 Jan, 2014 | Sold | $295,000 | MRED MLS |
| 16 Dec, 2013 | Under contract | $299,900 | MRED MLS |
| 6 Dec, 2013 | Listed for sale | $299,900 | MRED MLS |
| 20 Jul, 2021 | Sold | $399,000 | MRED MLS |
| 14 Jun, 2021 | Under contract | $399,000 | MRED MLS |
| 9 Jun, 2021 | Listed for sale | $399,000 | MRED MLS |





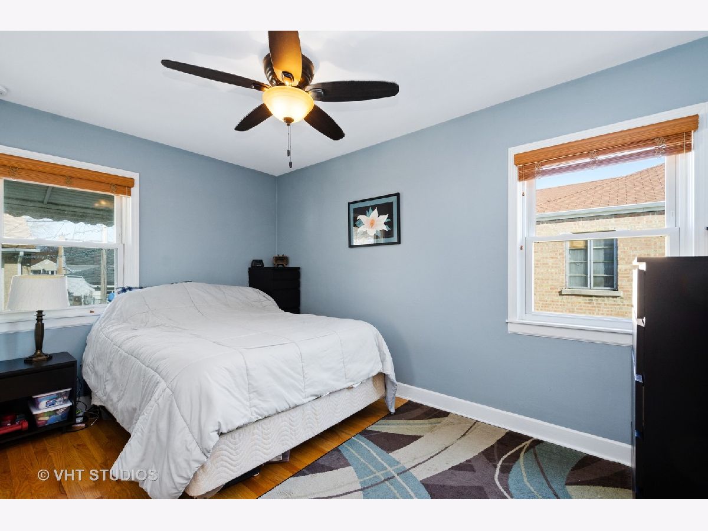
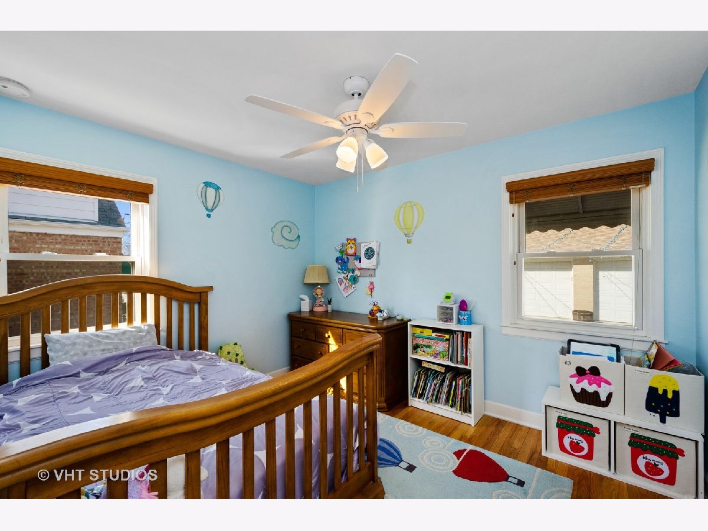

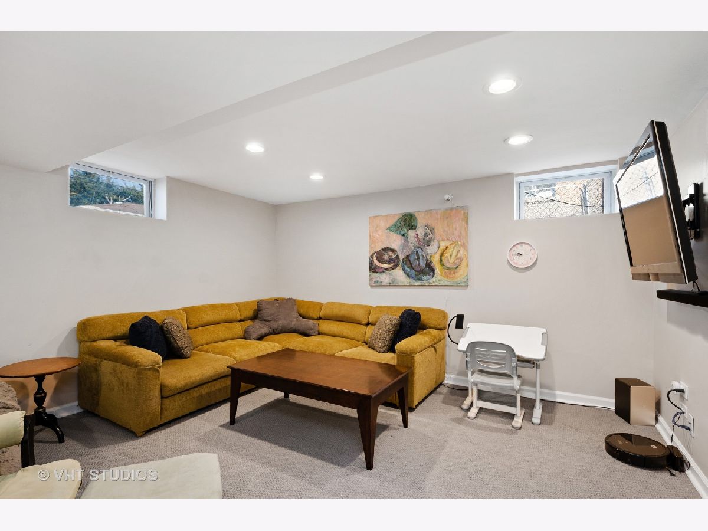
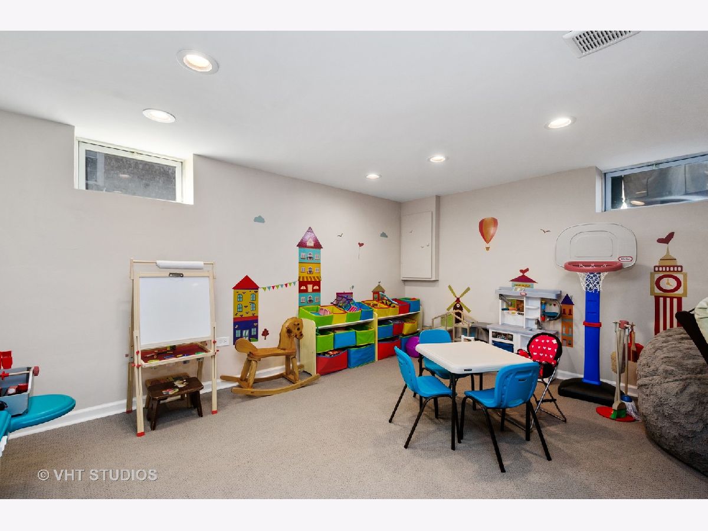
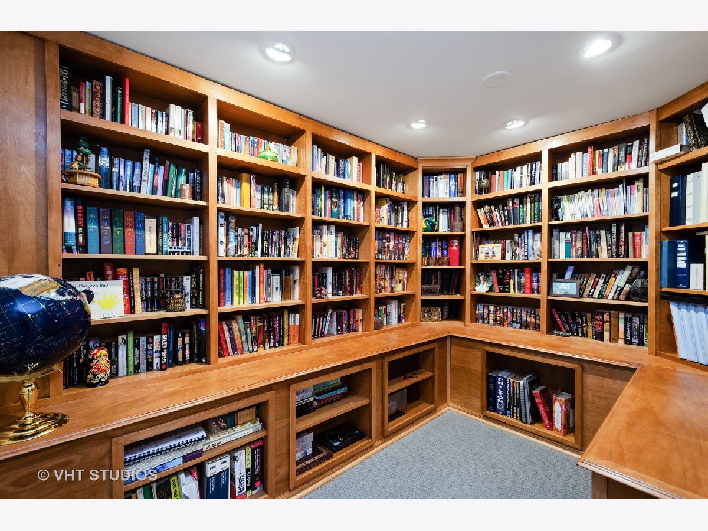


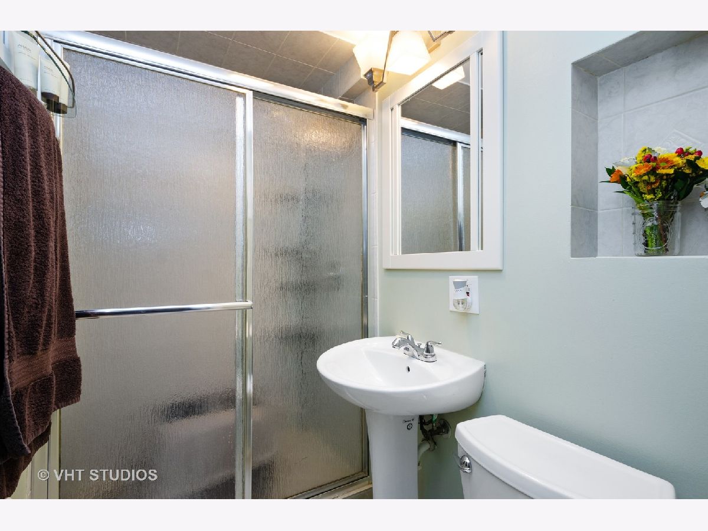
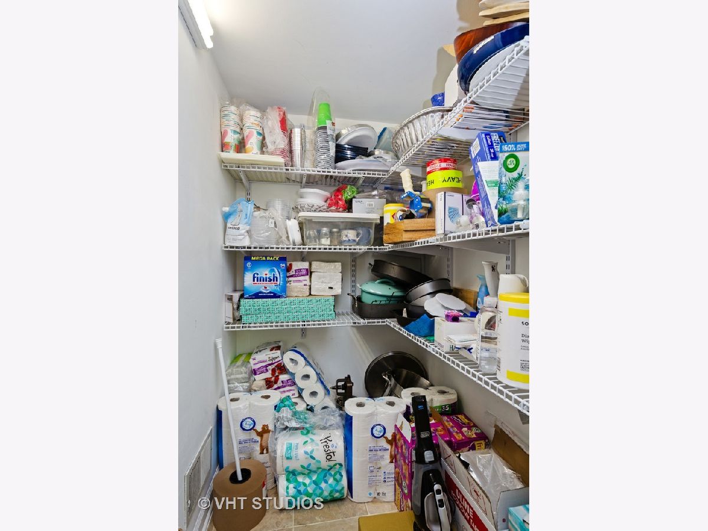
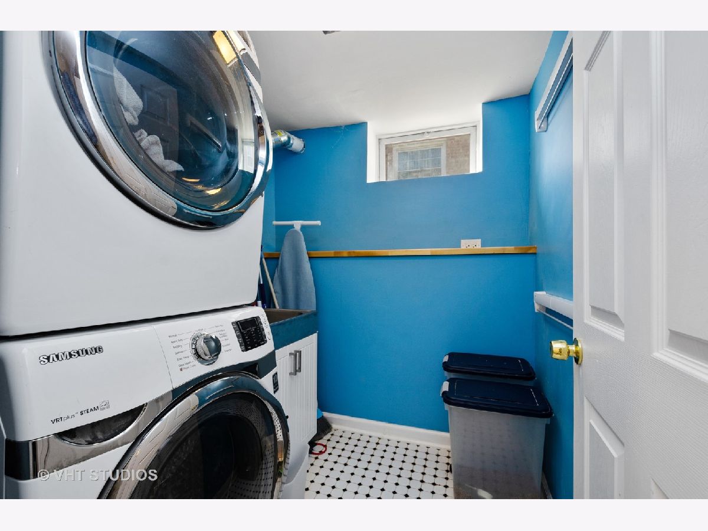
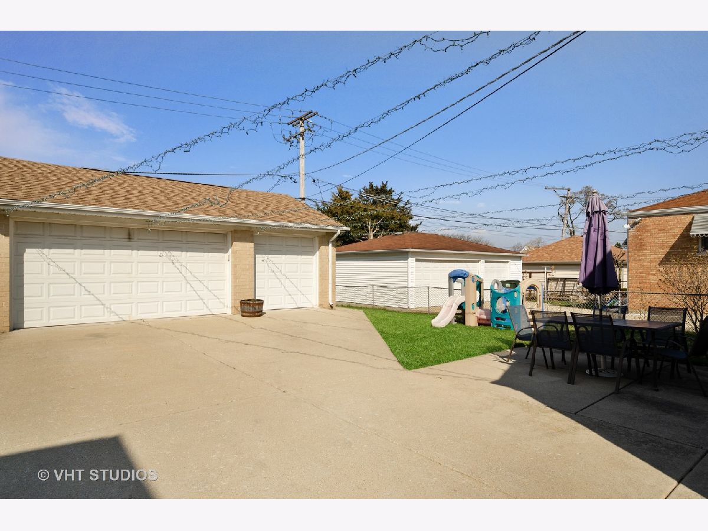
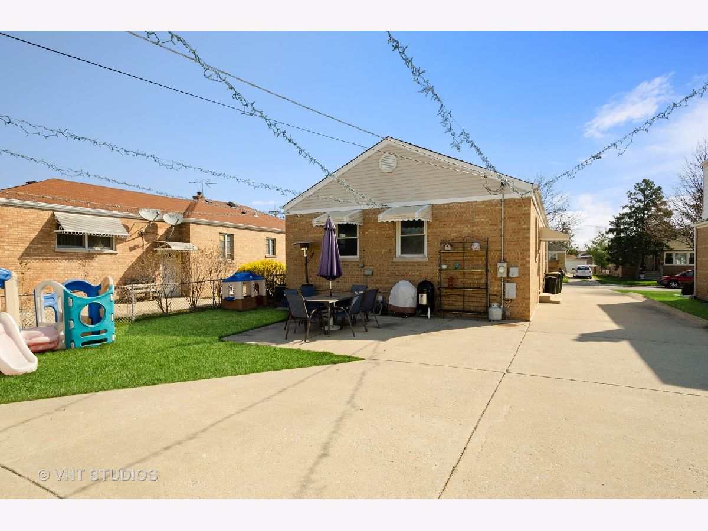
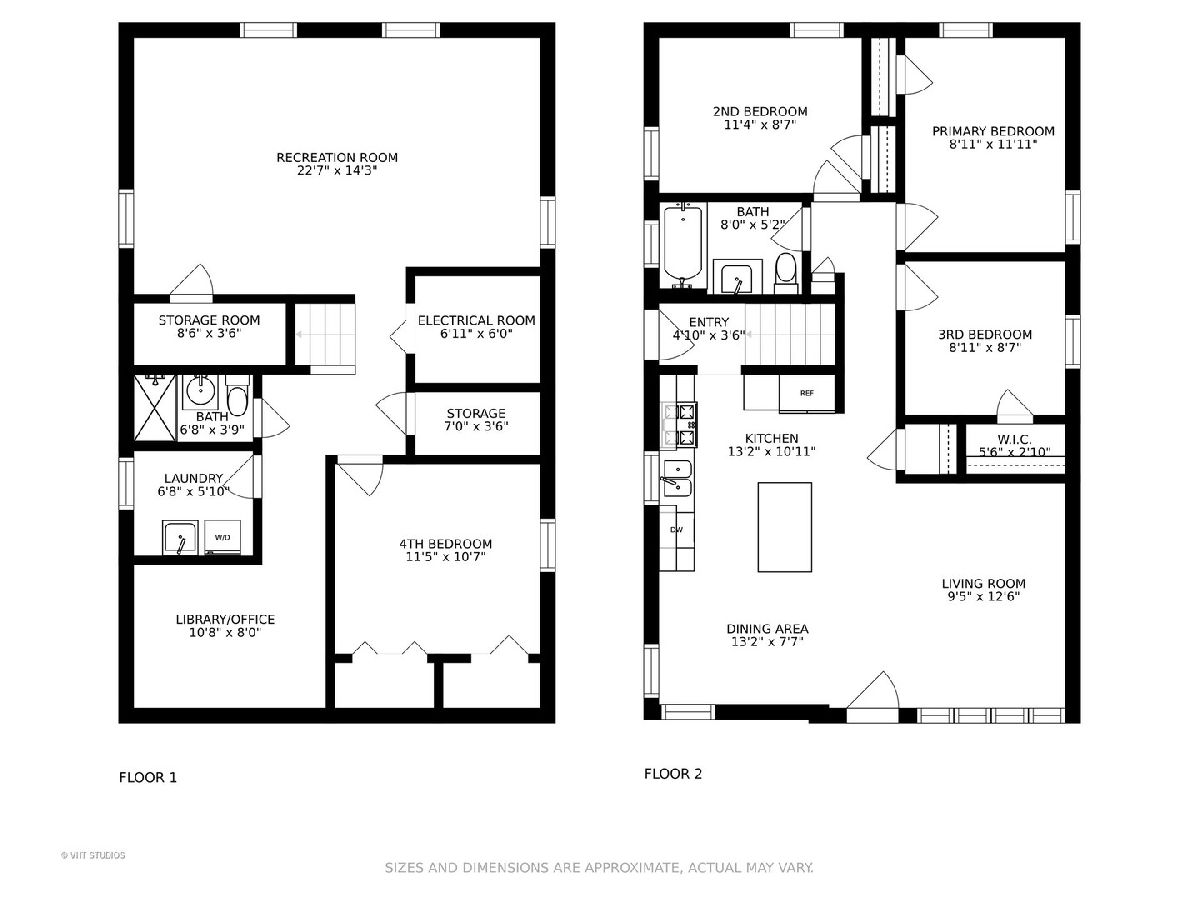
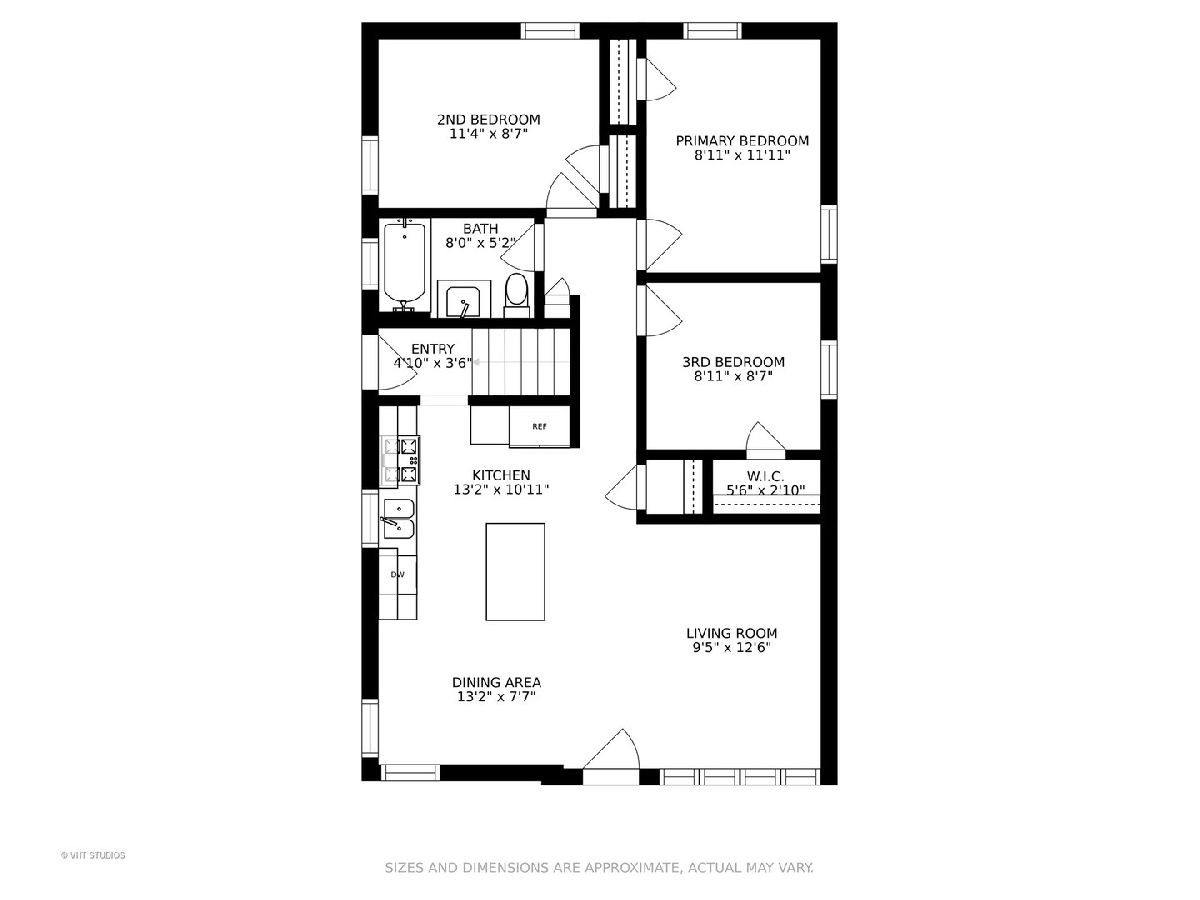
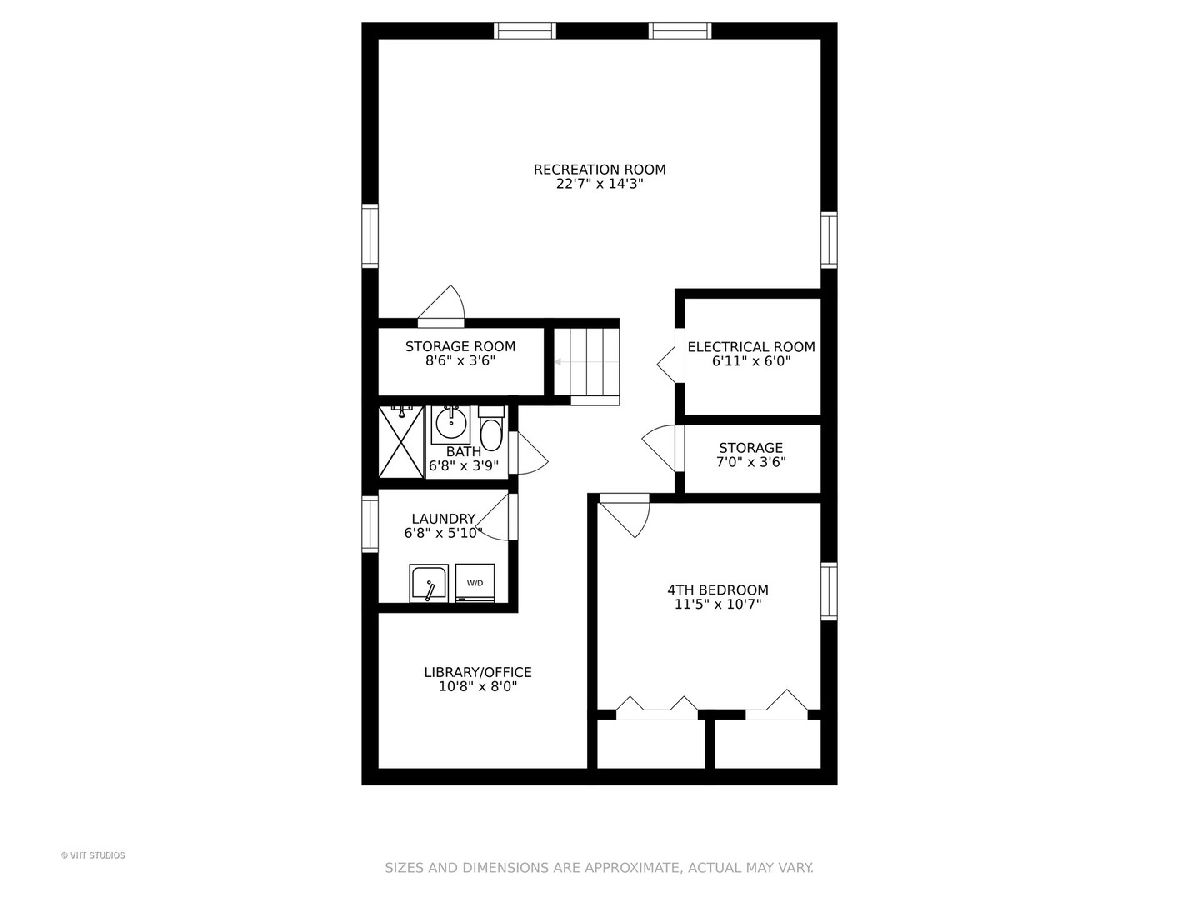
Room Specifics
Total Bedrooms: 4
Bedrooms Above Ground: 3
Bedrooms Below Ground: 1
Dimensions: —
Floor Type: Hardwood
Dimensions: —
Floor Type: Hardwood
Dimensions: —
Floor Type: Carpet
Full Bathrooms: 2
Bathroom Amenities: —
Bathroom in Basement: 1
Rooms: Office,Storage
Basement Description: Finished,Rec/Family Area,Storage Space
Other Specifics
| 3 | |
| — | |
| Concrete,Side Drive | |
| Patio | |
| — | |
| 44 X 133 | |
| — | |
| None | |
| Hardwood Floors, First Floor Full Bath, Walk-In Closet(s), Bookcases, Open Floorplan, Dining Combo | |
| Range, Microwave, Dishwasher, Refrigerator, Freezer, Washer, Dryer, Disposal, Stainless Steel Appliance(s) | |
| Not in DB | |
| Park, Curbs, Sidewalks, Street Lights, Street Paved | |
| — | |
| — | |
| — |
Tax History
| Year | Property Taxes |
|---|---|
| 2014 | $5,681 |
| 2021 | $4,440 |
Contact Agent
Nearby Similar Homes
Contact Agent
Listing Provided By
@properties


