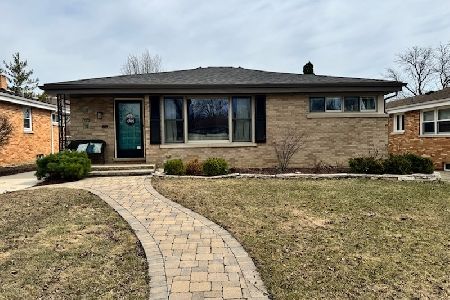765 Berkley Avenue, Elmhurst, Illinois 60126
$400,500
|
Sold
|
|
| Status: | Closed |
| Sqft: | 1,200 |
| Cost/Sqft: | $354 |
| Beds: | 3 |
| Baths: | 2 |
| Year Built: | 1957 |
| Property Taxes: | $6,377 |
| Days On Market: | 2509 |
| Lot Size: | 0,16 |
Description
Beautifully Renovated MacDougall Built Ranch in Blue Ribbon Award Winning Lincoln G.S. Neighborhood on a quiet block. This home is Move-In Ready! Stunning Kitchen with Breakfast Area/Mud Rm Bump Out, and views of Private Yard. Granite countertops, soft close/solid wood Cabinets, and Stainless Steel Appliances. Refinished Hardwoods throughout 1st Floor. Completely Finished Basement with Open and Spacious Floorplan/4th BR/Dry Bar/Laundry Room and Bath. Replacement Windows. Newly Vinyl Sided 2 Car Garage. Updated Mechanicals: A/C, 97% High Efficiency Furnace, and Hot Water Heater. New Landscaping with Flowering Trees and Great Neighbors! Walk to Prairie Path, Salt Creek Greenway Trail, and Eldridge Park.
Property Specifics
| Single Family | |
| — | |
| Ranch | |
| 1957 | |
| Full | |
| — | |
| No | |
| 0.16 |
| Du Page | |
| — | |
| 0 / Not Applicable | |
| None | |
| Lake Michigan | |
| Sewer-Storm | |
| 10291838 | |
| 0611337010 |
Nearby Schools
| NAME: | DISTRICT: | DISTANCE: | |
|---|---|---|---|
|
Grade School
Lincoln Elementary School |
205 | — | |
|
Middle School
Bryan Middle School |
205 | Not in DB | |
|
High School
York Community High School |
205 | Not in DB | |
Property History
| DATE: | EVENT: | PRICE: | SOURCE: |
|---|---|---|---|
| 3 Jan, 2013 | Sold | $259,000 | MRED MLS |
| 5 Nov, 2012 | Under contract | $279,900 | MRED MLS |
| 5 Sep, 2012 | Listed for sale | $279,900 | MRED MLS |
| 21 Jun, 2019 | Sold | $400,500 | MRED MLS |
| 13 May, 2019 | Under contract | $425,000 | MRED MLS |
| — | Last price change | $439,500 | MRED MLS |
| 5 Mar, 2019 | Listed for sale | $450,000 | MRED MLS |
| 16 May, 2025 | Sold | $545,000 | MRED MLS |
| 15 Mar, 2025 | Under contract | $545,000 | MRED MLS |
| 7 Mar, 2025 | Listed for sale | $545,000 | MRED MLS |
Room Specifics
Total Bedrooms: 4
Bedrooms Above Ground: 3
Bedrooms Below Ground: 1
Dimensions: —
Floor Type: Hardwood
Dimensions: —
Floor Type: Hardwood
Dimensions: —
Floor Type: Carpet
Full Bathrooms: 2
Bathroom Amenities: —
Bathroom in Basement: 1
Rooms: Recreation Room
Basement Description: Finished
Other Specifics
| 2 | |
| Concrete Perimeter | |
| Concrete,Side Drive | |
| Patio | |
| — | |
| 50X140 | |
| — | |
| None | |
| Hardwood Floors, First Floor Bedroom, First Floor Full Bath | |
| Range, Microwave, Dishwasher, Refrigerator, Stainless Steel Appliance(s) | |
| Not in DB | |
| Sidewalks, Street Lights, Street Paved | |
| — | |
| — | |
| — |
Tax History
| Year | Property Taxes |
|---|---|
| 2013 | $6,164 |
| 2019 | $6,377 |
| 2025 | $9,025 |
Contact Agent
Nearby Similar Homes
Nearby Sold Comparables
Contact Agent
Listing Provided By
@properties










