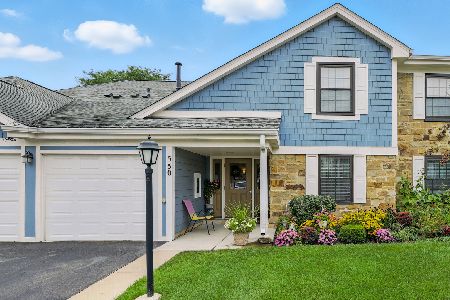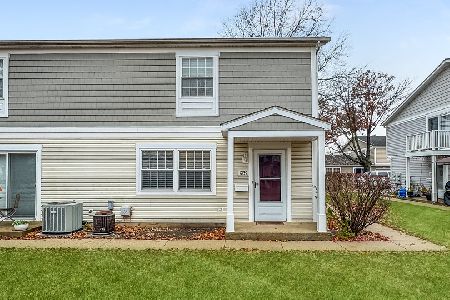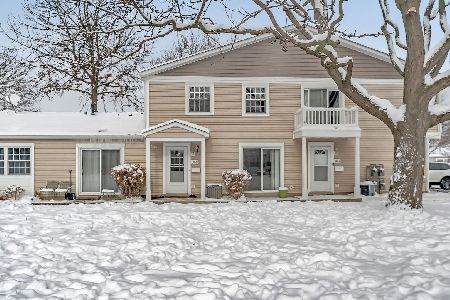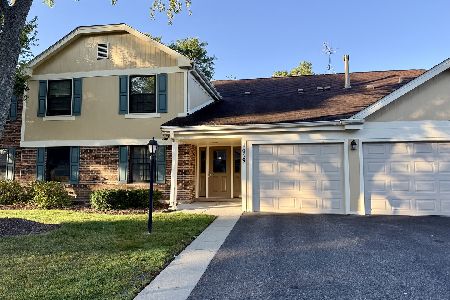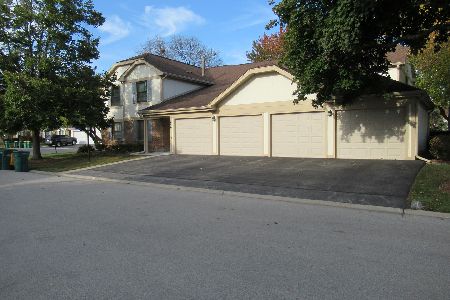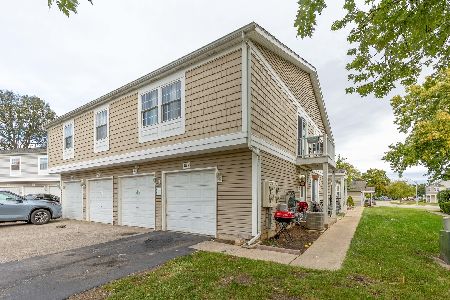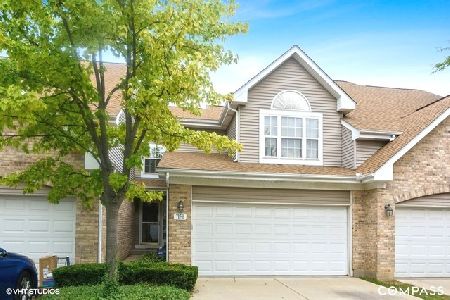765 Brookvale Drive, Wheeling, Illinois 60090
$280,000
|
Sold
|
|
| Status: | Closed |
| Sqft: | 1,572 |
| Cost/Sqft: | $188 |
| Beds: | 2 |
| Baths: | 3 |
| Year Built: | 1994 |
| Property Taxes: | $5,840 |
| Days On Market: | 2868 |
| Lot Size: | 0,00 |
Description
Rare on a market two-story townhouse featuring 2 bedrooms plus BIG loft, which could be easily converted to a 3rd bedroom. 2 car attached garage and partially finished basement. Kitchen with granite counter-tops updated 9 years ago. Updated master bathroom with whirlpool and separate shower with heated travertine floors. Updated powder room. Hardwood floors throughout the house, except kitchen and basement. Spacious living room with cathedral ceiling. Roof, gutters, downspouts and concrete walkways replaced 3 years ago. New 200 amps electric panel. Private patio off dining room, surrounded by bushes and trees, for warm weather relaxation. Buffalo grove high school, close to down town Wheeling, walking distance to shopping mall. Just move in and enjoy!
Property Specifics
| Condos/Townhomes | |
| 2 | |
| — | |
| 1994 | |
| Full | |
| BRADLEY | |
| No | |
| — |
| Cook | |
| Brookvale | |
| 273 / Monthly | |
| Insurance,Exterior Maintenance,Lawn Care,Snow Removal | |
| Lake Michigan,Public | |
| Public Sewer | |
| 09877557 | |
| 03031000611002 |
Nearby Schools
| NAME: | DISTRICT: | DISTANCE: | |
|---|---|---|---|
|
Grade School
Joyce Kilmer Elementary School |
21 | — | |
|
Middle School
Cooper Middle School |
21 | Not in DB | |
|
High School
Buffalo Grove High School |
214 | Not in DB | |
Property History
| DATE: | EVENT: | PRICE: | SOURCE: |
|---|---|---|---|
| 16 Nov, 2012 | Sold | $202,500 | MRED MLS |
| 26 Oct, 2012 | Under contract | $222,000 | MRED MLS |
| — | Last price change | $229,900 | MRED MLS |
| 14 Aug, 2012 | Listed for sale | $229,900 | MRED MLS |
| 1 May, 2018 | Sold | $280,000 | MRED MLS |
| 30 Mar, 2018 | Under contract | $294,900 | MRED MLS |
| 7 Mar, 2018 | Listed for sale | $294,900 | MRED MLS |
Room Specifics
Total Bedrooms: 2
Bedrooms Above Ground: 2
Bedrooms Below Ground: 0
Dimensions: —
Floor Type: Hardwood
Full Bathrooms: 3
Bathroom Amenities: Whirlpool,Separate Shower,Double Sink
Bathroom in Basement: 0
Rooms: Loft,Recreation Room
Basement Description: Partially Finished
Other Specifics
| 2 | |
| Concrete Perimeter | |
| Concrete | |
| Patio | |
| Common Grounds | |
| COMMON GROUNDS | |
| — | |
| Full | |
| Vaulted/Cathedral Ceilings, Hardwood Floors, Wood Laminate Floors, Heated Floors, First Floor Laundry | |
| Double Oven, Range, Microwave, Dishwasher, Refrigerator, Washer, Dryer, Disposal | |
| Not in DB | |
| — | |
| — | |
| — | |
| — |
Tax History
| Year | Property Taxes |
|---|---|
| 2012 | $5,452 |
| 2018 | $5,840 |
Contact Agent
Nearby Similar Homes
Nearby Sold Comparables
Contact Agent
Listing Provided By
Best Realty Group Inc.

