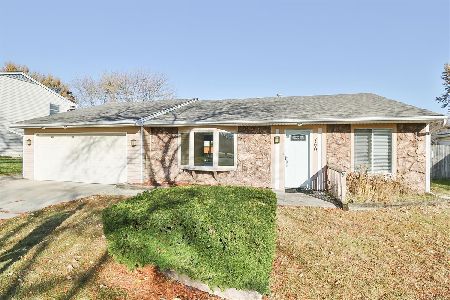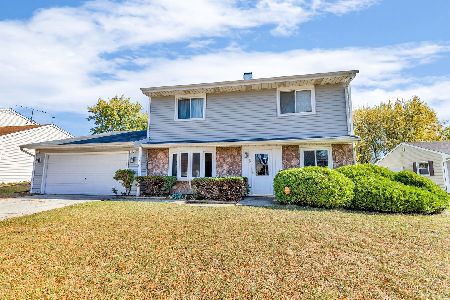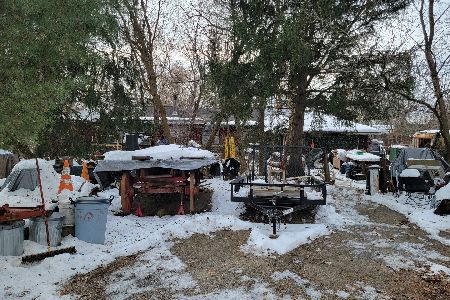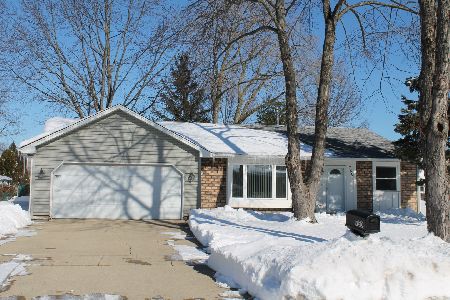765 Hunter Drive, Roselle, Illinois 60172
$322,000
|
Sold
|
|
| Status: | Closed |
| Sqft: | 1,654 |
| Cost/Sqft: | $193 |
| Beds: | 3 |
| Baths: | 2 |
| Year Built: | 1978 |
| Property Taxes: | $6,587 |
| Days On Market: | 1749 |
| Lot Size: | 0,17 |
Description
Don't miss the opportunity to own this move-in ready 3 bedroom, 2 full bath home that has so much to offer! The entire home has newer flooring throughout. The main level has a living room with a bay window that allows in natural sunlight all day long and a separate dining room. The kitchen has plenty of cabinets, counter space and SS appliances. Exit the sliding door to the amazing fenced in backyard that features a huge heated pool, hot tub, two-tiered deck and a shed for storage. It is perfect for everyday living or enjoying time with family and friends. The lower level features a nice sized family room for additional living space or remote learning with brand new carpet and a full remodeled bath with a walk-in shower. Updates include landscaping, roof (2016), concrete driveway (2013), A/C (2015), hot water heater (2014) and so much more! Great location close to downtown Roselle, restaurants, shops, Metra, Elgin O'Hare expressway and award winning schools. MAKE THIS YOUR NEW HOME TODAY!
Property Specifics
| Single Family | |
| — | |
| — | |
| 1978 | |
| None | |
| — | |
| No | |
| 0.17 |
| Du Page | |
| Summerfield | |
| — / Not Applicable | |
| None | |
| Lake Michigan | |
| Public Sewer | |
| 11054031 | |
| 0204403004 |
Nearby Schools
| NAME: | DISTRICT: | DISTANCE: | |
|---|---|---|---|
|
Grade School
Waterbury Elementary School |
20 | — | |
|
Middle School
Spring Wood Middle School |
20 | Not in DB | |
|
High School
Lake Park High School |
108 | Not in DB | |
Property History
| DATE: | EVENT: | PRICE: | SOURCE: |
|---|---|---|---|
| 3 Jun, 2021 | Sold | $322,000 | MRED MLS |
| 26 Apr, 2021 | Under contract | $320,000 | MRED MLS |
| — | Last price change | $323,299 | MRED MLS |
| 15 Apr, 2021 | Listed for sale | $323,299 | MRED MLS |
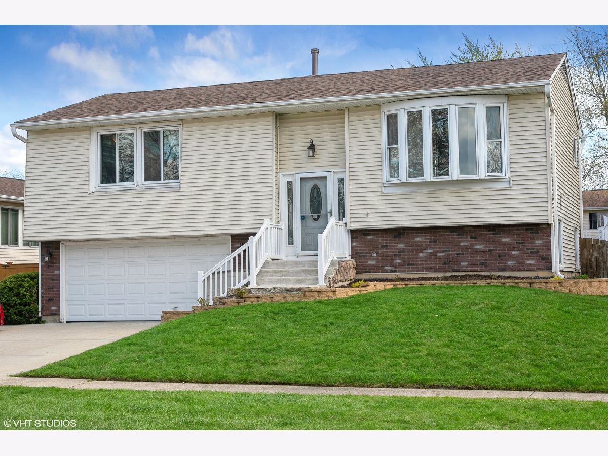
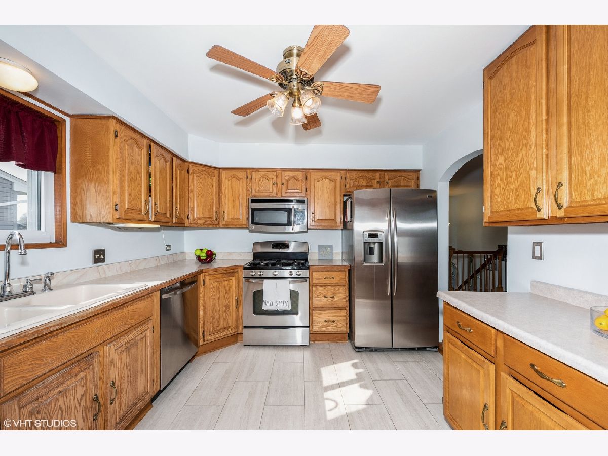
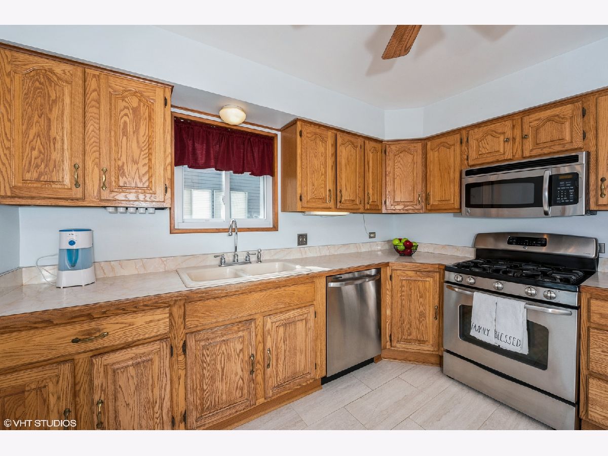
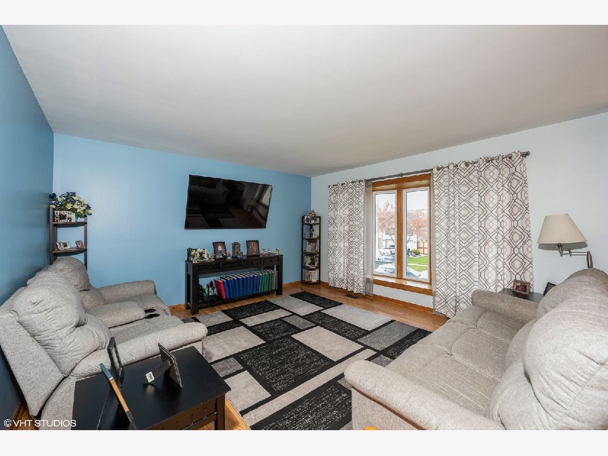
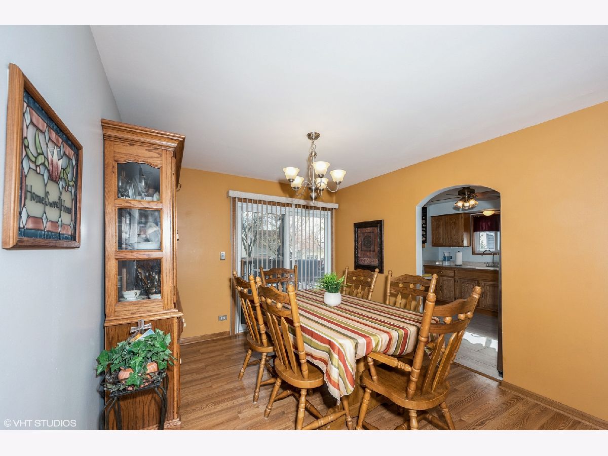
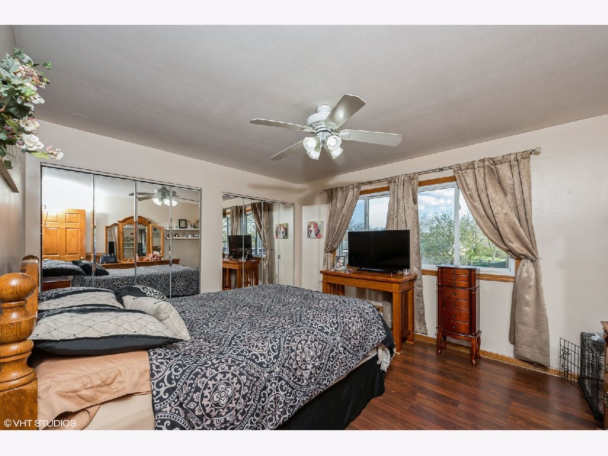
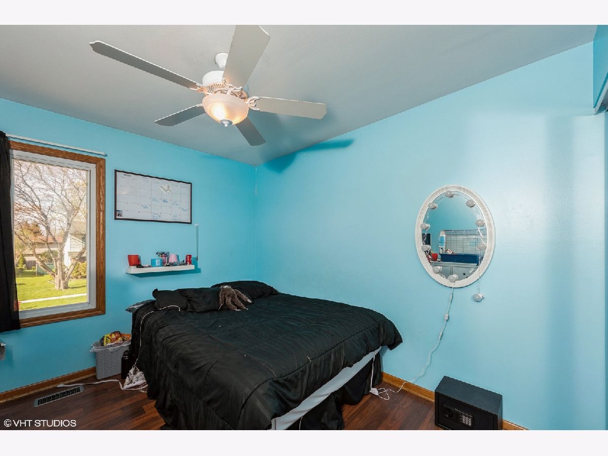
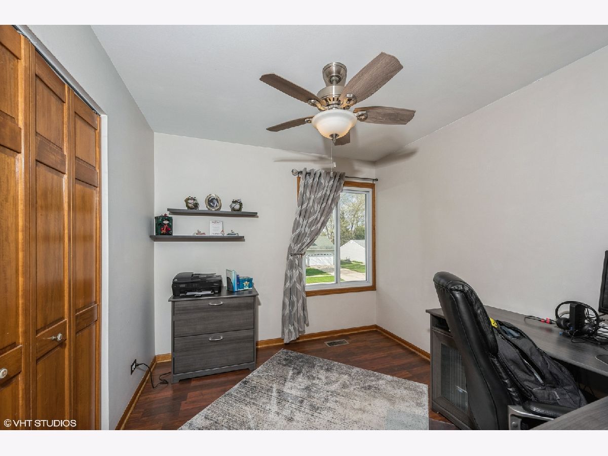
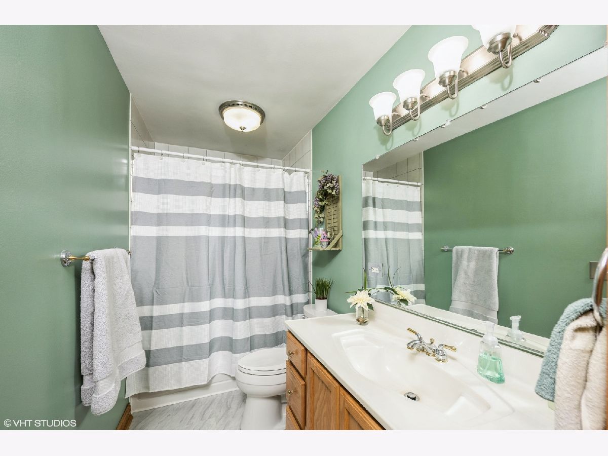
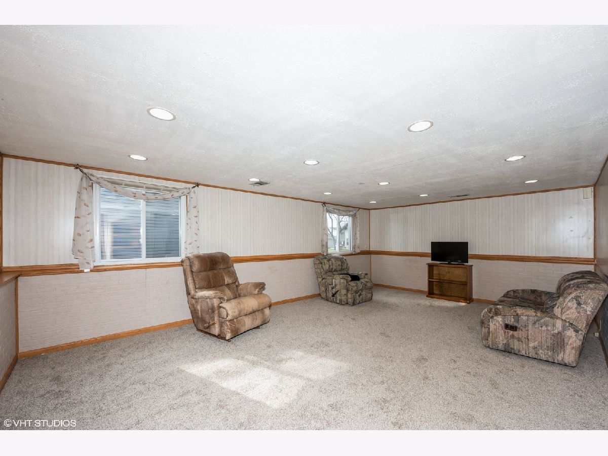
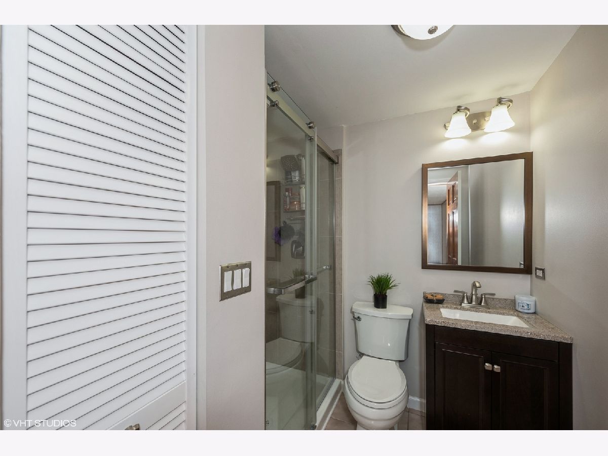
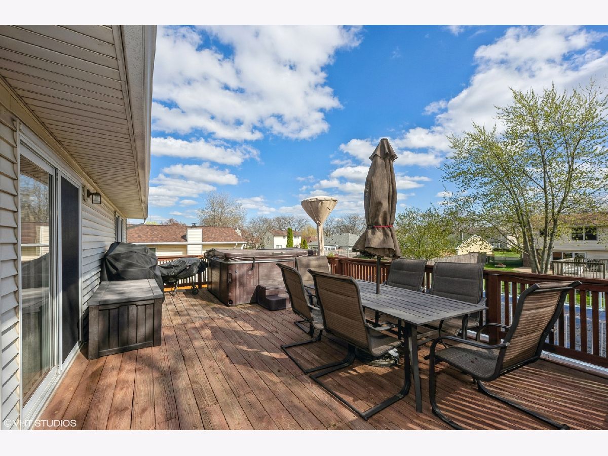
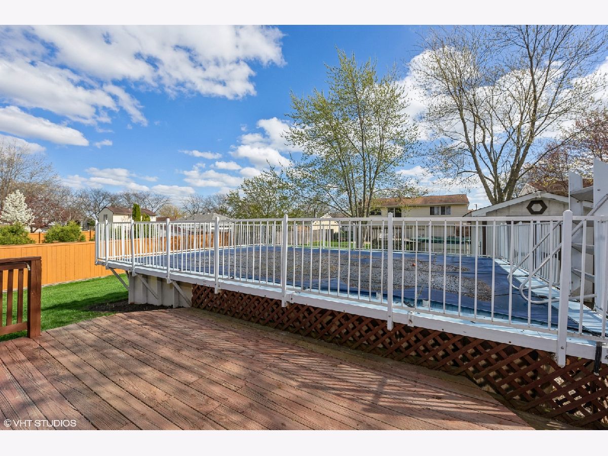
Room Specifics
Total Bedrooms: 3
Bedrooms Above Ground: 3
Bedrooms Below Ground: 0
Dimensions: —
Floor Type: Wood Laminate
Dimensions: —
Floor Type: Wood Laminate
Full Bathrooms: 2
Bathroom Amenities: —
Bathroom in Basement: 0
Rooms: No additional rooms
Basement Description: None
Other Specifics
| 2 | |
| Concrete Perimeter | |
| Concrete | |
| Deck, Hot Tub, Above Ground Pool | |
| — | |
| 64X119X64X119 | |
| — | |
| None | |
| Wood Laminate Floors, Some Carpeting, Separate Dining Room | |
| Range, Microwave, Dishwasher, Refrigerator, Stainless Steel Appliance(s) | |
| Not in DB | |
| Curbs, Sidewalks, Street Lights, Street Paved | |
| — | |
| — | |
| — |
Tax History
| Year | Property Taxes |
|---|---|
| 2021 | $6,587 |
Contact Agent
Nearby Similar Homes
Nearby Sold Comparables
Contact Agent
Listing Provided By
Baird & Warner

