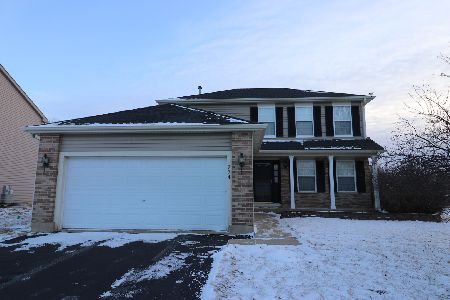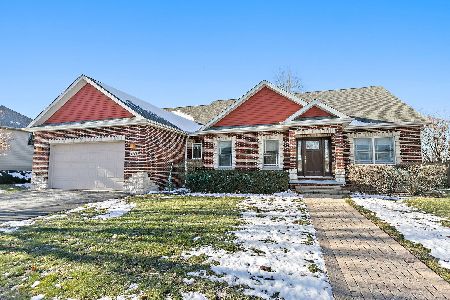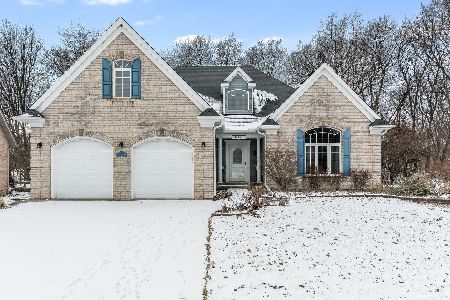765 Misty Lane, Dekalb, Illinois 60115
$178,900
|
Sold
|
|
| Status: | Closed |
| Sqft: | 1,760 |
| Cost/Sqft: | $102 |
| Beds: | 3 |
| Baths: | 4 |
| Year Built: | 2004 |
| Property Taxes: | $5,186 |
| Days On Market: | 2893 |
| Lot Size: | 0,00 |
Description
You'll Want To See The Inside On This One - NO OTHER HOUSE LIKE IT IN THE NEIGHBORHOOD!! Current Owner Blew Out The Wall Between Formal Dining & Kitchen And RE-DESIGNED The Layout! Expansive Newer Kitchen With Light White Cabinets - Marble Looking Countertops - Built In Bench Seating - Island & TONS Of Extra Cabinets All The Way To The Ceiling & Crown Molding. Extra Recessed Lighting & Newer Pendents - Make This A Dream To Work In. Large Open Family Room & Eat In Kitchen Table Space. Formal Living/Dining Room!! Upstairs Has Master Suite With Full Private Bath & WIC. 2 Other Bedrooms & Hallway Full Bath & 2nd Floor Laundry Center. Basement Completely Finished With REC Room & 4th Bedroom & Full Bath! Large Backyard Fenced In & Expansive Brick Patio With Fire Pit & Bench Seating. You Can Enjoy This Home For Many Years!! Newer: Roof - Furnace - C/A - Hot Water Heater - Kitchen - Paint In Entire House - Flooring In Entire House - Lighting - So Much More. Make An Appointment Today!!
Property Specifics
| Single Family | |
| — | |
| Traditional | |
| 2004 | |
| Full | |
| GOLDENROD | |
| No | |
| — |
| De Kalb | |
| — | |
| 0 / Not Applicable | |
| None | |
| Public | |
| Public Sewer | |
| 09873019 | |
| 0815130003 |
Property History
| DATE: | EVENT: | PRICE: | SOURCE: |
|---|---|---|---|
| 14 Jun, 2013 | Sold | $130,000 | MRED MLS |
| 5 Apr, 2013 | Under contract | $129,900 | MRED MLS |
| 1 Apr, 2013 | Listed for sale | $129,900 | MRED MLS |
| 15 Jun, 2018 | Sold | $178,900 | MRED MLS |
| 6 May, 2018 | Under contract | $178,900 | MRED MLS |
| — | Last price change | $179,900 | MRED MLS |
| 3 Mar, 2018 | Listed for sale | $179,900 | MRED MLS |
Room Specifics
Total Bedrooms: 4
Bedrooms Above Ground: 3
Bedrooms Below Ground: 1
Dimensions: —
Floor Type: Carpet
Dimensions: —
Floor Type: Carpet
Dimensions: —
Floor Type: Carpet
Full Bathrooms: 4
Bathroom Amenities: Double Sink
Bathroom in Basement: 1
Rooms: Recreation Room
Basement Description: Finished
Other Specifics
| 2 | |
| Concrete Perimeter | |
| Asphalt | |
| Brick Paver Patio | |
| Fenced Yard | |
| 60X128 | |
| — | |
| Full | |
| Hardwood Floors, Wood Laminate Floors, Second Floor Laundry | |
| Range, Microwave, Dishwasher, Refrigerator, Washer, Dryer, Disposal | |
| Not in DB | |
| Sidewalks, Street Lights, Street Paved | |
| — | |
| — | |
| — |
Tax History
| Year | Property Taxes |
|---|---|
| 2013 | $5,090 |
| 2018 | $5,186 |
Contact Agent
Nearby Similar Homes
Nearby Sold Comparables
Contact Agent
Listing Provided By
RE/MAX Experience






