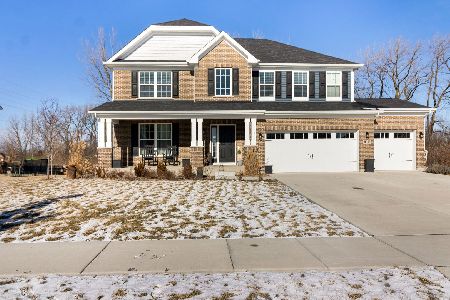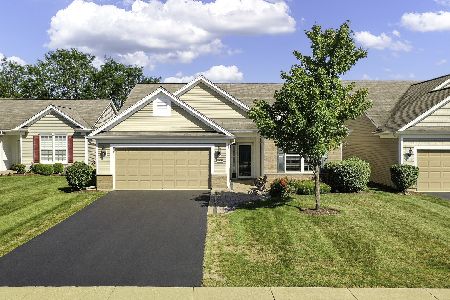765 Pleasant Drive, Shorewood, Illinois 60404
$365,000
|
Sold
|
|
| Status: | Closed |
| Sqft: | 2,057 |
| Cost/Sqft: | $182 |
| Beds: | 3 |
| Baths: | 3 |
| Year Built: | 2014 |
| Property Taxes: | $8,244 |
| Days On Market: | 2910 |
| Lot Size: | 0,00 |
Description
STUNNING 3 bed 2+ bath with upgrades galore in the much sought after Del Webb 55+community! A separate den, sunroom and 3rd bedroom/loft give you a room for every one of your needs!!! Newly finished basement is an entertainers dream with a 2nd high end kitchen, nearly completed full bath and spacious recreation area. Basement could also be easily adapted for related living! Gorgeous custom cabinetry, granite counters, double vanity sinks (at comfort height) and California closets are just a few of the many,many upgrade highlights! Enjoy active living in this wonderful community with exercise facilities, indoor & outdoor pools and constant organized events or just enjoy the quiet friendly atmosphere! Brand new architectural shingle roof was put on in 2017.
Property Specifics
| Single Family | |
| — | |
| — | |
| 2014 | |
| Full | |
| — | |
| No | |
| — |
| Will | |
| Shorewood Glen Del Webb | |
| 213 / Monthly | |
| Clubhouse,Exercise Facilities,Pool,Exterior Maintenance,Lawn Care,Snow Removal | |
| Public | |
| Public Sewer | |
| 09845602 | |
| 0506174130320000 |
Property History
| DATE: | EVENT: | PRICE: | SOURCE: |
|---|---|---|---|
| 4 Sep, 2015 | Sold | $300,000 | MRED MLS |
| 24 Jul, 2015 | Under contract | $329,900 | MRED MLS |
| — | Last price change | $339,900 | MRED MLS |
| 4 Apr, 2015 | Listed for sale | $349,900 | MRED MLS |
| 25 Apr, 2018 | Sold | $365,000 | MRED MLS |
| 4 Apr, 2018 | Under contract | $374,900 | MRED MLS |
| — | Last price change | $389,000 | MRED MLS |
| 31 Jan, 2018 | Listed for sale | $389,000 | MRED MLS |
Room Specifics
Total Bedrooms: 3
Bedrooms Above Ground: 3
Bedrooms Below Ground: 0
Dimensions: —
Floor Type: Carpet
Dimensions: —
Floor Type: Carpet
Full Bathrooms: 3
Bathroom Amenities: Double Sink
Bathroom in Basement: 1
Rooms: Den,Kitchen,Heated Sun Room,Exercise Room,Recreation Room
Basement Description: Finished
Other Specifics
| 2 | |
| — | |
| Asphalt | |
| Patio | |
| — | |
| 39X112X107X120 | |
| — | |
| Full | |
| Bar-Dry, Hardwood Floors, First Floor Bedroom, First Floor Laundry, First Floor Full Bath | |
| Range, Microwave, Dishwasher, Refrigerator, Washer, Dryer, Range Hood | |
| Not in DB | |
| Clubhouse, Pool, Tennis Courts, Sidewalks, Street Lights | |
| — | |
| — | |
| — |
Tax History
| Year | Property Taxes |
|---|---|
| 2015 | $946 |
| 2018 | $8,244 |
Contact Agent
Nearby Similar Homes
Nearby Sold Comparables
Contact Agent
Listing Provided By
RE/MAX Ultimate Professionals










