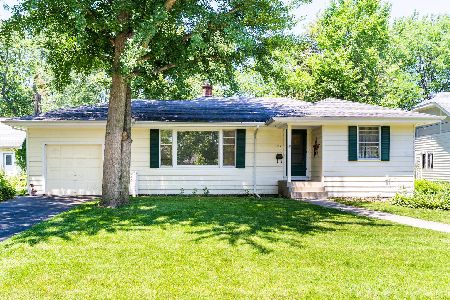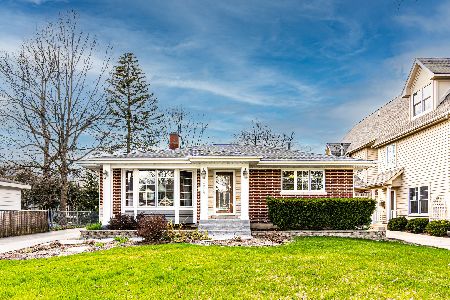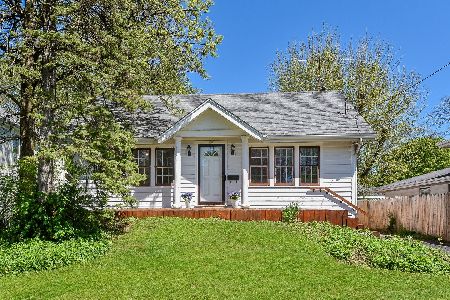765 Prairie Avenue, Glen Ellyn, Illinois 60137
$805,500
|
Sold
|
|
| Status: | Closed |
| Sqft: | 2,707 |
| Cost/Sqft: | $295 |
| Beds: | 4 |
| Baths: | 4 |
| Year Built: | 1928 |
| Property Taxes: | $16,762 |
| Days On Market: | 1385 |
| Lot Size: | 0,30 |
Description
Welcome Home to this Sweet Storybook home in such a fabulous Glen Ellyn neighbood! Walk to town, train, Forest Glen, Hadley, Glenbard West, and Lake Ellyn! This house has it all! Wrap around Front Porch! Classic charm & Modern updates and a Beautiful Kitchen/family room and Master bedroom addition! This house has such a cool vibe the minute you walk in! Wonderful Floor plan with so many living areas to hang out, a nice front porch entry, 1st floor office, 1st floor laundry room/butler pantry, and a fabulous open feel with so much sunlight! You will love the open living room with a classic fireplace and Dining Room with the fun modern light fixture! Side entry door to wrap around Porch from Front Sitting Room! The home was Rehabbed with a New White Kitchen with White Subway tile, Granite, Viking SS appliances, Bosch built-in dishwasher, farmhouse sink, large island, built in hutch and sleek modern hardware from Restoration Hardware! This space opens to family room, kitchen nook and doors to back deck and patio & attached garage! Hardwood floors throughout the main living areas of the first floor! The Laundry is centrally located near the kitchen and also stores additional built in coordinating cabinetry for pantry storage! Lovely Master Suite Addition with so much space! 2 walk in-closets with California closet system and reading nook. Master Bath with Granite counters and double bowl sink with Restoration Hardware fixtures and cabinet hardware, separate shower and jetted tub. All 4 bedrooms on 2nd level and all have nice closets! Anderson windows were replaced when addition was put in. Full finished basement with a 5th bedroom/office, full remodeled bathroom, and tons of storage! There is a small room which could be used for an exercise or play room which is currently being used as storage. A large crawl space under family room addition provides additional storage! Radon Mitigation system in place and entire basement has a lifetime guarantee from Perma Seal. 2 zone heating/cooling. Both zones have been replaced since they owned the home. Nice sized and fully fenced in yard! Just move in and enjoy this gorgeous home! This house has it all!
Property Specifics
| Single Family | |
| — | |
| — | |
| 1928 | |
| — | |
| — | |
| No | |
| 0.3 |
| Du Page | |
| — | |
| — / Not Applicable | |
| — | |
| — | |
| — | |
| 11367163 | |
| 0511101011 |
Nearby Schools
| NAME: | DISTRICT: | DISTANCE: | |
|---|---|---|---|
|
Grade School
Forest Glen Elementary School |
41 | — | |
|
Middle School
Hadley Junior High School |
41 | Not in DB | |
|
High School
Glenbard West High School |
87 | Not in DB | |
Property History
| DATE: | EVENT: | PRICE: | SOURCE: |
|---|---|---|---|
| 16 May, 2022 | Sold | $805,500 | MRED MLS |
| 10 Apr, 2022 | Under contract | $799,900 | MRED MLS |
| 7 Apr, 2022 | Listed for sale | $799,900 | MRED MLS |













































Room Specifics
Total Bedrooms: 5
Bedrooms Above Ground: 4
Bedrooms Below Ground: 1
Dimensions: —
Floor Type: —
Dimensions: —
Floor Type: —
Dimensions: —
Floor Type: —
Dimensions: —
Floor Type: —
Full Bathrooms: 4
Bathroom Amenities: Whirlpool,Separate Shower,Double Sink
Bathroom in Basement: 1
Rooms: —
Basement Description: Finished
Other Specifics
| 2 | |
| — | |
| Concrete | |
| — | |
| — | |
| 81X160 | |
| — | |
| — | |
| — | |
| — | |
| Not in DB | |
| — | |
| — | |
| — | |
| — |
Tax History
| Year | Property Taxes |
|---|---|
| 2022 | $16,762 |
Contact Agent
Nearby Similar Homes
Nearby Sold Comparables
Contact Agent
Listing Provided By
RE/MAX Suburban













