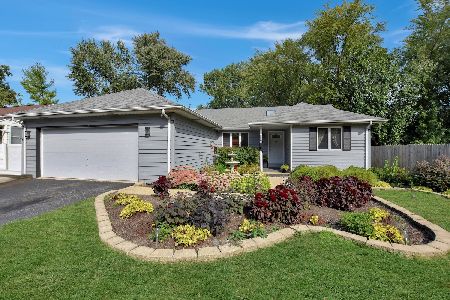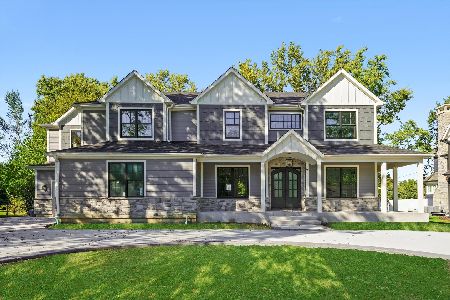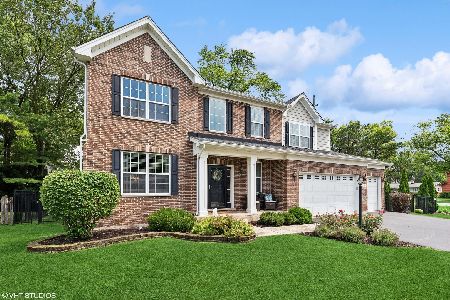765 Ravinia Circle, Palatine, Illinois 60074
$517,000
|
Sold
|
|
| Status: | Closed |
| Sqft: | 2,862 |
| Cost/Sqft: | $180 |
| Beds: | 4 |
| Baths: | 3 |
| Year Built: | 2007 |
| Property Taxes: | $14,353 |
| Days On Market: | 1724 |
| Lot Size: | 0,26 |
Description
Looking for the home that checks all the boxes? This lovely one surely will! Situated in a small subdivision of fewer than 15 homes with tree-lined streets and an A+ location close to Metra, downtown Arlington Heights and minutes to Woodfield Mall, this one offers you the lifestyle you have been searching for. Gleaming hardwood floors and neutral color palette is just the start. Granite kitchen with center island and sliders to the paver patio is sure to please. Spacious family room with vaulted ceiling and fireplace is the place all will gather. The formal living and dining rooms with tray ceiling and custom trim sets the stage for all your entertaining. A private, first floor office, is perfect for your business or work from home needs. Upstairs, the master suite is a welcome retreat at day's end featuring a master bath with his/her vanities, soaking tub and large shower. Bedrooms 2-4 are all very spacious and share the hall bath with double sink vanity. The full basement is ready to finish in any way you wish. The fenced back yard, professional landscaping, sprinkler system, paver patio, mature evergreens and loads of beautiful shrubs will be the place for all your outdoor enjoyment once the weather warms. This gem is going to make someone very happy, will that someone be you?
Property Specifics
| Single Family | |
| — | |
| Traditional | |
| 2007 | |
| Full | |
| — | |
| No | |
| 0.26 |
| Cook | |
| — | |
| 0 / Not Applicable | |
| None | |
| Lake Michigan | |
| Public Sewer | |
| 10988063 | |
| 02244080010000 |
Nearby Schools
| NAME: | DISTRICT: | DISTANCE: | |
|---|---|---|---|
|
Grade School
Winston Campus-elementary |
15 | — | |
|
Middle School
Winston Campus-junior High |
15 | Not in DB | |
|
High School
Palatine High School |
211 | Not in DB | |
Property History
| DATE: | EVENT: | PRICE: | SOURCE: |
|---|---|---|---|
| 19 Jul, 2013 | Sold | $468,000 | MRED MLS |
| 6 Jun, 2013 | Under contract | $489,900 | MRED MLS |
| 23 May, 2013 | Listed for sale | $489,900 | MRED MLS |
| 27 Jul, 2018 | Listed for sale | $0 | MRED MLS |
| 16 Apr, 2021 | Sold | $517,000 | MRED MLS |
| 17 Feb, 2021 | Under contract | $514,990 | MRED MLS |
| 5 Feb, 2021 | Listed for sale | $514,990 | MRED MLS |
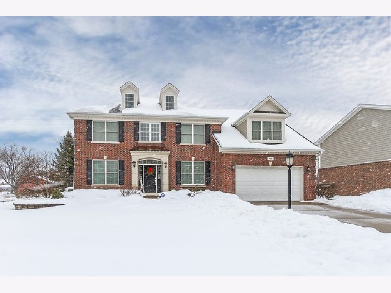
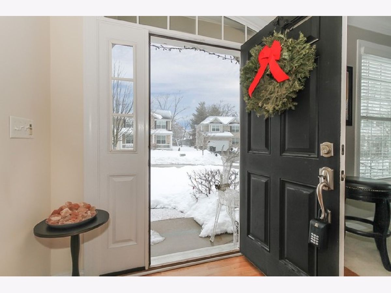
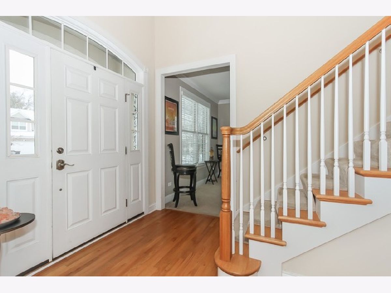
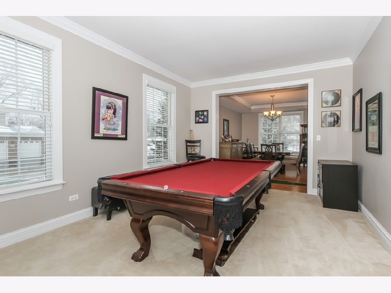
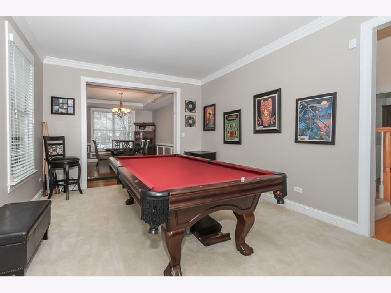
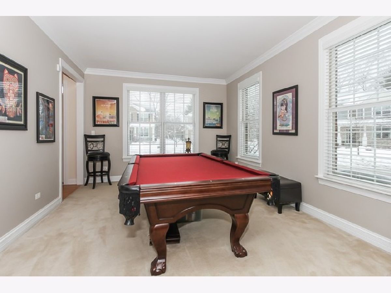
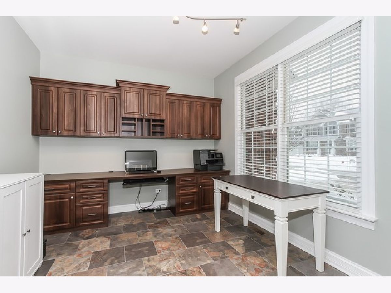
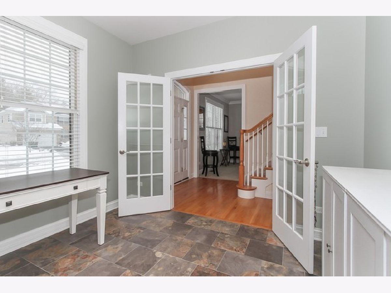
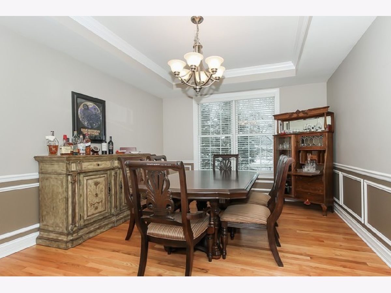
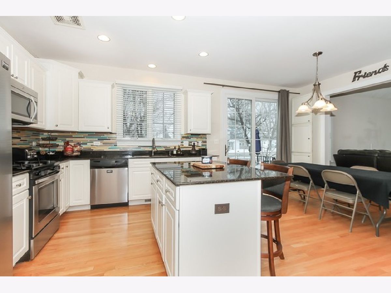
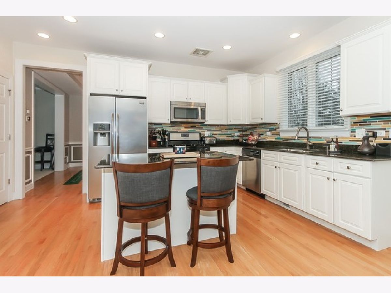
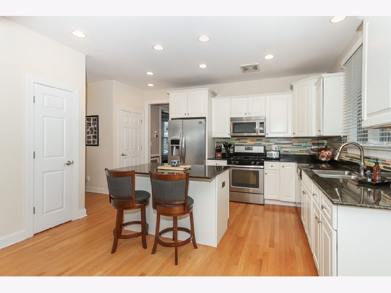
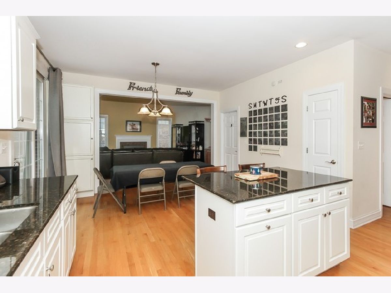
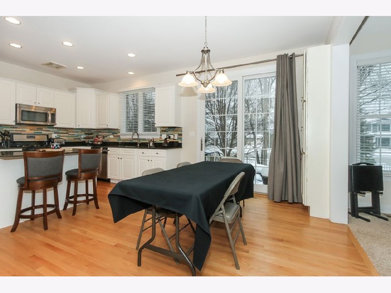
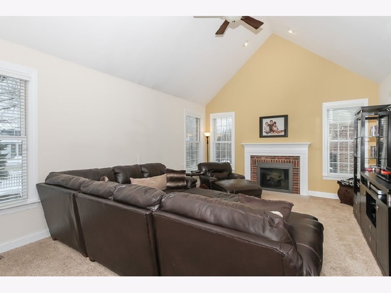
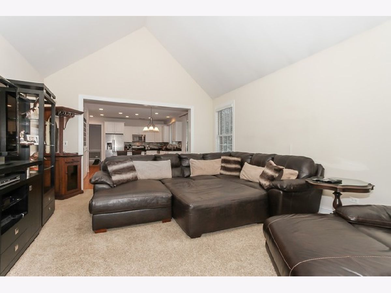
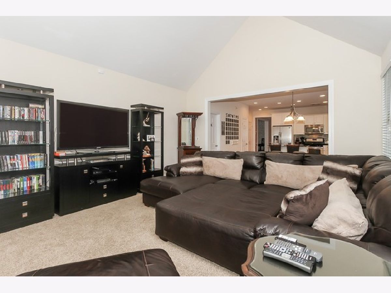
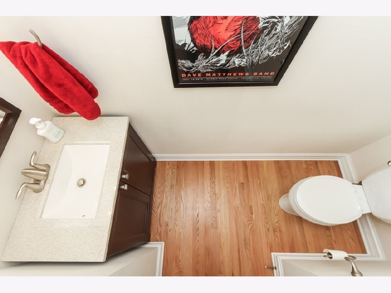
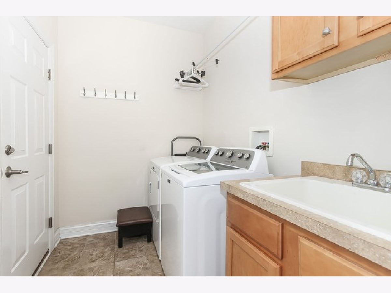
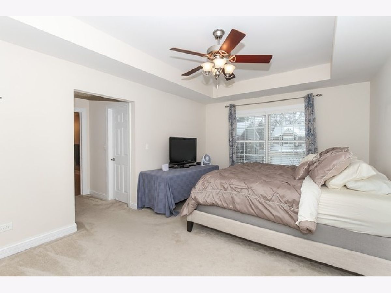
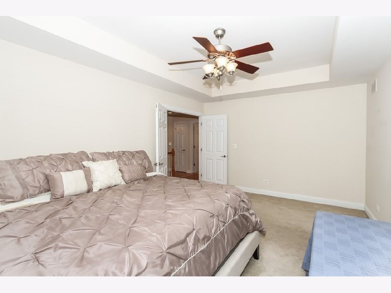
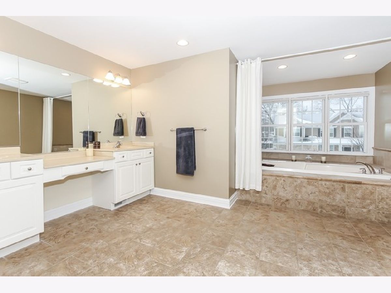
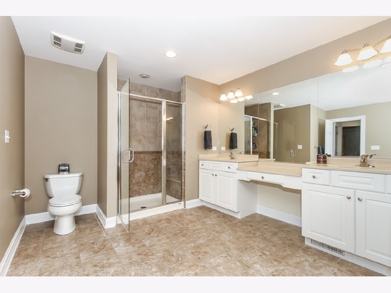
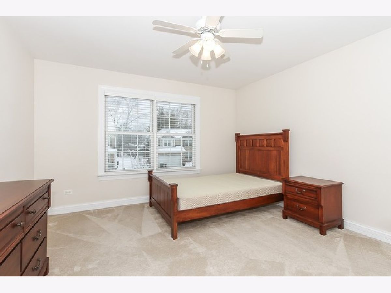
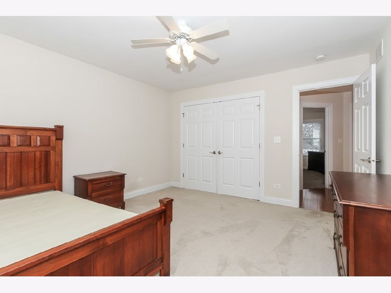
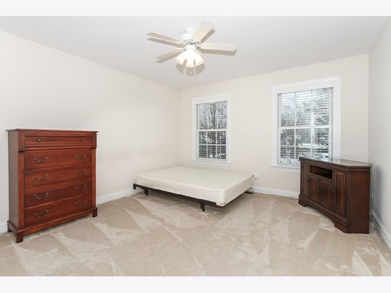
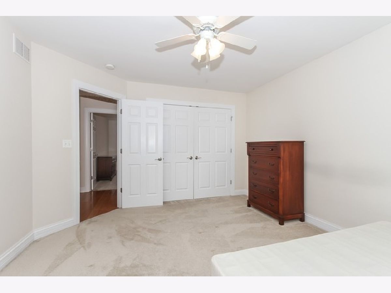
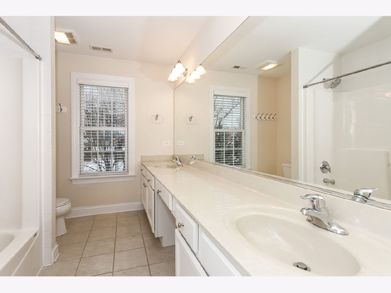
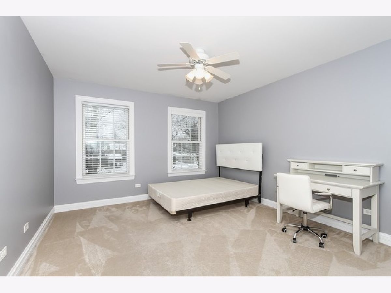
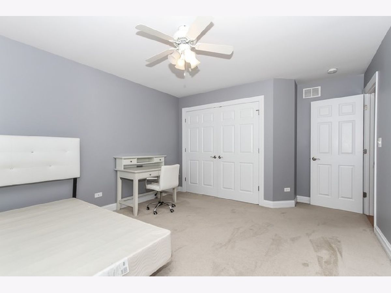
Room Specifics
Total Bedrooms: 4
Bedrooms Above Ground: 4
Bedrooms Below Ground: 0
Dimensions: —
Floor Type: Carpet
Dimensions: —
Floor Type: Carpet
Dimensions: —
Floor Type: Carpet
Full Bathrooms: 3
Bathroom Amenities: Separate Shower,Double Sink,Soaking Tub
Bathroom in Basement: 0
Rooms: Breakfast Room,Office
Basement Description: Unfinished
Other Specifics
| 2 | |
| Concrete Perimeter | |
| Concrete | |
| Patio, Brick Paver Patio | |
| — | |
| 62X47X89X102X124 | |
| — | |
| Full | |
| Vaulted/Cathedral Ceilings | |
| Range, Dishwasher, Refrigerator | |
| Not in DB | |
| — | |
| — | |
| — | |
| Wood Burning, Gas Starter |
Tax History
| Year | Property Taxes |
|---|---|
| 2013 | $13,675 |
| 2021 | $14,353 |
Contact Agent
Nearby Similar Homes
Nearby Sold Comparables
Contact Agent
Listing Provided By
RE/MAX of Barrington

