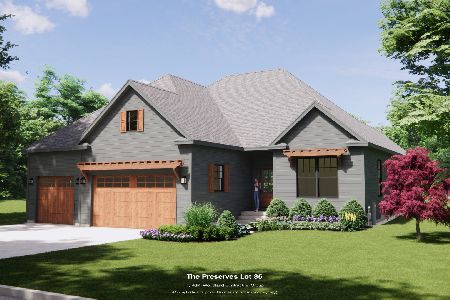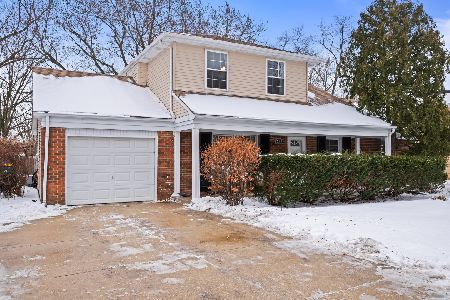765 Vernon Lane, Buffalo Grove, Illinois 60089
$433,500
|
Sold
|
|
| Status: | Closed |
| Sqft: | 2,932 |
| Cost/Sqft: | $162 |
| Beds: | 4 |
| Baths: | 4 |
| Year Built: | 1990 |
| Property Taxes: | $11,161 |
| Days On Market: | 5298 |
| Lot Size: | 0,00 |
Description
Come home to this magnificent colonial in sought after Windsor Ridge. Enter into 2 story foyer w/gleaming hardwood. Large open concept eat in kitchen w/island & breakfast bar overlooking spacious famly room w/fp, sliders to fenced backyard & patio. 1st flr office, grand living/dining rms, huge master suite & full finished bsmt make this a must see! Last 4 yrs:windows,furnace/ac,wtr htr,carpet,brick paver walk & more
Property Specifics
| Single Family | |
| — | |
| Colonial | |
| 1990 | |
| Full | |
| WEDGEWOOD | |
| No | |
| — |
| Cook | |
| Windsor Ridge | |
| 0 / Not Applicable | |
| None | |
| Lake Michigan | |
| Public Sewer | |
| 07889049 | |
| 03054140310000 |
Nearby Schools
| NAME: | DISTRICT: | DISTANCE: | |
|---|---|---|---|
|
Grade School
Henry W Longfellow Elementary Sc |
21 | — | |
|
Middle School
Cooper Middle School |
21 | Not in DB | |
|
High School
Buffalo Grove High School |
214 | Not in DB | |
Property History
| DATE: | EVENT: | PRICE: | SOURCE: |
|---|---|---|---|
| 19 Oct, 2011 | Sold | $433,500 | MRED MLS |
| 17 Sep, 2011 | Under contract | $474,900 | MRED MLS |
| 25 Aug, 2011 | Listed for sale | $474,900 | MRED MLS |
| 15 Aug, 2016 | Sold | $471,500 | MRED MLS |
| 9 Jul, 2016 | Under contract | $489,900 | MRED MLS |
| 6 Jul, 2016 | Listed for sale | $489,900 | MRED MLS |
Room Specifics
Total Bedrooms: 4
Bedrooms Above Ground: 4
Bedrooms Below Ground: 0
Dimensions: —
Floor Type: Carpet
Dimensions: —
Floor Type: Carpet
Dimensions: —
Floor Type: Carpet
Full Bathrooms: 4
Bathroom Amenities: Separate Shower,Double Sink,Soaking Tub
Bathroom in Basement: 1
Rooms: Office,Recreation Room,Other Room
Basement Description: Finished
Other Specifics
| 2 | |
| Concrete Perimeter | |
| Asphalt | |
| Patio, Storms/Screens | |
| Landscaped | |
| 70 X 154 | |
| — | |
| Full | |
| Vaulted/Cathedral Ceilings, Hardwood Floors, First Floor Laundry | |
| Double Oven, Dishwasher, Refrigerator, Disposal | |
| Not in DB | |
| Pool, Sidewalks, Street Lights, Street Paved | |
| — | |
| — | |
| Gas Log, Gas Starter |
Tax History
| Year | Property Taxes |
|---|---|
| 2011 | $11,161 |
| 2016 | $13,689 |
Contact Agent
Nearby Similar Homes
Nearby Sold Comparables
Contact Agent
Listing Provided By
Coldwell Banker Residential Brokerage









