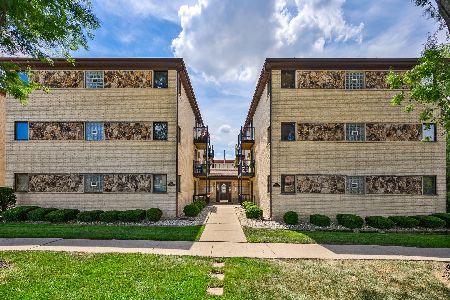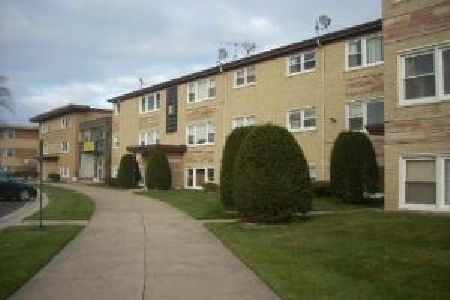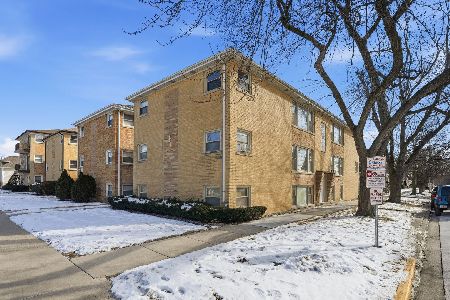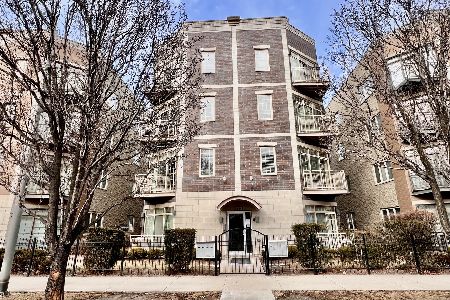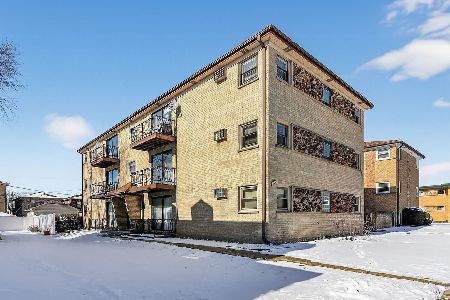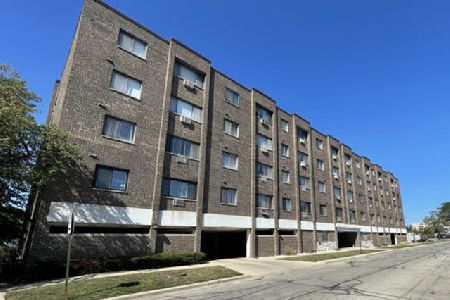7650 Altgeld Street, Elmwood Park, Illinois 60707
$70,000
|
Sold
|
|
| Status: | Closed |
| Sqft: | 0 |
| Cost/Sqft: | — |
| Beds: | 1 |
| Baths: | 1 |
| Year Built: | 1966 |
| Property Taxes: | $1,931 |
| Days On Market: | 6412 |
| Lot Size: | 0,00 |
Description
COMPETITIVELY PRICED 1 BEDROOM ON TOP FLOOR IN AUTUMN TERRACE. NEWLY PAINTED. NEW APPLIANCES, LOTS OF CLOSET SPACE AND EASY PARKING! COIN LAUNDRY ON 1ST FLOOR IN CONVENIENT ELEVATOR BUILDING. GREAT DOWNTOWN METRA ACCESS! LOW ASSESSMENTS INCLUDE HEAT,WATER, GAS, AND MORE! DONT PASS THIS UP! $500 Selling bonus if contract in by Oct.10th 2008
Property Specifics
| Condos/Townhomes | |
| — | |
| — | |
| 1966 | |
| None | |
| — | |
| No | |
| — |
| Cook | |
| — | |
| 166 / — | |
| Heat,Water,Gas,Insurance,Exterior Maintenance,Lawn Care,Scavenger,Snow Removal | |
| Lake Michigan | |
| Public Sewer | |
| 06989341 | |
| 12253250061056 |
Property History
| DATE: | EVENT: | PRICE: | SOURCE: |
|---|---|---|---|
| 10 Oct, 2008 | Sold | $70,000 | MRED MLS |
| 3 Oct, 2008 | Under contract | $84,900 | MRED MLS |
| — | Last price change | $88,900 | MRED MLS |
| 8 Aug, 2008 | Listed for sale | $105,000 | MRED MLS |
| 8 Mar, 2013 | Sold | $39,000 | MRED MLS |
| 22 Feb, 2013 | Under contract | $45,900 | MRED MLS |
| — | Last price change | $47,900 | MRED MLS |
| 20 Nov, 2012 | Listed for sale | $48,900 | MRED MLS |
Room Specifics
Total Bedrooms: 1
Bedrooms Above Ground: 1
Bedrooms Below Ground: 0
Dimensions: —
Floor Type: —
Dimensions: —
Floor Type: —
Full Bathrooms: 1
Bathroom Amenities: —
Bathroom in Basement: 0
Rooms: Utility Room-1st Floor
Basement Description: None
Other Specifics
| — | |
| Concrete Perimeter | |
| — | |
| — | |
| — | |
| COMMON | |
| — | |
| None | |
| Elevator, Storage | |
| Range, Refrigerator | |
| Not in DB | |
| — | |
| — | |
| Coin Laundry, Elevator(s), Storage, Party Room | |
| — |
Tax History
| Year | Property Taxes |
|---|---|
| 2008 | $1,931 |
| 2013 | $848 |
Contact Agent
Nearby Similar Homes
Nearby Sold Comparables
Contact Agent
Listing Provided By
RE/MAX Vision 212

