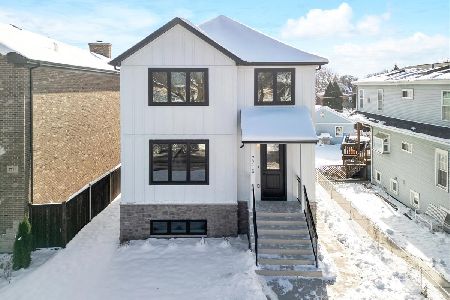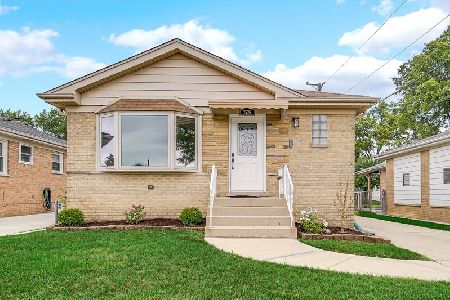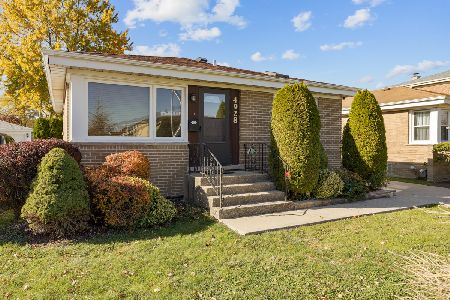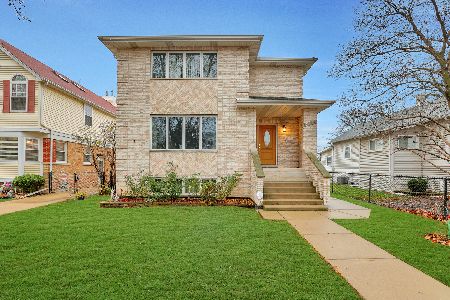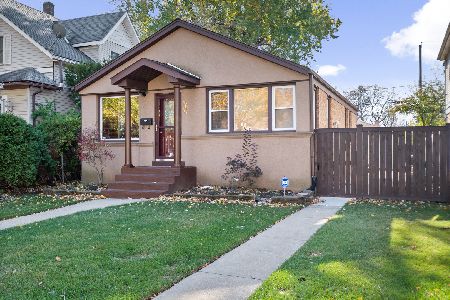7650 Farragut Avenue, Norwood Park, Chicago, Illinois 60656
$435,000
|
Sold
|
|
| Status: | Closed |
| Sqft: | 1,630 |
| Cost/Sqft: | $267 |
| Beds: | 4 |
| Baths: | 3 |
| Year Built: | — |
| Property Taxes: | $2,983 |
| Days On Market: | 2821 |
| Lot Size: | 0,00 |
Description
5 Bed / 3 Bath move-in ready ranch home in Norwood Park's sought after Oriole Park! Incredibly well-maintained by long-time owners, this home features all the bells & whistles! Situated on an extra-wide 40 X 124 fenced in lot, enjoy a newly renovated kitchen, four spacious upstairs bedrooms with hardwood floors, three recently renovated bathrooms, finished basement with in-law arrangement & 2.5 car garage built in 2008. Renovated chef's kitchen features 42in. Thomasville soft-close cabinetry, stainless steel appliances, mosaic tile backsplash, under-mount lighting, granite countertops with beveled edge, enormous pantry & spacious eating area opening onto back sun porch. Four spacious & square-shaped bedrooms and front family room with oversized bay window complete the picture. Ample storage space, massive rec room, laundry room & kitchenette in lower level. Recent updates include new AC, Furnace, gutters & baths (2016), garage (2008), double pane windows (2010).Truly move- in ready!
Property Specifics
| Single Family | |
| — | |
| — | |
| — | |
| Full | |
| — | |
| No | |
| — |
| Cook | |
| — | |
| 0 / Not Applicable | |
| None | |
| Lake Michigan | |
| Public Sewer | |
| 09937114 | |
| 12121210150000 |
Nearby Schools
| NAME: | DISTRICT: | DISTANCE: | |
|---|---|---|---|
|
Grade School
Oriole Park Elementary School |
299 | — | |
|
High School
Taft High School |
299 | Not in DB | |
Property History
| DATE: | EVENT: | PRICE: | SOURCE: |
|---|---|---|---|
| 8 Jun, 2018 | Sold | $435,000 | MRED MLS |
| 6 May, 2018 | Under contract | $435,000 | MRED MLS |
| 3 May, 2018 | Listed for sale | $435,000 | MRED MLS |
Room Specifics
Total Bedrooms: 5
Bedrooms Above Ground: 4
Bedrooms Below Ground: 1
Dimensions: —
Floor Type: Hardwood
Dimensions: —
Floor Type: Hardwood
Dimensions: —
Floor Type: Hardwood
Dimensions: —
Floor Type: —
Full Bathrooms: 3
Bathroom Amenities: Soaking Tub
Bathroom in Basement: 1
Rooms: Eating Area,Bedroom 5,Enclosed Porch Heated,Utility Room-Lower Level
Basement Description: Finished,Exterior Access
Other Specifics
| 2.5 | |
| — | |
| — | |
| — | |
| Fenced Yard | |
| 140 X 124 | |
| Unfinished | |
| Full | |
| Bar-Wet, Hardwood Floors, First Floor Bedroom, In-Law Arrangement, First Floor Full Bath | |
| Range, Microwave, Dishwasher, Refrigerator, Washer, Dryer, Stainless Steel Appliance(s) | |
| Not in DB | |
| Sidewalks, Street Lights, Street Paved | |
| — | |
| — | |
| — |
Tax History
| Year | Property Taxes |
|---|---|
| 2018 | $2,983 |
Contact Agent
Nearby Similar Homes
Nearby Sold Comparables
Contact Agent
Listing Provided By
@properties

