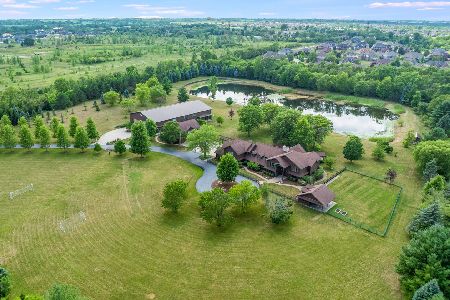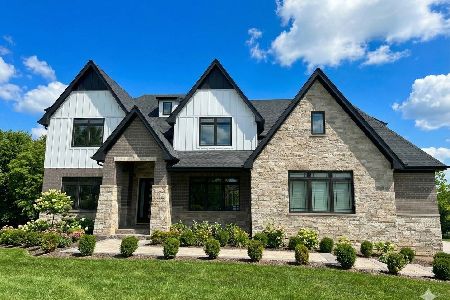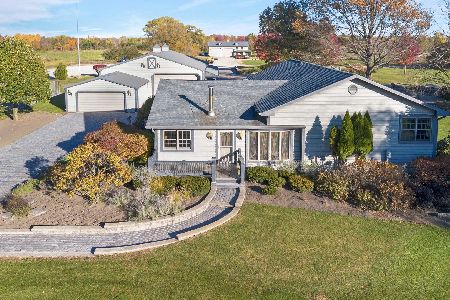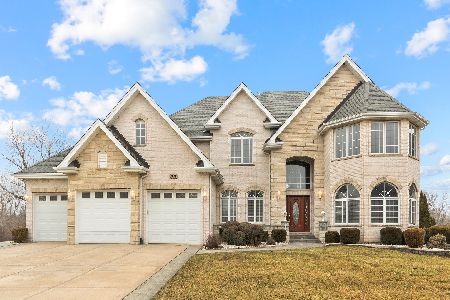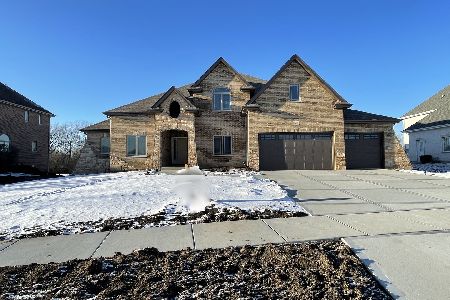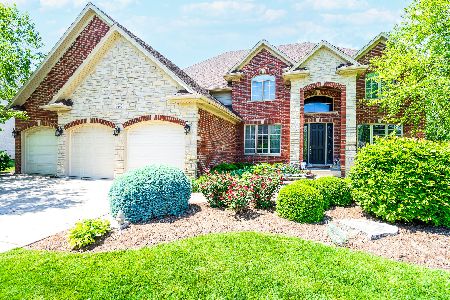7650 Pineview Lane, Frankfort, Illinois 60423
$620,000
|
Sold
|
|
| Status: | Closed |
| Sqft: | 4,317 |
| Cost/Sqft: | $145 |
| Beds: | 5 |
| Baths: | 4 |
| Year Built: | 2007 |
| Property Taxes: | $13,430 |
| Days On Market: | 1535 |
| Lot Size: | 0,35 |
Description
This amazing, custom luxury home boasts many fine upgrades & amenities & features: A stunning gourmet kitchen with custom cherry cabinets with crown & detail, beautiful back splash, chef's grade stainless steel appliances including a double oven & warming drawer & butler's pantry with beverage fridge; Dramatic 2 story family room adorned by decorative columns & a cozy floor to ceiling fireplace; Gleaming Brazilian cherry flooring; Formal living room & dining room with wainscoting & double crown molding; Double door entry to the main level office with closet & built-in shelving plus 5th bedroom & full main level bath could be great for related living; Main level laundry/mudroom with built-in bench with hooks; Double door entry to the posh master suite that boasts double walk-in closets, luxury bath with whirlpool tub, double vanity & oversized shower, two sided fireplace that adorns both the bedroom & bath, plus a large bonus room; Bedrooms 2&3 with Jack-N-Jill bath featuring a separate shower & whirlpool tub; Bedroom #4 ensuite with private bath; Fresh paint & new carpeting throughout! Full English, look-out basement with 3rd fireplace & roughed-in plumbing; Large, private yard that backs to a wooded preserve (no rear neighbors).
Property Specifics
| Single Family | |
| — | |
| — | |
| 2007 | |
| Full,English | |
| — | |
| No | |
| 0.35 |
| Will | |
| Timbers Edge | |
| 375 / Annual | |
| Insurance | |
| Public | |
| Public Sewer | |
| 11263523 | |
| 1909362040080000 |
Nearby Schools
| NAME: | DISTRICT: | DISTANCE: | |
|---|---|---|---|
|
High School
Lincoln-way East High School |
210 | Not in DB | |
Property History
| DATE: | EVENT: | PRICE: | SOURCE: |
|---|---|---|---|
| 4 Mar, 2022 | Sold | $620,000 | MRED MLS |
| 24 Jan, 2022 | Under contract | $625,000 | MRED MLS |
| — | Last price change | $619,900 | MRED MLS |
| 4 Nov, 2021 | Listed for sale | $619,900 | MRED MLS |
| 12 Apr, 2024 | Sold | $654,900 | MRED MLS |
| 19 Mar, 2024 | Under contract | $659,900 | MRED MLS |
| 14 Mar, 2024 | Listed for sale | $659,900 | MRED MLS |
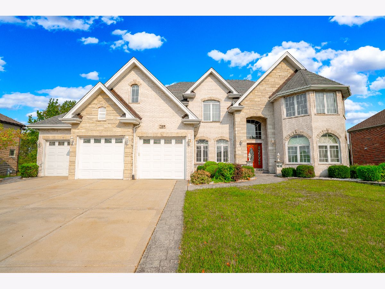
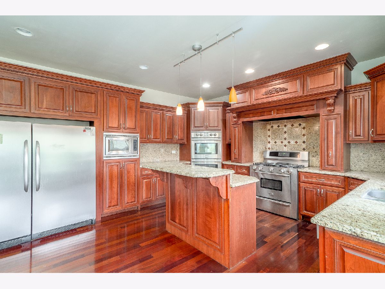
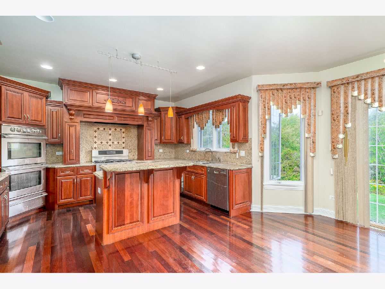
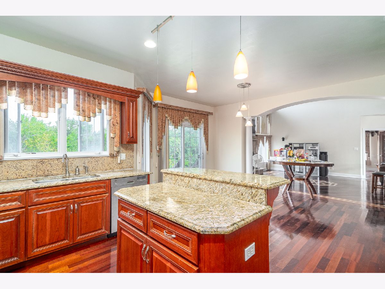
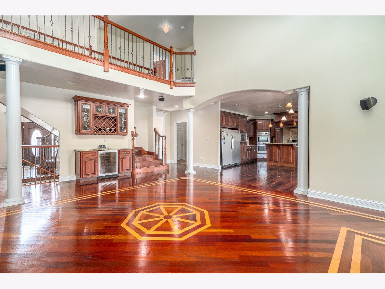
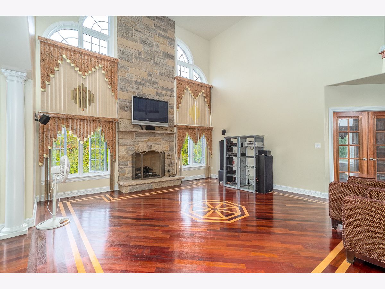
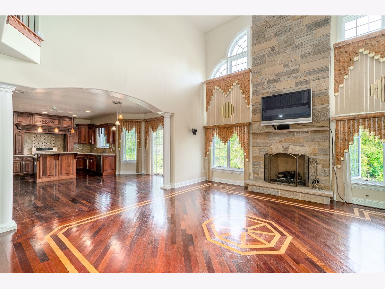
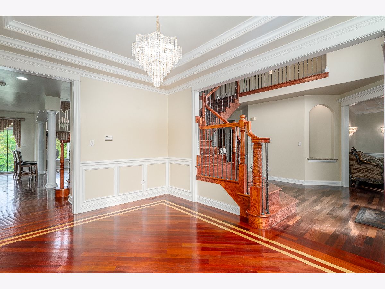
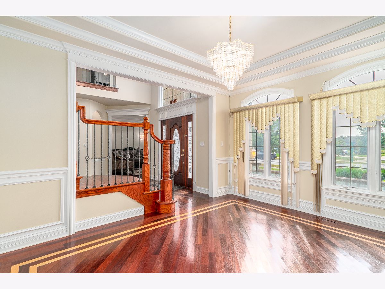
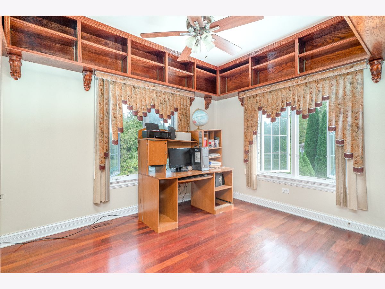
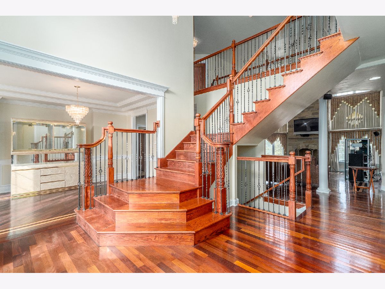
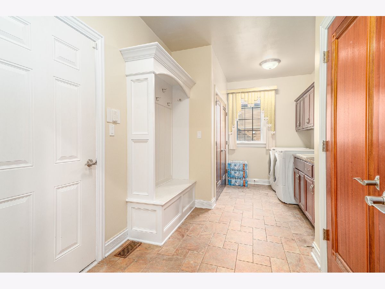
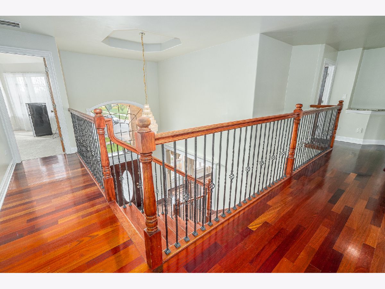
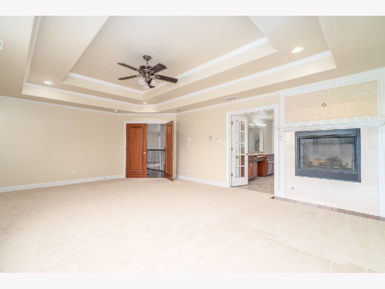
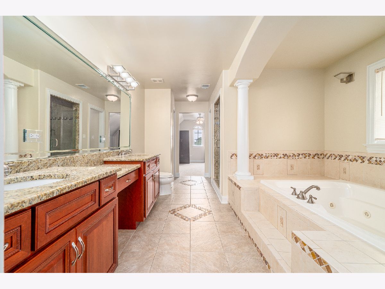
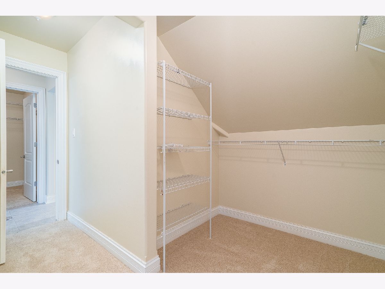
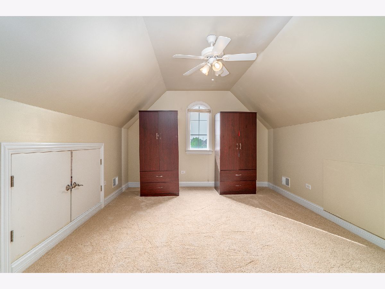
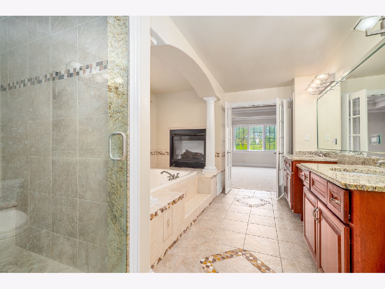
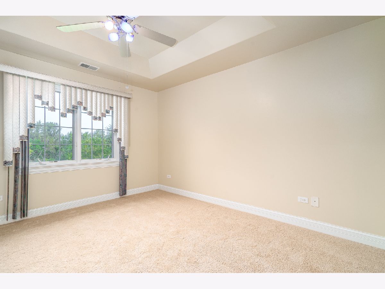
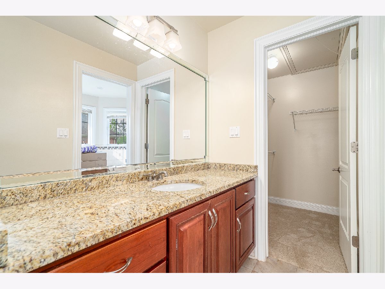
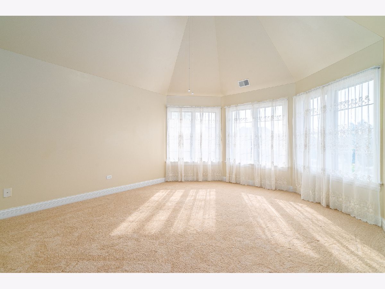
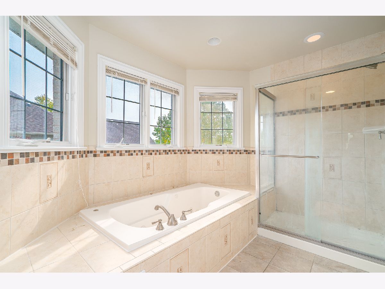
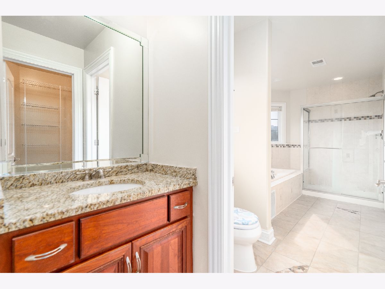
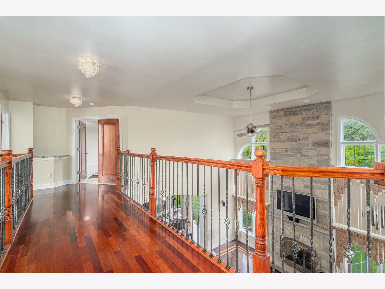
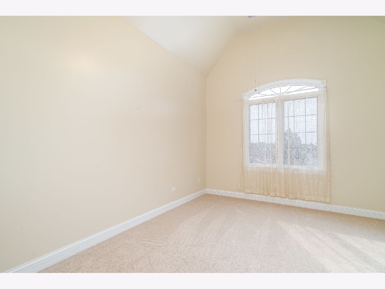
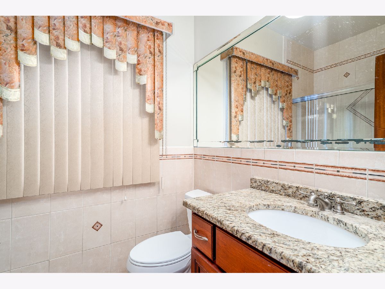
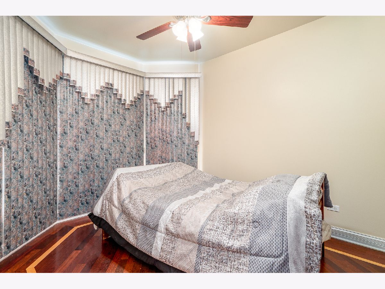
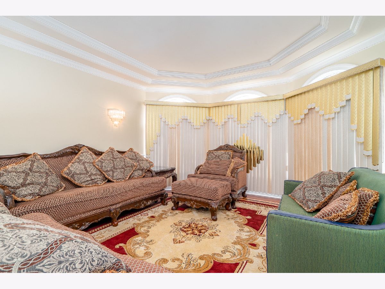
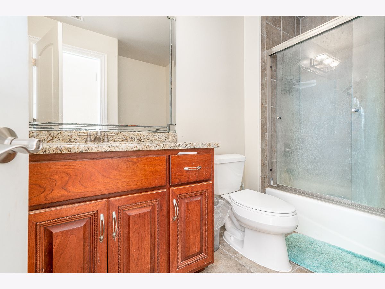
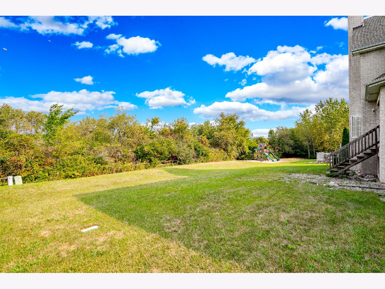
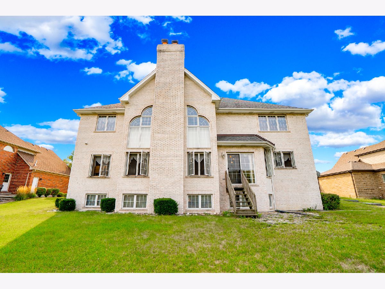
Room Specifics
Total Bedrooms: 5
Bedrooms Above Ground: 5
Bedrooms Below Ground: 0
Dimensions: —
Floor Type: Carpet
Dimensions: —
Floor Type: Carpet
Dimensions: —
Floor Type: Carpet
Dimensions: —
Floor Type: —
Full Bathrooms: 4
Bathroom Amenities: Whirlpool,Separate Shower
Bathroom in Basement: 0
Rooms: Bedroom 5,Office,Bonus Room
Basement Description: Unfinished
Other Specifics
| 3 | |
| Concrete Perimeter | |
| — | |
| Storms/Screens | |
| Landscaped,Wooded,Mature Trees,Backs to Trees/Woods | |
| 99X153 | |
| — | |
| Full | |
| Vaulted/Cathedral Ceilings, Hardwood Floors, First Floor Bedroom, In-Law Arrangement, First Floor Laundry, First Floor Full Bath, Walk-In Closet(s), Open Floorplan, Some Carpeting, Special Millwork, Granite Counters, Separate Dining Room | |
| Double Oven, Microwave, Dishwasher, Refrigerator, High End Refrigerator, Bar Fridge, Washer, Dryer, Disposal, Stainless Steel Appliance(s), Wine Refrigerator | |
| Not in DB | |
| Park | |
| — | |
| — | |
| — |
Tax History
| Year | Property Taxes |
|---|---|
| 2022 | $13,430 |
| 2024 | $15,063 |
Contact Agent
Nearby Similar Homes
Nearby Sold Comparables
Contact Agent
Listing Provided By
Century 21 Affiliated


