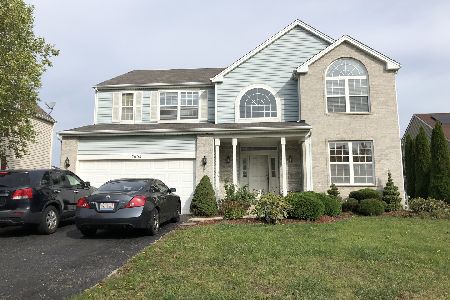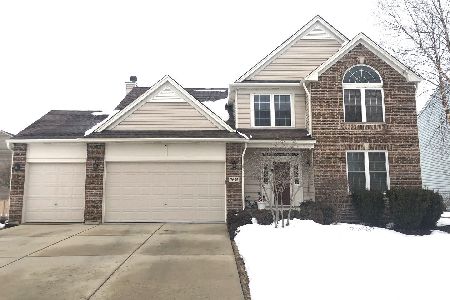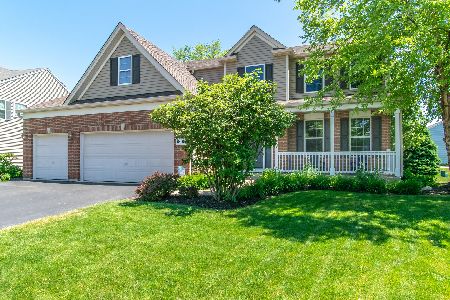7651 Springbrook Drive, Plainfield, Illinois 60586
$265,000
|
Sold
|
|
| Status: | Closed |
| Sqft: | 3,014 |
| Cost/Sqft: | $88 |
| Beds: | 3 |
| Baths: | 4 |
| Year Built: | 2004 |
| Property Taxes: | $6,061 |
| Days On Market: | 2349 |
| Lot Size: | 0,21 |
Description
Check out the 3D tour and Pictures of this Beautiful Home or better yet make an appointment to see it today! This Home features: 4 bedrooms; 2 Full Bath; 2 Half Baths; Loft; Master Suite w/ Huge Walk-In Closet; Spa like Master Suite Bath with Whirlpool Tub; Large Eat-In Kitchen, Granite Counter tops, 42" Cabinets, Walk-in Pantry; Large Living Room w/ Fireplace; Finished Basement with 4th Bedroom an extra half bath; Corner Lot; Brick Patio; Clubhouse access w/ Fitness center, Tennis & Volleyball Courts; Conveniently located near Playground, Park, Elementary & High Schools, Restaurants and Shopping.
Property Specifics
| Single Family | |
| — | |
| — | |
| 2004 | |
| Full | |
| — | |
| No | |
| 0.21 |
| Kendall | |
| — | |
| — / Not Applicable | |
| None | |
| Public | |
| Public Sewer | |
| 10487600 | |
| 0636333002 |
Nearby Schools
| NAME: | DISTRICT: | DISTANCE: | |
|---|---|---|---|
|
Grade School
Charles Reed Elementary School |
202 | — | |
|
Middle School
Aux Sable Middle School |
202 | Not in DB | |
|
High School
Plainfield South High School |
202 | Not in DB | |
Property History
| DATE: | EVENT: | PRICE: | SOURCE: |
|---|---|---|---|
| 28 Dec, 2015 | Sold | $245,000 | MRED MLS |
| 11 Nov, 2015 | Under contract | $244,900 | MRED MLS |
| 26 Sep, 2015 | Listed for sale | $244,900 | MRED MLS |
| 8 Nov, 2019 | Sold | $265,000 | MRED MLS |
| 9 Sep, 2019 | Under contract | $264,000 | MRED MLS |
| — | Last price change | $269,000 | MRED MLS |
| 16 Aug, 2019 | Listed for sale | $269,000 | MRED MLS |
Room Specifics
Total Bedrooms: 4
Bedrooms Above Ground: 3
Bedrooms Below Ground: 1
Dimensions: —
Floor Type: Carpet
Dimensions: —
Floor Type: Carpet
Dimensions: —
Floor Type: Carpet
Full Bathrooms: 4
Bathroom Amenities: Whirlpool,Double Sink
Bathroom in Basement: 1
Rooms: Eating Area,Loft,Recreation Room,Media Room
Basement Description: Finished
Other Specifics
| 2 | |
| — | |
| Asphalt | |
| Patio | |
| — | |
| 0.2148 | |
| — | |
| Full | |
| Vaulted/Cathedral Ceilings, Wood Laminate Floors | |
| Range, Microwave, Dishwasher, Refrigerator, Washer, Dryer, Stainless Steel Appliance(s) | |
| Not in DB | |
| Clubhouse, Park, Pool, Tennis Court(s), Lake, Sidewalks | |
| — | |
| — | |
| — |
Tax History
| Year | Property Taxes |
|---|---|
| 2015 | $5,402 |
| 2019 | $6,061 |
Contact Agent
Nearby Similar Homes
Nearby Sold Comparables
Contact Agent
Listing Provided By
Keller Williams Infinity












