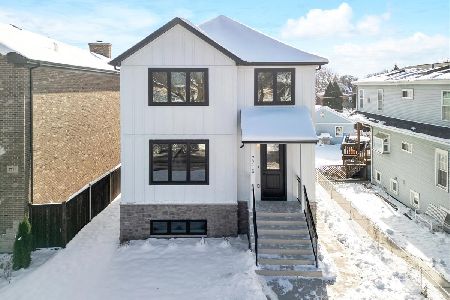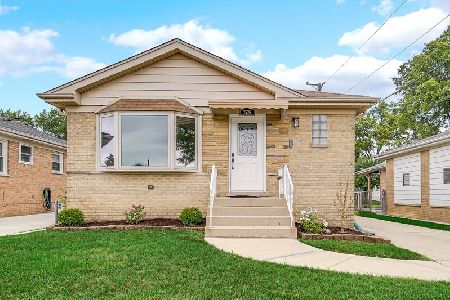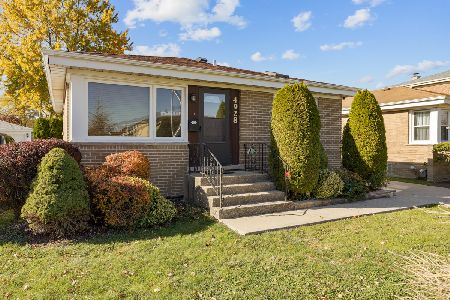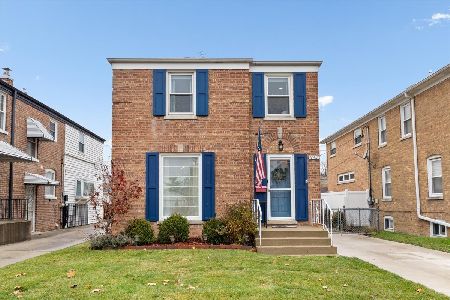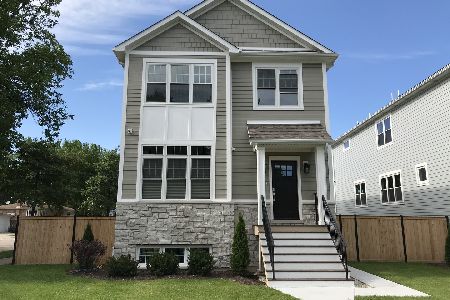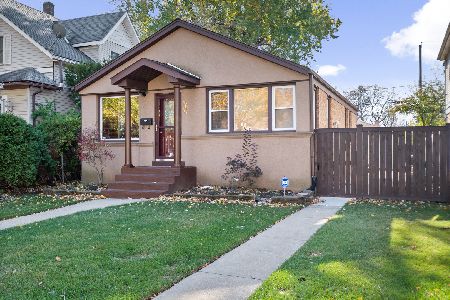7652 Berwyn Avenue, Norwood Park, Chicago, Illinois 60656
$760,000
|
Sold
|
|
| Status: | Closed |
| Sqft: | 4,000 |
| Cost/Sqft: | $197 |
| Beds: | 4 |
| Baths: | 4 |
| Year Built: | 2020 |
| Property Taxes: | $0 |
| Days On Market: | 2038 |
| Lot Size: | 0,00 |
Description
READY FOR OCCUPANCY - 100% Brand New - New Construction Home. Almost 4000 sq ft of finished house on extra-wide 44 foot lot. Home features a great proven layout and is maxed out with custom designer features and upgrades throughout. 9ft Ceilings all 3 levels, Hardwood 1st and 2nd Floors, Master Suite, Chefs Kitchen, Extensive built-ins and Trim work, Custom Closets, Full Basement Bar, Hard Wired Exterior Camera System, 3 Car Garage with Party Door, Landscape package with Iron/Cedar Fence. Location is fantastic and walking distance to Shopping, Restaurants, Park, Library, Top Rated Oriole Park Elementary. Beautiful Home!!
Property Specifics
| Single Family | |
| — | |
| — | |
| 2020 | |
| Full | |
| — | |
| No | |
| — |
| Cook | |
| — | |
| — / Not Applicable | |
| None | |
| Public | |
| Public Sewer | |
| 10758033 | |
| 12121180000000 |
Nearby Schools
| NAME: | DISTRICT: | DISTANCE: | |
|---|---|---|---|
|
Grade School
Oriole Park Elementary School |
299 | — | |
|
Middle School
Oriole Park Elementary School |
299 | Not in DB | |
|
High School
Taft High School |
299 | Not in DB | |
Property History
| DATE: | EVENT: | PRICE: | SOURCE: |
|---|---|---|---|
| 4 Sep, 2020 | Sold | $760,000 | MRED MLS |
| 6 Aug, 2020 | Under contract | $789,000 | MRED MLS |
| 24 Jun, 2020 | Listed for sale | $789,000 | MRED MLS |
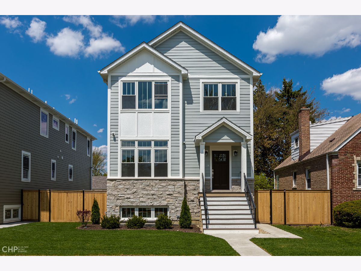
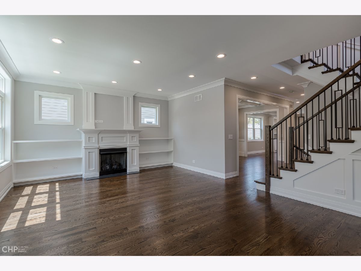
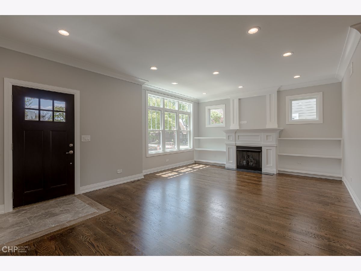
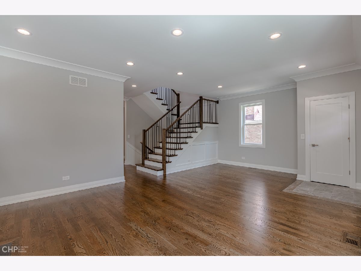
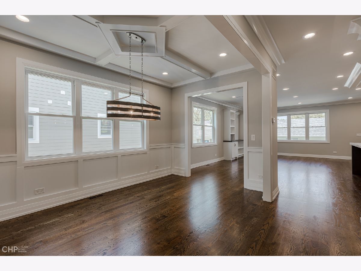
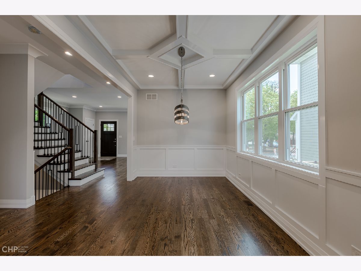
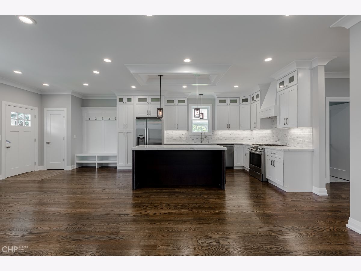
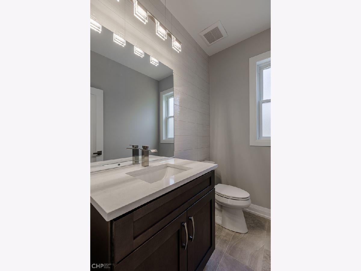
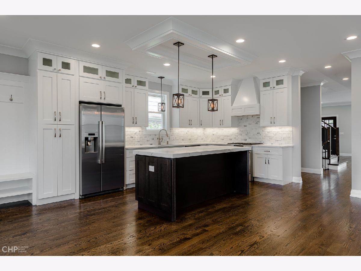
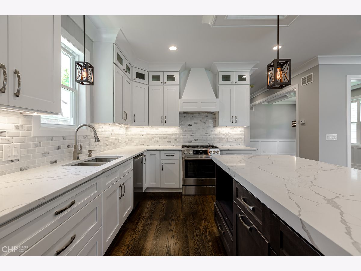
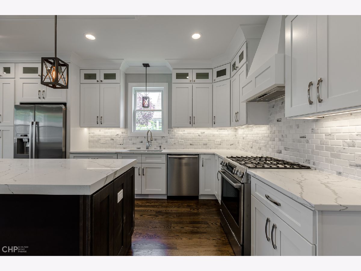
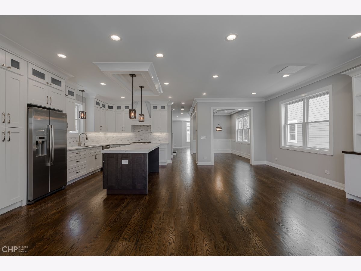
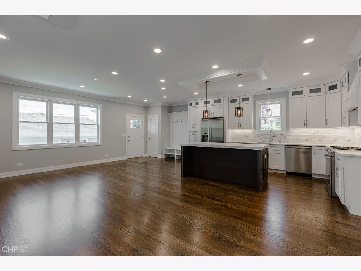
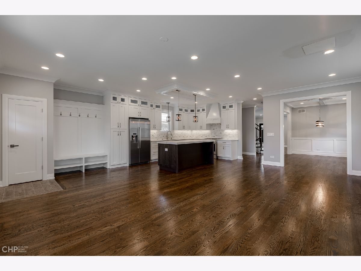
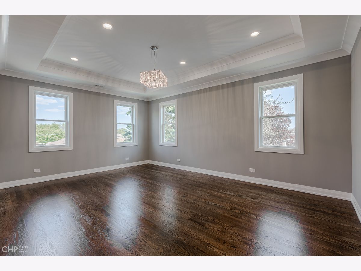
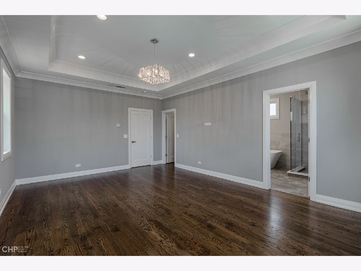
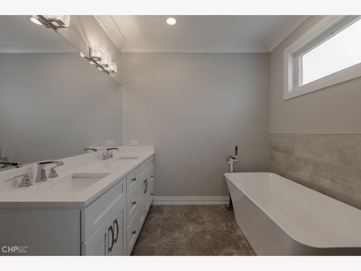
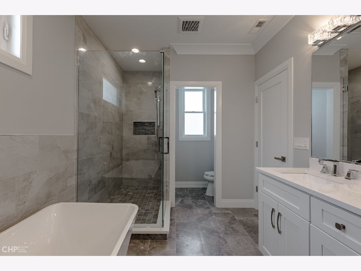
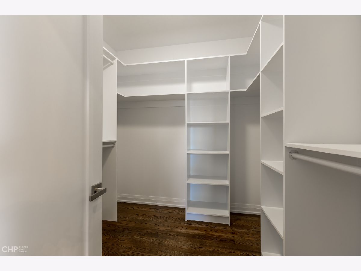
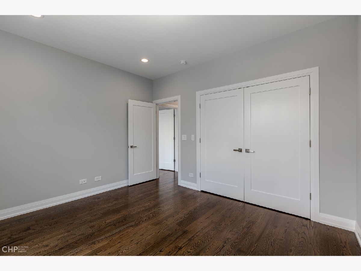
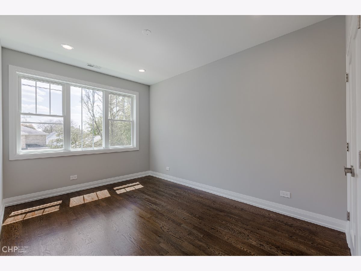
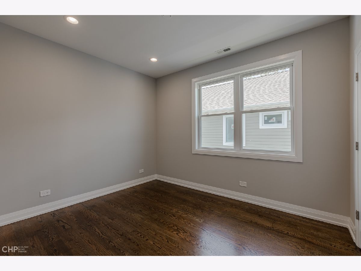
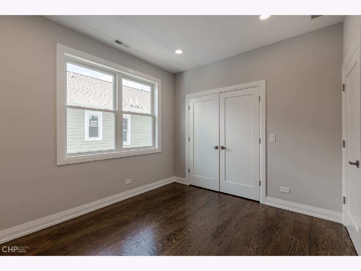
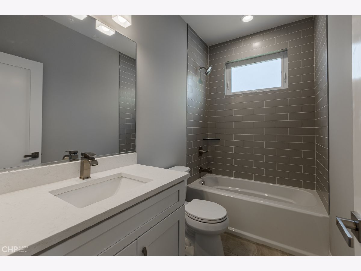
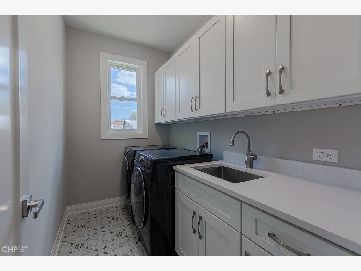
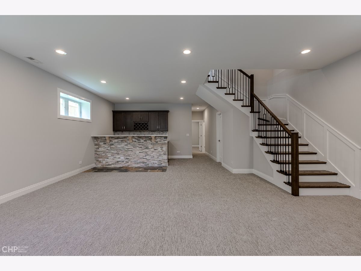
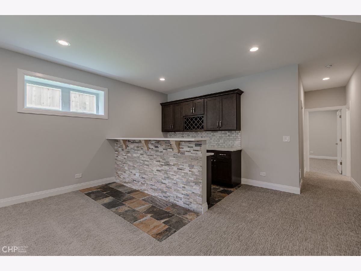
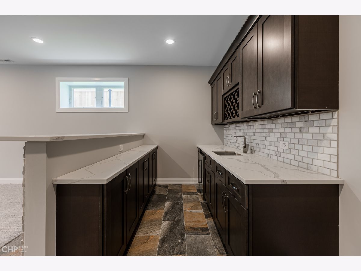
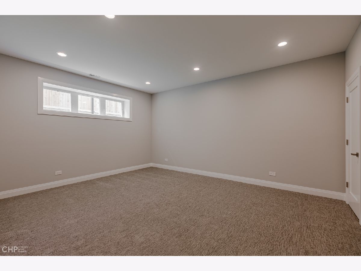
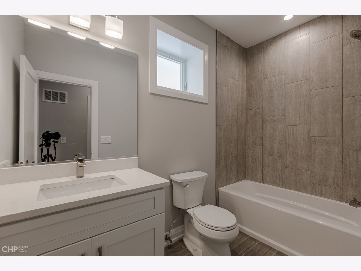
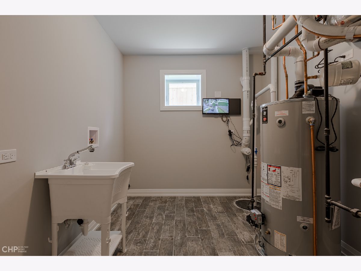
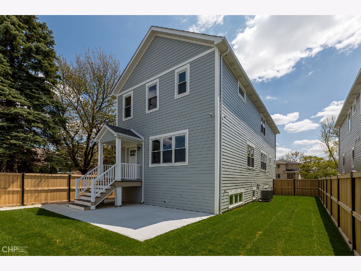
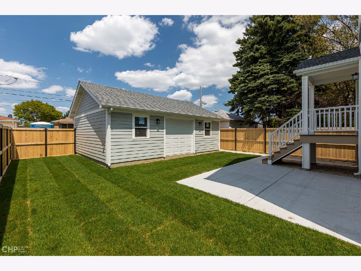
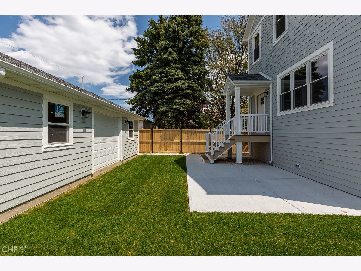
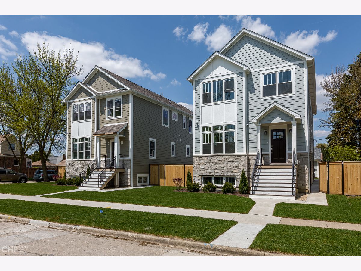
Room Specifics
Total Bedrooms: 5
Bedrooms Above Ground: 4
Bedrooms Below Ground: 1
Dimensions: —
Floor Type: Hardwood
Dimensions: —
Floor Type: Hardwood
Dimensions: —
Floor Type: Hardwood
Dimensions: —
Floor Type: —
Full Bathrooms: 4
Bathroom Amenities: —
Bathroom in Basement: 1
Rooms: Mud Room,Bedroom 5,Recreation Room,Walk In Closet,Utility Room-2nd Floor
Basement Description: Finished
Other Specifics
| 3 | |
| — | |
| — | |
| — | |
| — | |
| 43.5X124 | |
| — | |
| Full | |
| — | |
| — | |
| Not in DB | |
| — | |
| — | |
| — | |
| — |
Tax History
| Year | Property Taxes |
|---|
Contact Agent
Nearby Similar Homes
Nearby Sold Comparables
Contact Agent
Listing Provided By
Kale Realty

