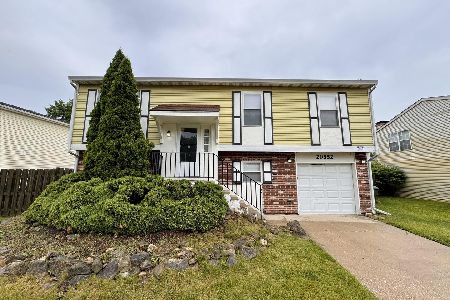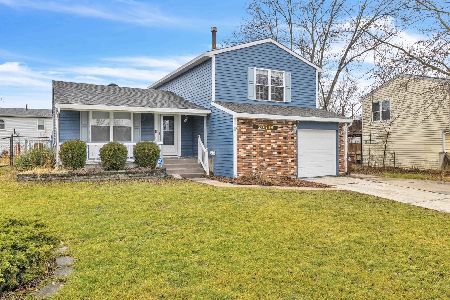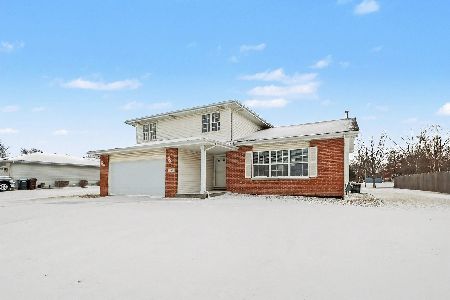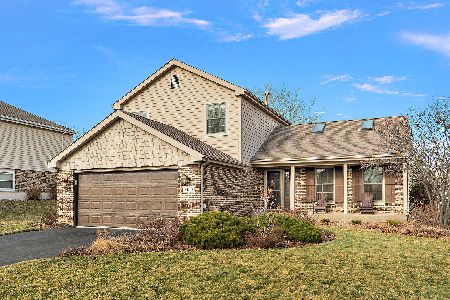7652 Hickory Creek Drive, Frankfort, Illinois 60423
$395,000
|
Sold
|
|
| Status: | Closed |
| Sqft: | 2,330 |
| Cost/Sqft: | $171 |
| Beds: | 4 |
| Baths: | 3 |
| Year Built: | 1977 |
| Property Taxes: | $6,857 |
| Days On Market: | 475 |
| Lot Size: | 0,00 |
Description
HOME FOR THE HOLIDAYS! Don't miss this stunning four-bedroom, two-and-a-half-bath home in Frankfort Square-move-in ready before the end of the year! As you step inside, you'll be welcomed by durable bamboo floors that flow through the living, family and dining rooms. The kitchen boasts ceramic flooring, an island, all kitchen appliances stay, and custom cabinets, making it a perfect space for cooking and entertaining. The front family room features a large storage closet with a sink and built-in organizer for all your essentials. Upstairs, the primary bedroom offers hardwood floors and two closets, including a spacious walk-in. Three additional generously sized bedrooms provide plenty of space for family or guests. The updated second-floor bathroom features neutral colors and a relaxing whirlpool tub. The full basement is partially finished and includes a full bathroom, making it a great gathering space, along with an unfinished area for a workroom, storage, and laundry. Step outside to the spacious, fully fenced yard, complete with a 10x14 shed with a loft, a Trex patio shaded by a retractable awning, and beautifully landscaped surroundings. The side yard features planting beds, and there's additional concrete parking for a camper or extra vehicles. Updates include solid panel doors, new front door, electric panel in 2012, Windows in 2011, Furnace and air conditioning replaced in 2010, water softener in 2010, exterior stone and siding in 2013, water heater 2014, garage door and opener in 2015, basement bath 2016. This home is truly move-in ready, combining comfort, style, and practicality. Enjoy all this while being just a stone's throw away from beautiful parks and schools. Schedule a showing today!
Property Specifics
| Single Family | |
| — | |
| — | |
| 1977 | |
| — | |
| — | |
| No | |
| — |
| Will | |
| — | |
| 0 / Not Applicable | |
| — | |
| — | |
| — | |
| 12178693 | |
| 1909241020050000 |
Nearby Schools
| NAME: | DISTRICT: | DISTANCE: | |
|---|---|---|---|
|
High School
Lincoln-way East High School |
210 | Not in DB | |
Property History
| DATE: | EVENT: | PRICE: | SOURCE: |
|---|---|---|---|
| 11 Aug, 2010 | Sold | $127,500 | MRED MLS |
| 29 Jul, 2010 | Under contract | $124,900 | MRED MLS |
| — | Last price change | $145,000 | MRED MLS |
| 23 Jun, 2010 | Listed for sale | $145,000 | MRED MLS |
| 9 Dec, 2016 | Sold | $248,000 | MRED MLS |
| 31 Oct, 2016 | Under contract | $249,900 | MRED MLS |
| 11 Oct, 2016 | Listed for sale | $249,900 | MRED MLS |
| 9 Dec, 2024 | Sold | $395,000 | MRED MLS |
| 12 Nov, 2024 | Under contract | $398,765 | MRED MLS |
| — | Last price change | $409,900 | MRED MLS |
| 3 Oct, 2024 | Listed for sale | $409,900 | MRED MLS |
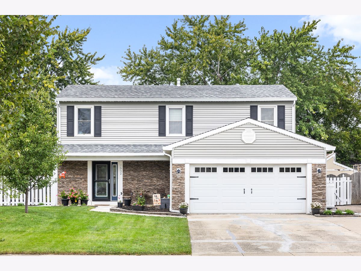
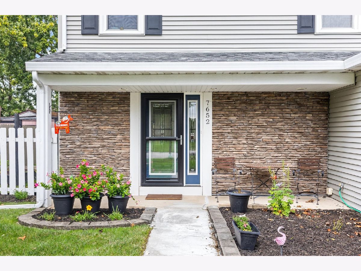
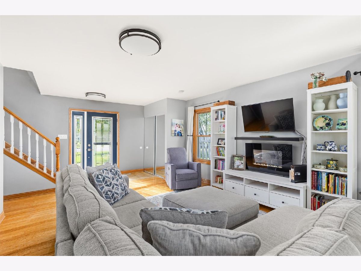
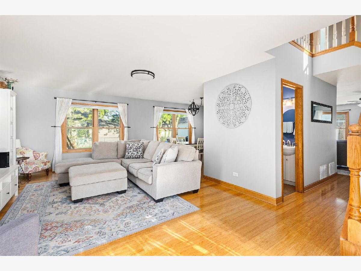
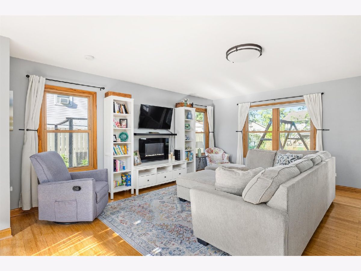
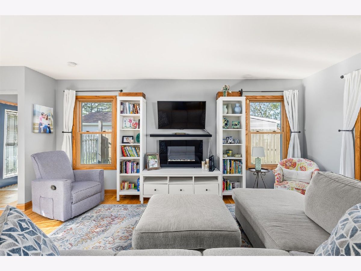
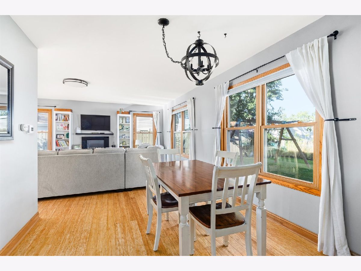
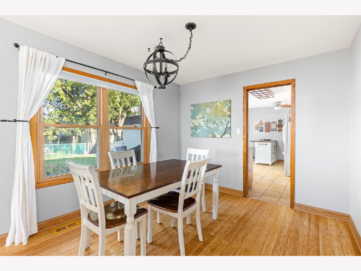
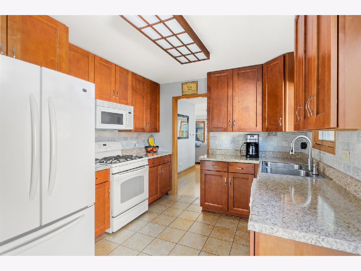
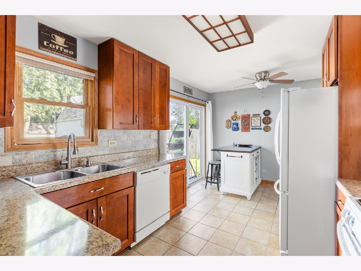
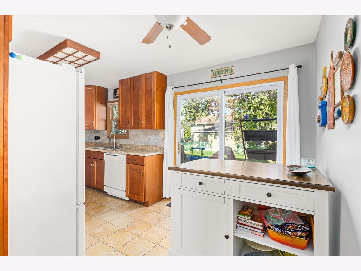
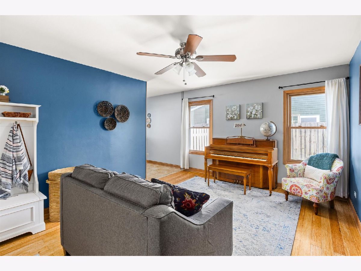
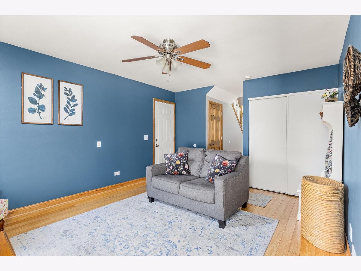
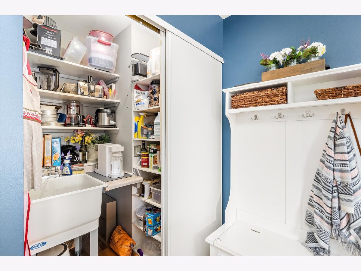
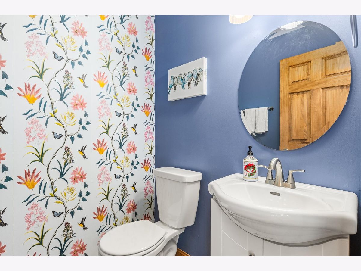
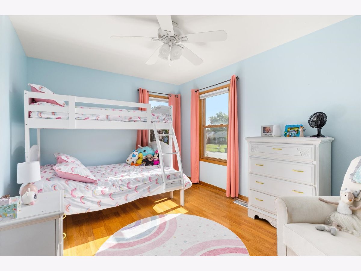
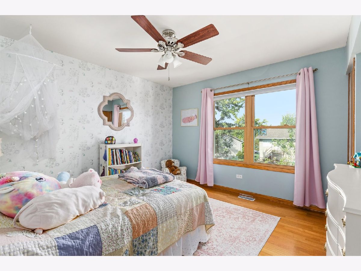
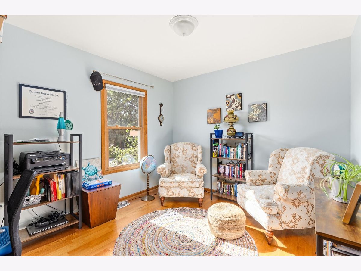
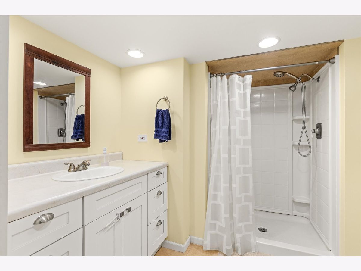
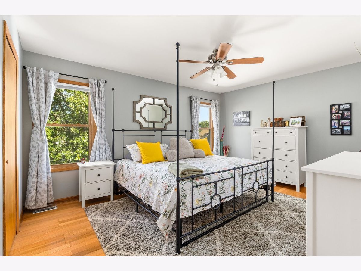
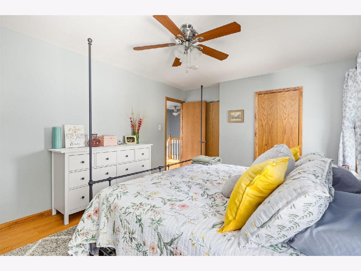
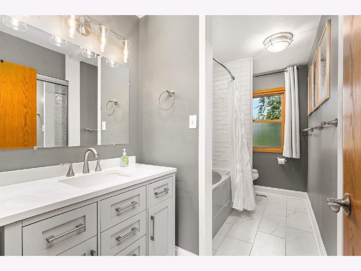
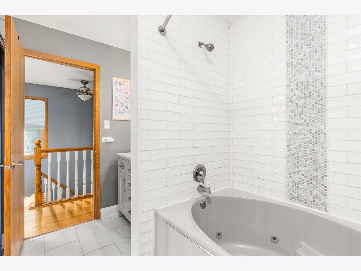
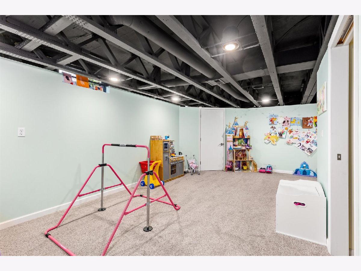
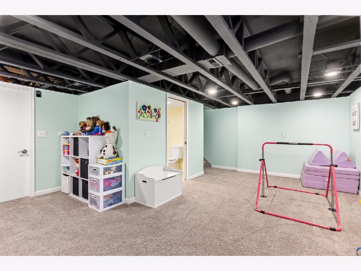
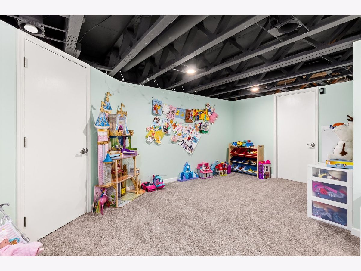
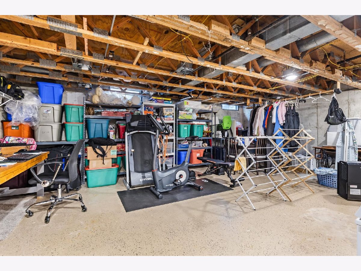
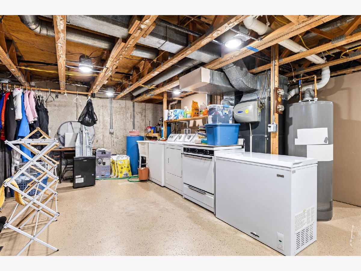
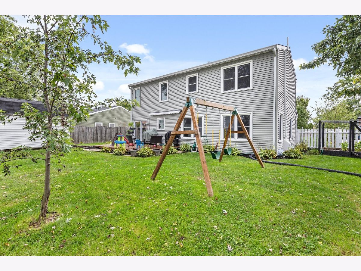
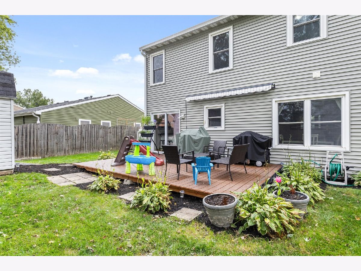
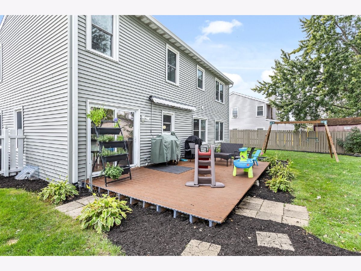
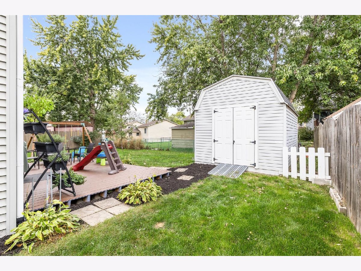
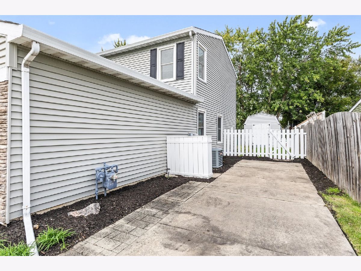
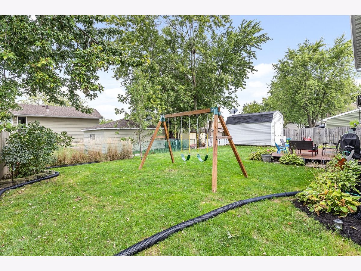
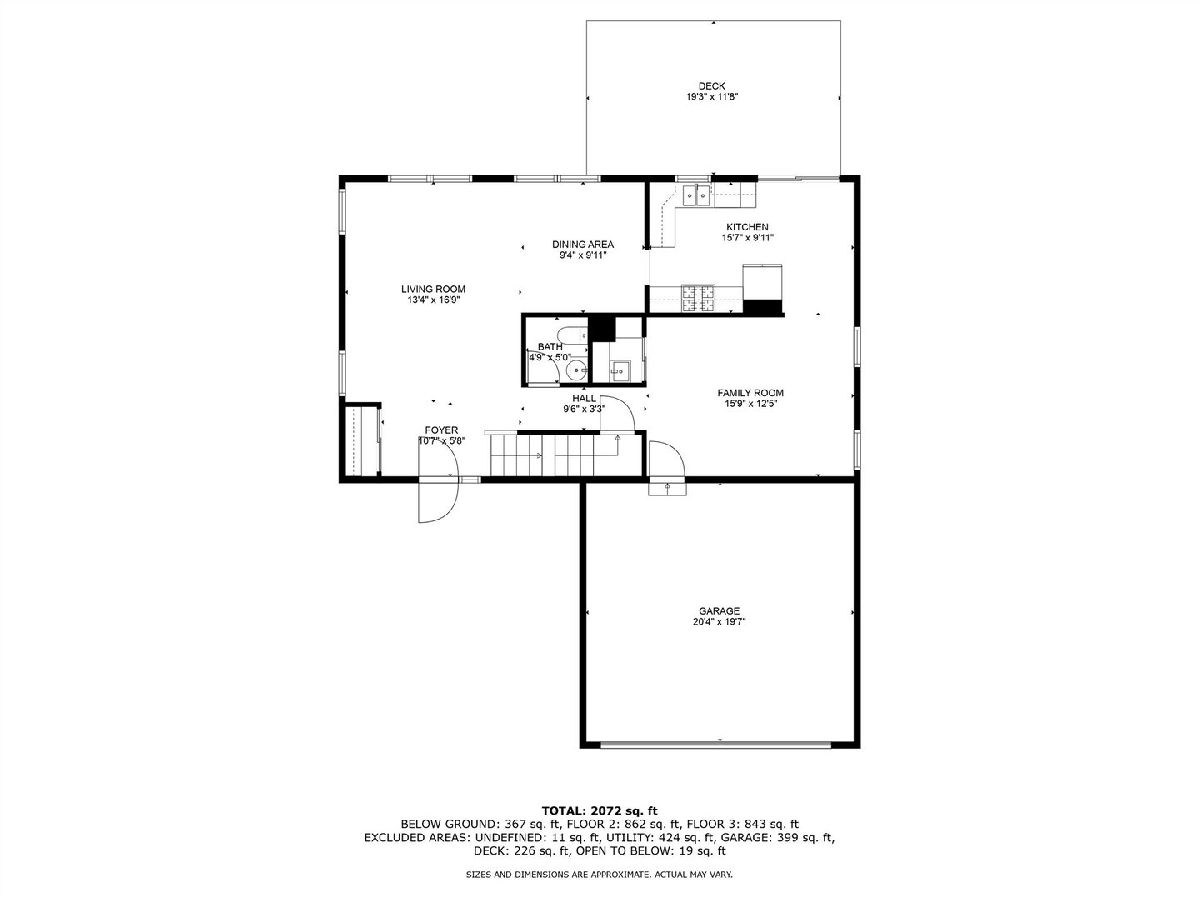
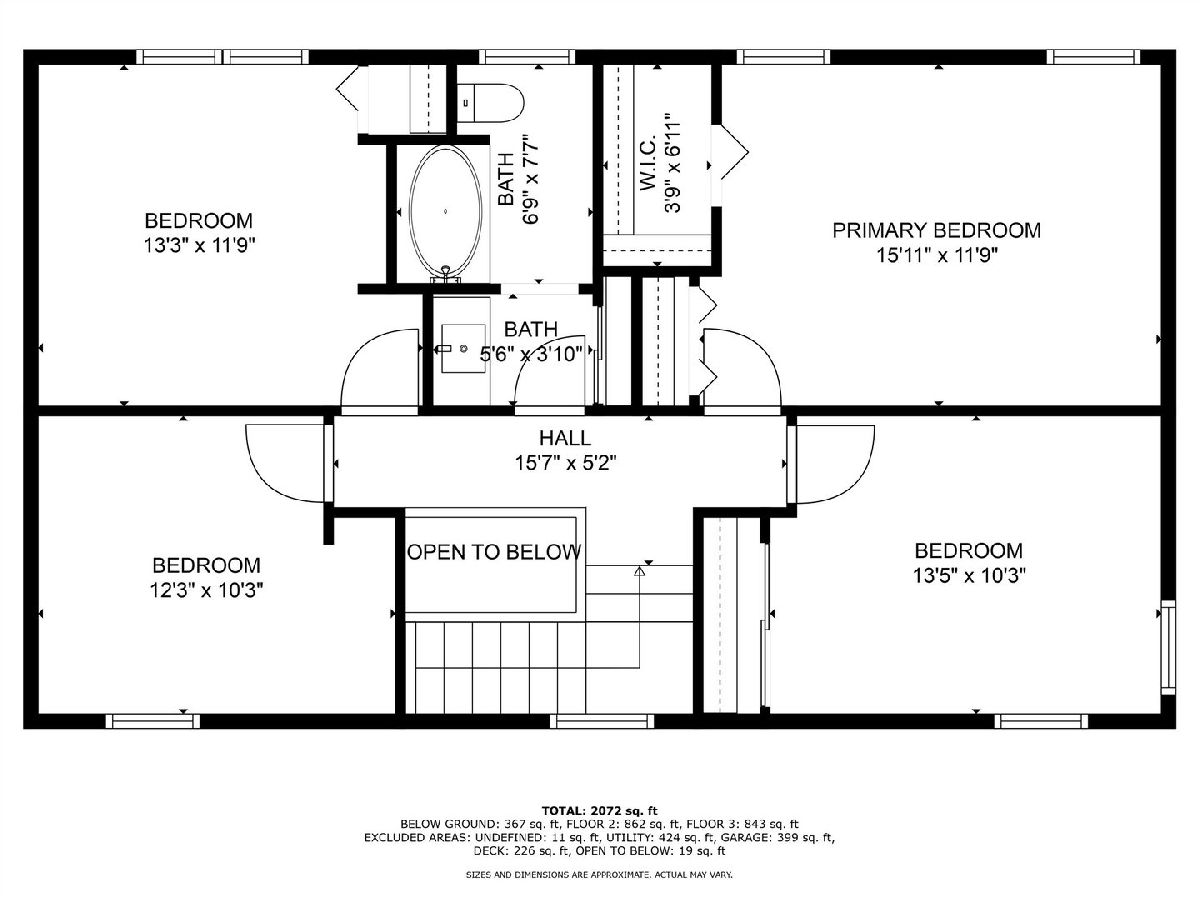
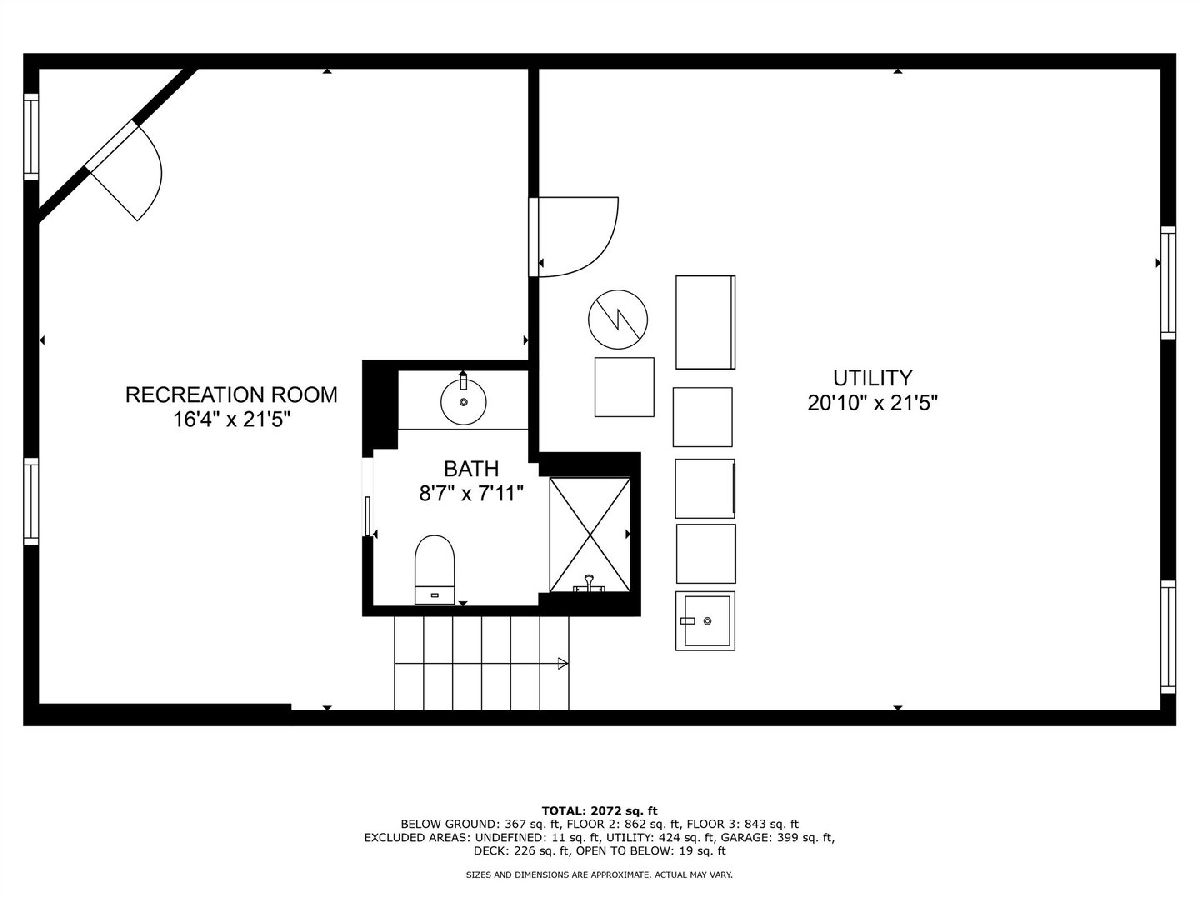
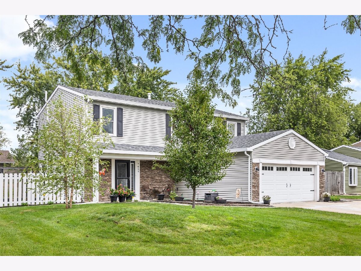
Room Specifics
Total Bedrooms: 4
Bedrooms Above Ground: 4
Bedrooms Below Ground: 0
Dimensions: —
Floor Type: —
Dimensions: —
Floor Type: —
Dimensions: —
Floor Type: —
Full Bathrooms: 3
Bathroom Amenities: —
Bathroom in Basement: 1
Rooms: —
Basement Description: Partially Finished
Other Specifics
| 2 | |
| — | |
| Concrete | |
| — | |
| — | |
| 73 X 114 X 63 X 110 | |
| — | |
| — | |
| — | |
| — | |
| Not in DB | |
| — | |
| — | |
| — | |
| — |
Tax History
| Year | Property Taxes |
|---|---|
| 2010 | $4,600 |
| 2016 | $5,002 |
| 2024 | $6,857 |
Contact Agent
Nearby Similar Homes
Nearby Sold Comparables
Contact Agent
Listing Provided By
Century 21 Circle

